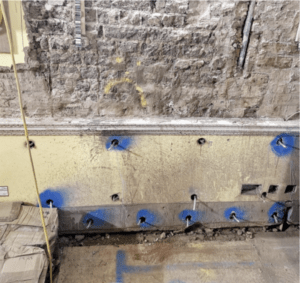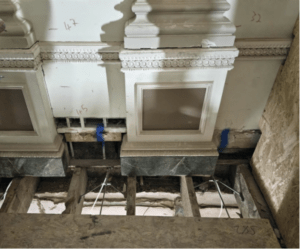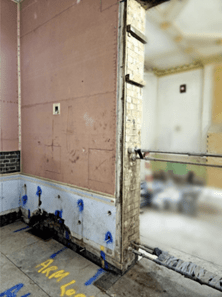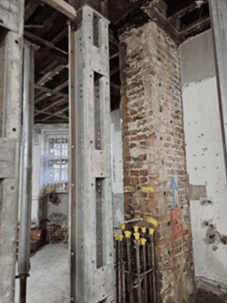Cintec International Ltd were invited to devise a scheme in conjunction with the client’s structural engineers, for the stabilization of a magnificent Grade 2* listed building in 2023. Built between 1743 and 1764 the Neo-Palladian style building had been in commercial usage for many years and been subject to extensive alterations and modifications during that part of its life. In addition to alterations the structure had suffered movement due to poor ground beneath old timber foundations which necessitated substantial underpinning.
Major new modifications and alterations were now planned making the complete stabilization necessary before those works commenced. A further complication was the listed status of the building as a number of large new structural openings would be formed at basement level requiring removal of long lengths of thick internal structural walls at that level.
Consequently the traditional support method of needling and propping the walls above new openings was not possible as the internal walls needed to be preserved by the conservation architects. Cintec International and their engineers MDHP were therefore tasked with the design of the anchor support system which would be installed within the internal walls above all the new openings, to carry the imposed loads which were up to 700kN/m.
Image Courtesy of: Cintec International
blue shaded areas in the plan above indicate the intended location of the Cintec anchors within the ground floor walls above the new openings in the basement. So a substantial proportion of the walls would be removed which presented a huge structural challenge. The walls were up to 1200mm in thickness and consisted mostly of brickwork of varying ages and quality.
Preserving the past for the future…
Stabilization of and major structural works within Grade 2* Listed building in central London.
The first task was to install 12mm diameter Cintec consolidation anchors to all areas of walls at ground and basement levels which would be affected by the works to form openings. The nature of the walls was variable and to ensure their structural integrity, as the imposed loads were so high being up to 700kN/m, the anchors were installed at approximately 500mm horizontal vertical intervals and at closer centres if deemed necessary by the engineer, and around openings installed at 300mm centres. A further important task was to provide lateral restraint to all internal and external walls which would provide the necessary stability both during alterations and to ensure longevity in the future. This was accomplished by installing threaded Cintec anchors to the perimeter of every floor and attaching either an “Armlock” or “X Lock” fitted to the joists.This then used the floors as a diaphragm and created a stable “box” structure within the building. A total in excess of 300 lateral restraint devices were installed.

Images Courtesy of: Cintec

In conjunction with the client’s engineers the specification and methods of lateral restraint were agreed. The consolidation anchor and main reinforcement anchors were determined by MDHP’s calculations using the imposed load advised by the client’s engineers. The general layout and pattern were agreed along with the extent and scope of work. Longitudinal stitching anchors were agreed and shown on the construction drawings along with schedules for lateral restraint and consolidation. Once the Cintec consolidation anchors had been installed the main anchors could be installed within the ground floor wall thicknesses to carry the imposed loads being up to 700kN/m. The anchors were Cintec GB24 in 65mm diameter core drilled holes and up to 11.00 metres in length. As these anchors could not be drilled externally from the building as access was restricted by either too much scaffolding or none at all, all the drilling had to be from within the door openings in each respective wall at ground floor level.
This entailed making the anchors in 1500mm lengths and coupling them together whilst feeding them into each side of the openings to the correct overall length. Grouting was then carried out in both directions. The restriction on drilling and installing increased the duration of the operation but additional teams of operatives were used to carry out works concurrently. In excess of 600 metres of the GB24 anchors were installed. After the anchor installation was completed the ground floor openings, from where the drilling was carried out, required propping and strutting to resist compression forces when the wall below was removed. This was only a temporary measure as reinforced concrete portals would be formed as permanent support for the new openings. As the imposed loads were of a high magnitude the engineers required temporary intermediate propping in the basement to reduce the unsupported span during the opening up works to a maximum of 1250mm and each capable of carrying 325kN load.
Additional 12mm stud anchors were installed into the sides of new openings to tie the new in-situ concrete portals to the existing masonry. Finally, a total of more than 180 metres of Cintec 16mm diameter stitching anchors in 65mm diameter holes, up to 10 metres in length, were installed into the two end walls to provide additional restraint to the east façade and to stitch over existing vertical cracks in both walls. Despite the working and access restrictions the structural stabilization works were completed on program and without any issues being experienced when the openings up to 5.00m in width were formed at basement level.

Image Courtesy of: Cintec
Feature Image Courtesy of: Cintec
View the original article and our Inspiration here


Leave a Reply