If renovating a house has bought to light the opportunity to change the layout – switching the kitchen and reception rooms that are traditionally downstairs to an upstairs location – you may find yourself facing the task of designing a kitchen for an upside down house layout.
However, unlike renovating a kitchen, moving a kitchen upstairs can throw up a whole different range of issues that could result in increased costs, time and extra stress.
And while the end result will no doubt be worth it, being forewarned about what’s involved can help you prepare more thoroughly in order to mitigate any potential problems.
Of course, if you’re building a new house based on an upside down layout some of the issues will be overcome as they’ll be taken into account at the design stage. Nonetheless, there will still be extra considerations, so here’s what to think about if you are designing a kitchen for an upside down house layout.
Bringing in utilities and services
When designing a kitchen for an upside down house layout, one of the key considerations you’ll face is making sure you can provide full access to all the services and utilities you’d normally need in a kitchen. It’s a similar situation to moving a kitchen to another room, but with the added issue of additional floors and ceilings to navigate.
“Designing a kitchen for an upside-down house, where the main living areas are on the upper floor, presents unique challenges compared to a ground-floor kitchen,” says Cassie Jones, brand manager at Masterclass Kitchens.
“Utilities such as water, waste, and gas may need to be rerouted, adding complexity and potential costs,” she explains. And while you can of course access all of the services from floors other than the ground floor (upstairs bathrooms being a prime example), they are generally designed as part of your home’s overall construction, before walls and floors are added.
Changing them once your home is built will involve reconfiguring pipework, ducts and wiring, the complexity of which will depend on the construction method used to build your home. A suspended timber floor for example will pose less issues than a solid one.
Drainage can be one of the key problems, particularly if your main drain sits at the front or side of your home and you are looking to move your kitchen to the rear, for example.
Bringing in new wiring for extra appliances and sockets may impact on your main consumer board, as will pulling through the heavyweight cable required for your cooker and hob.
“Additionally, kitchen ventilation and extraction require careful planning, as ducting may need a longer route to reach an external wall or roof outlet,” notes Cassie.
Likewise, ensuring you have a sufficient firebreak between the rest of the circulation and the stairwell will need discussing with your architect, kitchen designer and potentially a fire consultant to ensure your exit plan will meet the required regulations.
So, while the pros of moving upstairs may seem appealing, be prepared for extra disruption and cost when designing a kitchen for an upside down house layout in a renovation.
Cassie Jones is the brand manager at British kitchen manufacturer, Masterclass Kitchens. Crafting beautiful, functional spaces with nearly 50 years of expertise, their vast offers tailored, affordable luxury to suit every lifestyle.
Noise management
“Noise management is another key consideration when relocating your kitchen upstairs, as kitchens are typically loud spaces, so soundproofing measures may be necessary, especially if bedrooms are located below or either side of the kitchen,” notes Cassie Jones.
Consequently, it may be necessary to consider using acoustic insulation in floors, choose kitchen appliances with a Quiet Mark rating and even consider designing a downstairs laundry room in your new layout so that washing machines can be located downstairs – a feature which may also offer you the added benefit of being able to access outdoors more easily in order to hang your washing out to dry.
Also consider the noise of your dishwasher draining and sinks emptying if your kitchen is upstairs. Where will the pipework run and could it result in bedroom inhabitants feeling like they are sleeping under a waterfall?
The hum of some kitchen appliances such as fridge-freezers also needs to be taken into account. While you may not hear them when you’re in the room because of background ambient noise, (or if they’re integrated vs freestanding the cabinets will also be muffling the noise), will the noise travel through the floor into the room below come night time?
Likewise, if you’re opting for an open-plan kitchen idea upstairs and like to frequently entertain, this can result in increased footfall, footsteps and general noise. Will this impact on the bedrooms below – especially if they are for younger family members or elderly relatives who may need to sleep?
Consider these Quiet Mark certified appliances in an upstairs kitchen

Bosch Series 6 Integrated Dishwasher
Offering a large 14 place setting this dishwasher has an Eco-Silence motor fitted
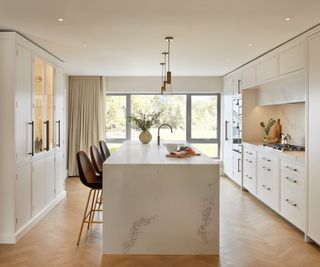
Structural considerations
Add up the weight of new kitchen cabinets and worktops, appliances plus large groups of people when entertaining and it comes as no surprise that you’re going to be expecting a lot out of your structure when designing a kitchen for an upside down house layout.
“Structural support must also be assessed to ensure the upper floor can handle the weight of heavy materials like worktops,” warns Cassie Jones. If renovating an older property and you don’t know how the house was constructed, you’ll need to look at lifting floorboards and opening up ceilings to see what is supporting the floor in the first place.
At this point, making sure you employ the services of a structural engineer is advisable as you may need to add in some extra structural support such as steel or timber beams.
Again, when designing from scratch this will all be taken into account by your architect, but could potentially increase your build costs if you need extra structural support.
Access and installation
Before you begin the process of fitting a kitchen, you’ll need to deal with the delivery of copious amounts of boxes containing cabinets, appliances and other fixtures and fittings – none of which is easy even to a ground floor level. Add stairs into the equation and you’re looking at other problems which you’ll need to factor into the process.
“Access and installation can be difficult when designing a kitchen for an upside down house layout, particularly if the property has a steep driveway or narrow staircases, making a well-planned delivery strategy essential,” says Cassie Jones.
It’s an issue the team have first hand experience of having recently supplied a kitchen to Neat Kitchens who had designed a kitchen for a unique upside down house.
“The site had very challenging access,” explains Cassie. “A steep driveway and stairs leading up to the kitchen. This meant Neat Kitchens had to carefully plan deliveries and installations. A two-man delivery service was invaluable, ensuring all elements could be brought in safely.
“One of the biggest logistical challenges was the granite worktop,” adds Cassie, “which was too large to carry up the narrow stairs. Instead, the slab was brought up the steep driveway, through the newly built upper garden, and accessed through the glass doors to enter the kitchen that way.
“This careful planning avoided potential damage to the freshly painted walls inside the house.”
All invaluable advice and lessons to bear in mind if you’re about to start designing a kitchen for an upside down house layout, particularly if you don’t have large patio doors or access via an upper terrace or garden in order to bring large items into the new space – a fact which may impact on the the final type of kitchen layout and look you are able to achieve
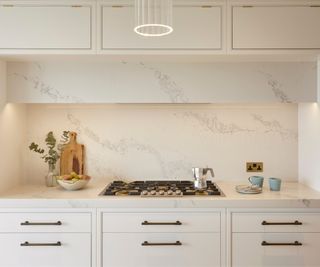
Kitchen design considerations
Choosing to switch the layout of your house so that bedrooms are on the ground or lower ground floor is generally a decision made based on the light and aspect of your home, or the land on which you are building.
It’s therefore important to ensure your kitchen design and layout reflects and makes the most of this, and it’s why employing an experienced kitchen designer will reap its rewards. Simply creating a design based on the room size alone isn’t enough.
“Layout and functionality must be carefully planned – considering storage, worktop space, appliance placement, and ventilation to ensure the new kitchen is efficient and comfortable to use,” says Charlie Smallbone, founder of Ledbury Studios.
“As part of the initial design process, and where clients are looking to renovate their home and not just design a new kitchen, we’ll always do a site visit to survey the property and see if we can add value by making suggestions that perhaps haven’t been thought of,” adds Richard Davonport, managing director at Davonport. “This can include remodelling the floor plan to create a better space for a dream kitchen.”
So what are the key design considerations you need to make sure form part of your plans?
Make sure your kitchen layout works with the view
“When your kitchen is at a higher level to make sure you get the most from the views around your home, consider positioning the hob on the island so when you’re cooking you can take advantage of the views and natural light,” suggests Cassie Jones.
Balancing storage with sightlines
Lily Dahl, designer and showroom manager at Neat Kitchens explains how they tackled the design of the upside down house to ensure it had enough storage, but still left the client with open views across the room.
“For this kitchen one of the most important factors was to make the most of the spectacular view over the Severn estuary, and although the room is really large, there was limited space on the back wall for tall units.
“However, with careful planning, I managed to include built-in oven housing, fridge/freezer housing, tall space tower larder and a hidden bin in the bottom of another larder,” she explains. “The only item I couldn’t get into the back wall was the dishwasher (which would ideally have been adjacent to the sink unit), but allowing space for a Quooker system meant that there wasn’t sufficient space for this.
“The dishwasher was therefore re-positioned into the island unit, which meant having to run water and waste into the floor for services, but avoided the customer having to sacrifice any of their wish list,” she adds.
“We also designed a bespoke dresser and drinks unit to be built over the staircase. This included false bottom doors (to cover the stair wedge), with the unit above made to size to give deep storage and a work surface area for the air fryer and a coffee station.
“The large island has a long run of drawer storage on the hob side giving plenty of storage for pans, crockery, cutlery etc. and the back of the island includes a craft cupboard.”
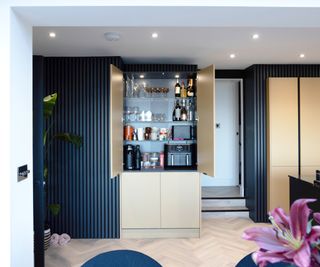
Does your preferred style of kitchen work in the space?
Whether you prefer modern kitchen ideas or something more traditional, how your kitchen looks and feels shouldn’t really be impacted too much by moving upstairs. All you will need to consider in advance is that oversize items such as large American style fridge freezers, or bookmatching big swathes of kitchen splashbacks may not be quite as simple as if you were installing a kitchen downstairs.
Your kitchen wall colour ideas, lighting, tiles and all the other fixtures and fittings can still be chosen based on your own individual style in the same way you would when looking at kitchen ideas for any other location in your home.
Lily has worked in the kitchen industry for 20 years, having worked for manufacturers, distributors, and retail showrooms during this time. Her design experience includes retail kitchens, contracts, showroom displays, and exhibition stands.
Designing a kitchen for an upside down house layout may seem like a challenge, but as long as you approach it with practicality front and centre of your mind and ensure the logistics of services, drainage, structure and access are all dealt with, there’s no reason why you can’t have the kitchen of your dreams on any floor in your home.
For inspiration on how this could look, discover tips from this low-energy self build upside down house and see how this coastal self build project made the most of the views by locating the kitchen and living space upstairs.
View the original article and our Inspiration here

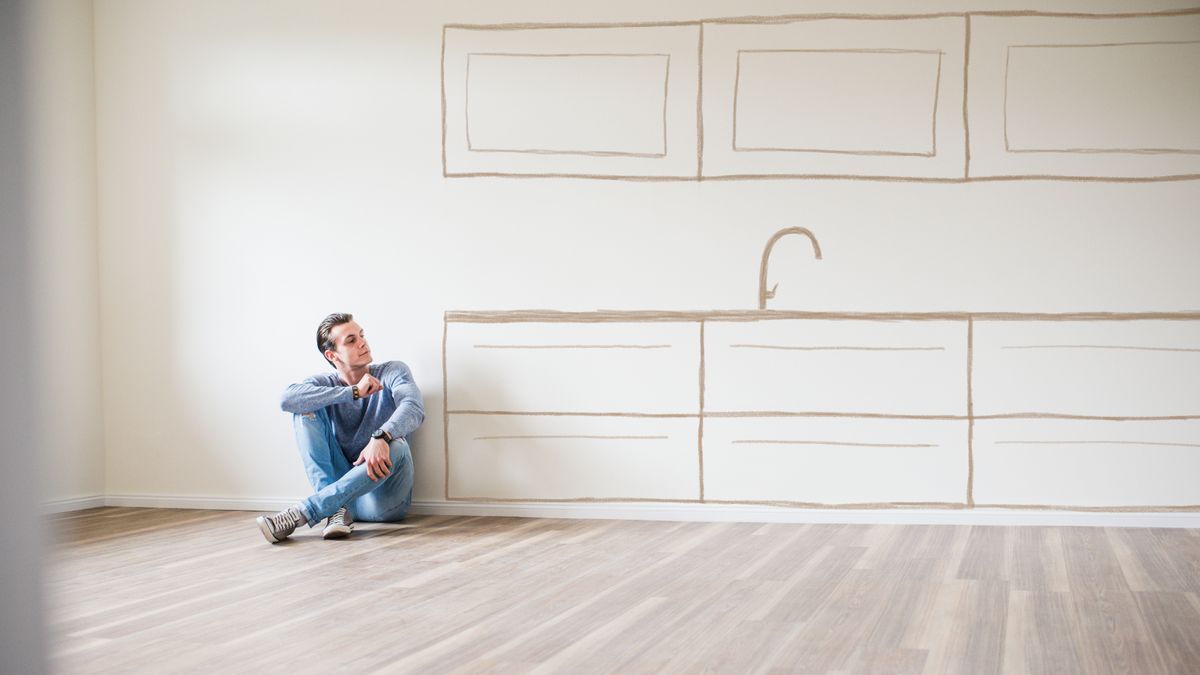

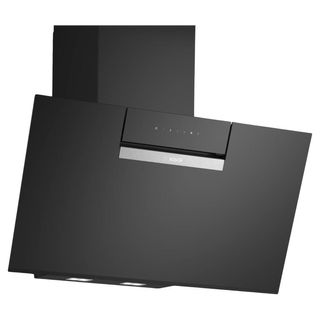
Leave a Reply