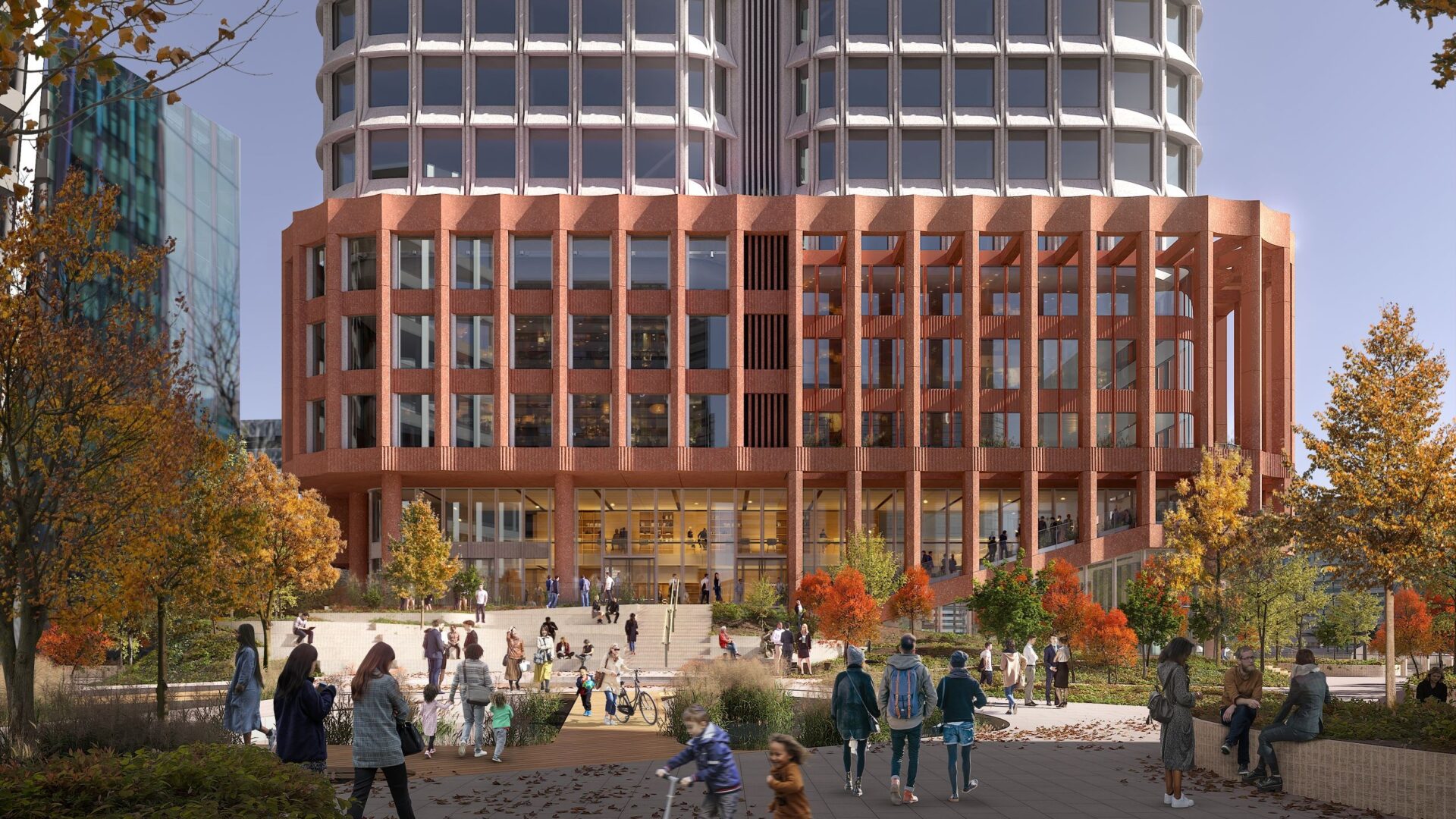Mace has revealed new designs of the Euston Tower redevelopment it is delivering for client British Land.
The project involves refurbishment of the 1960s 31-storey building, retaining “considerable amounts” of the original structure, including the foundations and core.
Mace said the new 372 sq m office development will be all-electric in construction and operation.
The redevelopment has been designed by Danish architect 3XN in collaboration with London-based Adamson. Arup will deliver the structure and MEP.
Ged Simmonds, managing director of private sector at Mace Construct, said: “This world-class science and technology building with new offices and lab-enabled workspaces will exemplify our expertise in delivering retrofit developments of this scale.

“By incorporating sustainable practices and cutting-edge engineering, we are not only showcasing the potential for forward-thinking office redevelopments, but also highlighting how reuse strategies can drive circularity in construction.”
David Lockyer, head of development at British Land, said: “Following planning approval last week, we are pleased to be working with Mace to deliver this incredible scheme – the first West End tower in a generation, and likely to be the last.”
Completion is expected at the end of 2030.
The post In pictures | How Mace’s retrofit of Euston Tower will look appeared first on Construction Management.
View the original article and our Inspiration here


Leave a Reply