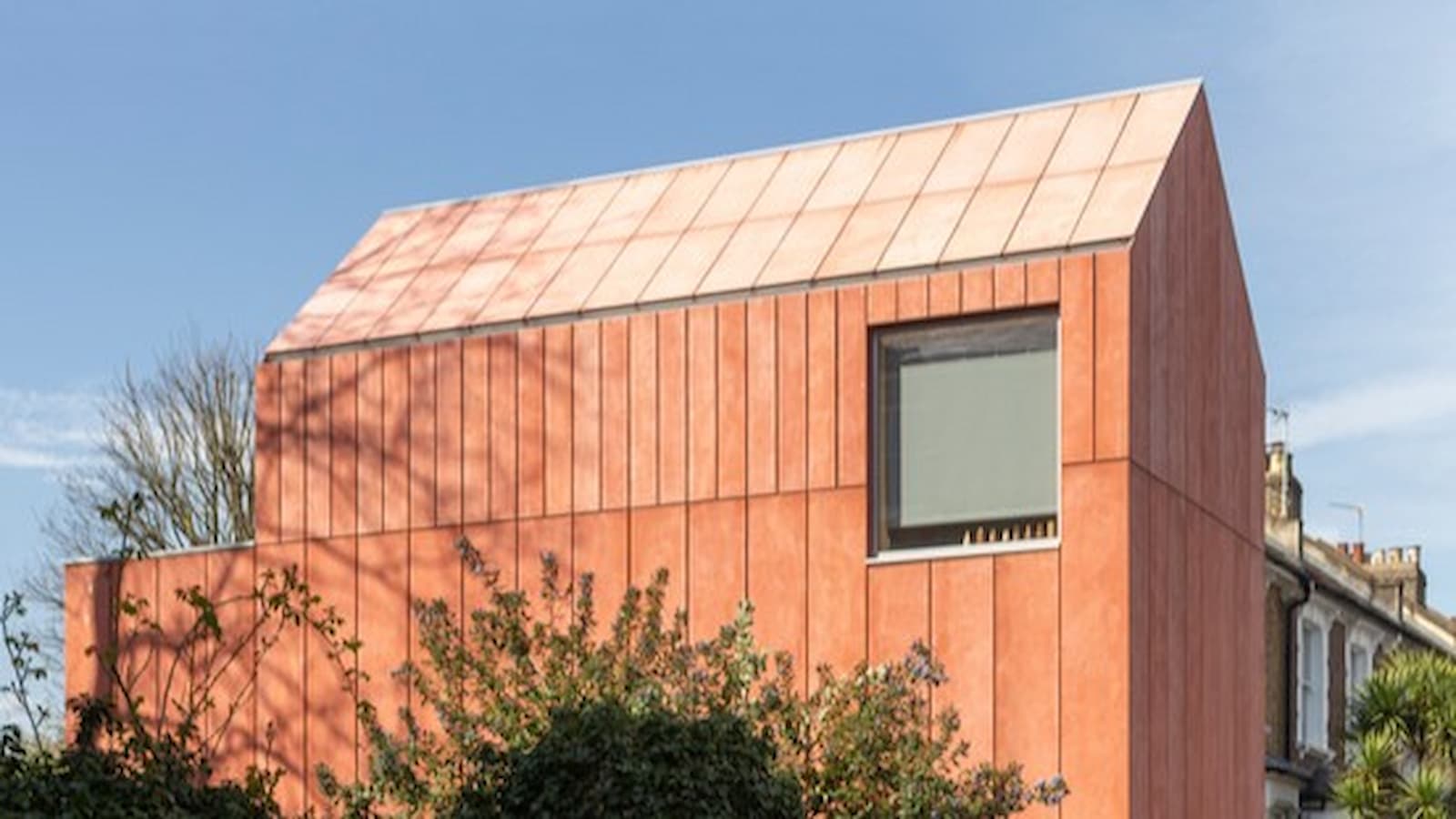On a narrow plot once occupied by two lock-up garages, a red house now rises discreetly above the rooftops of south London.
In Grand Designs’ latest revisit, Kevin McCloud returns to a site he first saw in 2021 – then a concrete slab – to see a completed house that was built as a response to personal grief.
Designed by Graham, an architect, and his partner Mel, a graphic designer, the house began as a response to personal grief. Both had children who had lost a parent, and the goal was to build a house to unite two families under one roof – one that could hold space for the past while shaping a new shared future.
Though the plot measured just 66 square metres, the couple pushed its limits to make every inch of the property count.
An upside-down, bright red box
The completed small house is a red-clad structure that manages to stand out without dominating its Victorian neighbours.
The façade – a mix of traditional red brick and flush red composite cladding – follows a tight rhythm, a nod to the proportions of the surrounding terraces. McCloud called it “so crisp… so modest that it’s blushing.”
This confident, block-like exterior encloses three levels, each arranged to make the most of what McCloud described as a “pint-sized plot.” The structure was built up from a concrete basement shell, with a steel and timber frame above.
Bring your dream home to life with expert advice, how to guides and design inspiration. Sign up for our newsletter and get two free tickets to a Homebuilding & Renovating Show near you.
Bedrooms below, daylight pulled down

Unusually, the bedrooms are placed in the basement – not to hide them away, but to allow for brighter, loftier spaces above.
To avoid darkness below ground, the layout revolves around a central courtyard and a sequence of light wells, which drop daylight down into the depths.
“We wake up to birdsong,” Mel said of the basement, where the girls’ bedrooms are arranged to receive both air and light from the central void. One bedroom even has a glazed screen facing onto the courtyard, creating a subtle connection to the outside.
McCloud was taken with the result. “An occupied hole in the ground,” he said, admiring how what could have been a bleak lower floor now felt airy and calm.
A staircase that threads it all together

At the centre of the house, a spiral staircase connects all three levels of the self build.
This isn’t just circulation – it’s the spine of the building. Light from roof glazing falls down through its core, connecting bedrooms to kitchen and entrance to the office.
“It’s like a fairground round – going round and round,” McCloud said of the staircase’s elegant twist, describing how it created movement, depth, and light in a house where every millimetre mattered.
The stairwell also acts as a subtle acoustic buffer between spaces, giving each floor some separation without enclosing them entirely.
Life at the top
Image 1 of 2


At the uppermost level, the kitchen and dining space take full advantage of the roofline.
A double-vaulted ceiling gives unexpected height, lined in pale wood with exposed joists. Sliding doors open onto a small roof terrace, the only outdoor space, just large enough for eating outside or watching the sky.
Above the kitchen, a small mezzanine functions as an office space, set back and open to the room below. McCloud described the playful layout as like the “nave” in a church.
Throughout, Graham and Mel made room for personal design touches. Mel designed the bespoke geometric floor tiles, which McCloud called “a kaleidoscope” for their vivid, interlocking patterns used in the hallway and bathroom.
Stretching the budget as well as the space

Originally the cost to build the house was expected to be between £400,000 and £450,000, but the couple ended up spending £550,000.
Rising material costs and the collapse of their basement contractor forced them to delay and rethink parts of the project. A legal dispute with the contractor was resolved in their favour, helping avoid further costs.
In the end, the most valuable result wasn’t measured in square metres, but in what it made possible. “The house gives space to make sense of the past,” Mel said. Graham added, “And make a new history.”
McCloud, surveying the completed house – once a stalled site and a set of drawings – was visibly impressed. “It grabs the eye the moment you arrive,” he said. “They were waiting for their happy ending. And now they have it.”
View the original article and our Inspiration here


Leave a Reply