“I didn’t know it was possible to fall in love with a house until we lived here,” says Hayley, the homeowner of this light-filled four-bedroom self build, created for her and her husband, Stephan and their two young children.
Hayley and Stephan had purchased a non-descript single-storey 1960s bungalow in outer London during the second pandemic lockdown. The family were desperately seeking a larger property, and recognised that this location offered them enormous potential as the plot is set in the corner of a close, with a generous garden wrapping around on three sides.
“When we bought this place, we were living with two young children in a small two-bedroom terraced house with a tiny garden,” says Hayley, who needed to shelter throughout the pandemic due to an immune deficiency.
“Connecting with nature and having plenty of light was important, as we would be spending so much time at home.”
Image 1 of 4
Swipe to see the original bungalow which had been derelict for two years. This came with its own financial benefits
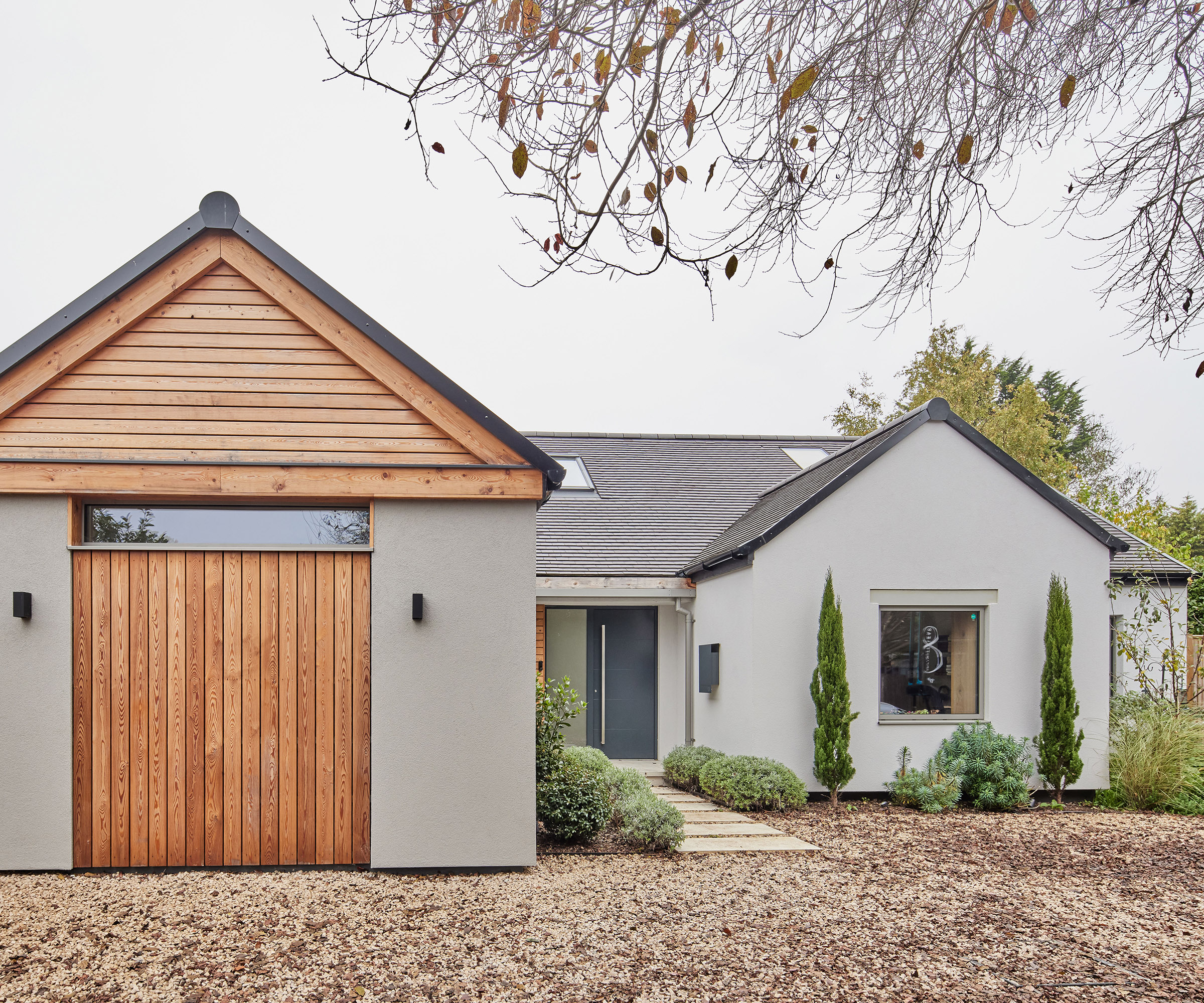
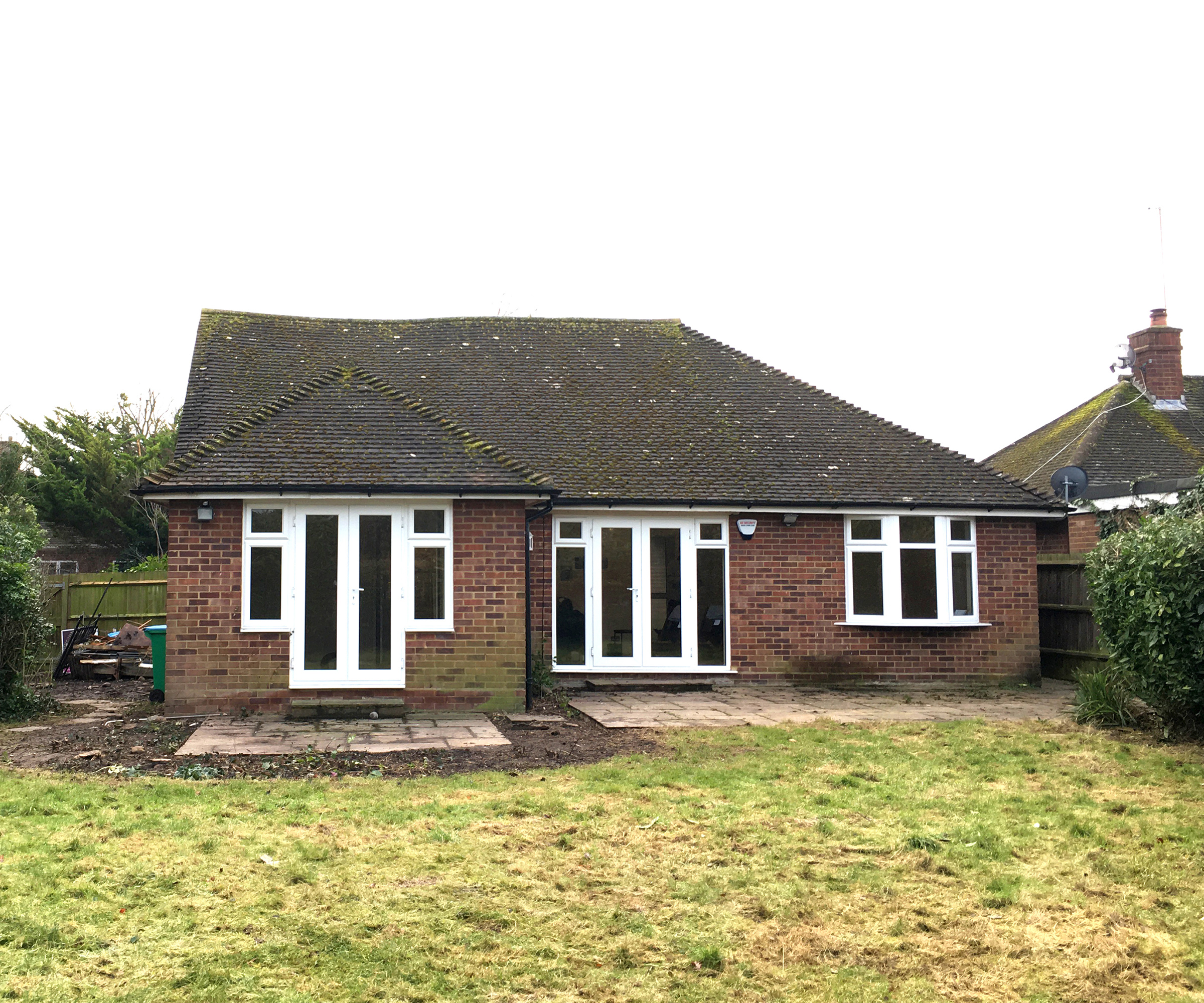
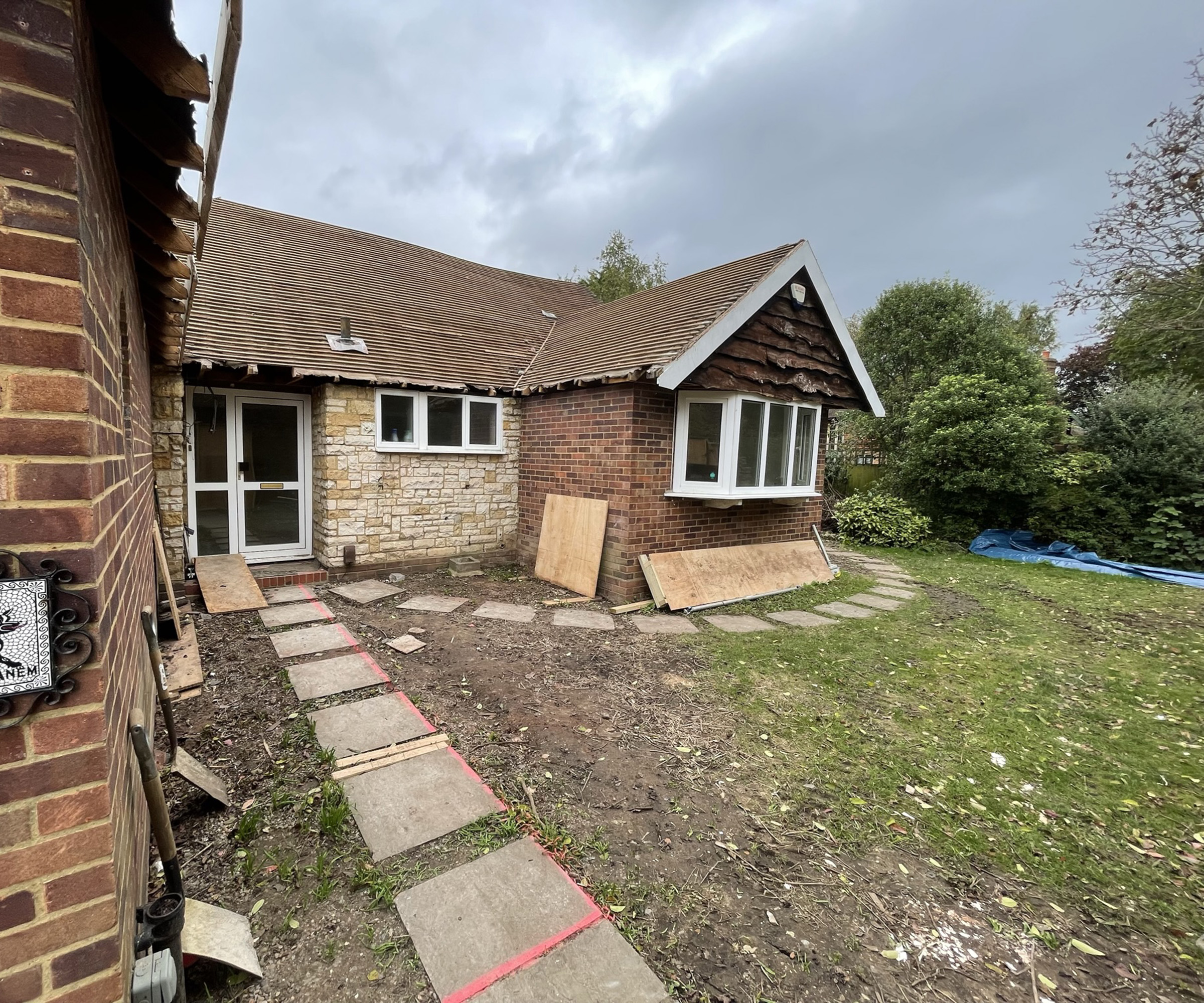
Making plans with an architect
Hayley and Stephan approached architect Sophie Bates. “Sophie interpreted the ideas in my head and made them come alive. Now there isn’t a day that goes by without us reflecting on the extraordinary space she has given our family – it’s truly a bespoke house for life,” says Hayley.
Hayley recalls how enjoyable it was working with Sophie. “From our first meeting, she arrived having thoroughly researched the bungalow, the area and the local planning history. We felt very much a part of the design process, and the attention to detail continued throughout the project, which she delivered from start to finish – through planning, contracts and construction to the high-end finishes.”
Buying a derelict bungalow that had been empty for two years meant that the property could be extended and refurbished at a reduced 5% VAT rate, offering Hayley and Stephan a substantial saving.
Bring your dream home to life with expert advice, how to guides and design inspiration. Sign up for our newsletter and get two free tickets to a Homebuilding & Renovating Show near you.
Image 1 of 3
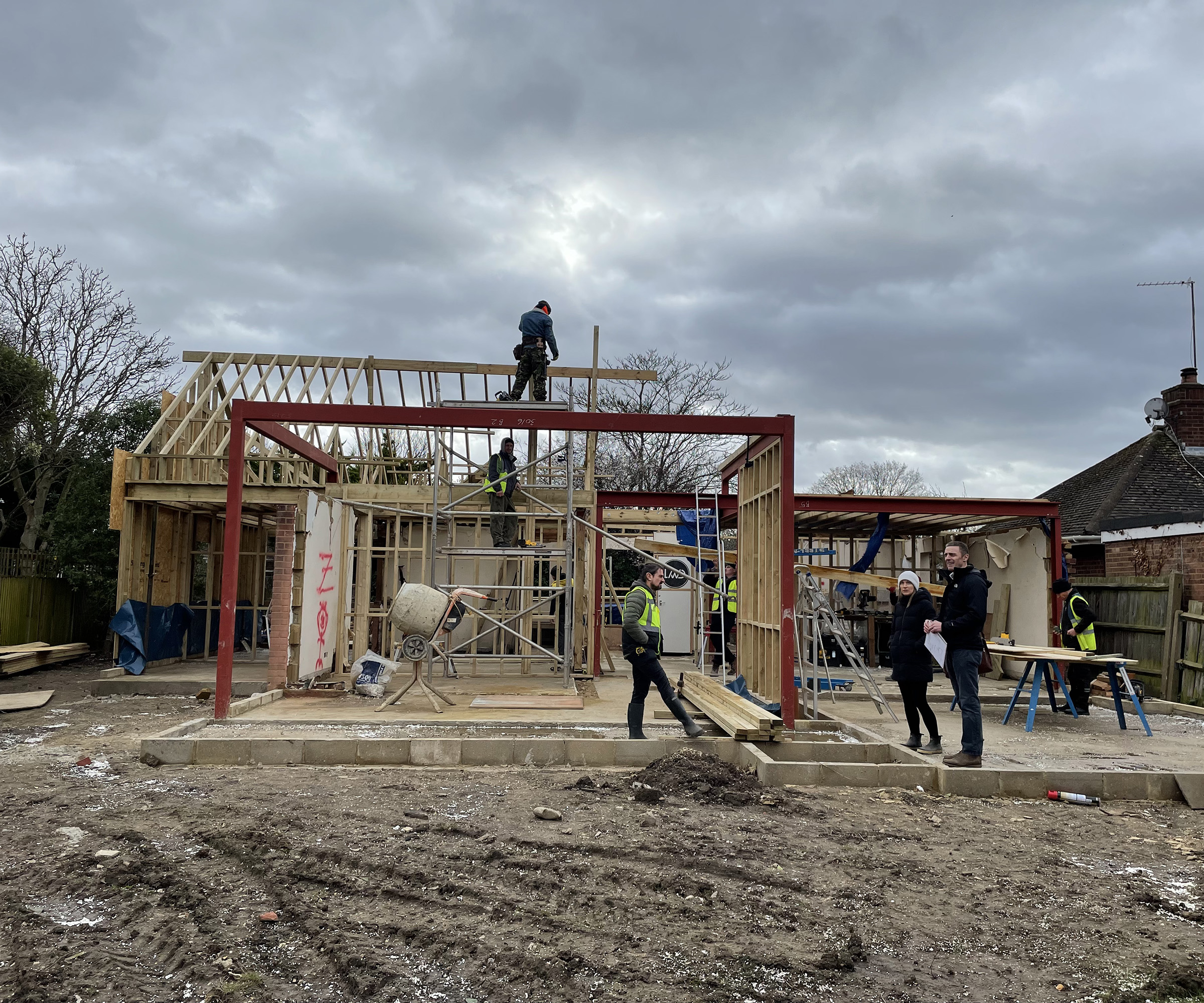
Site clearance and demolition allowed for the extension foundations
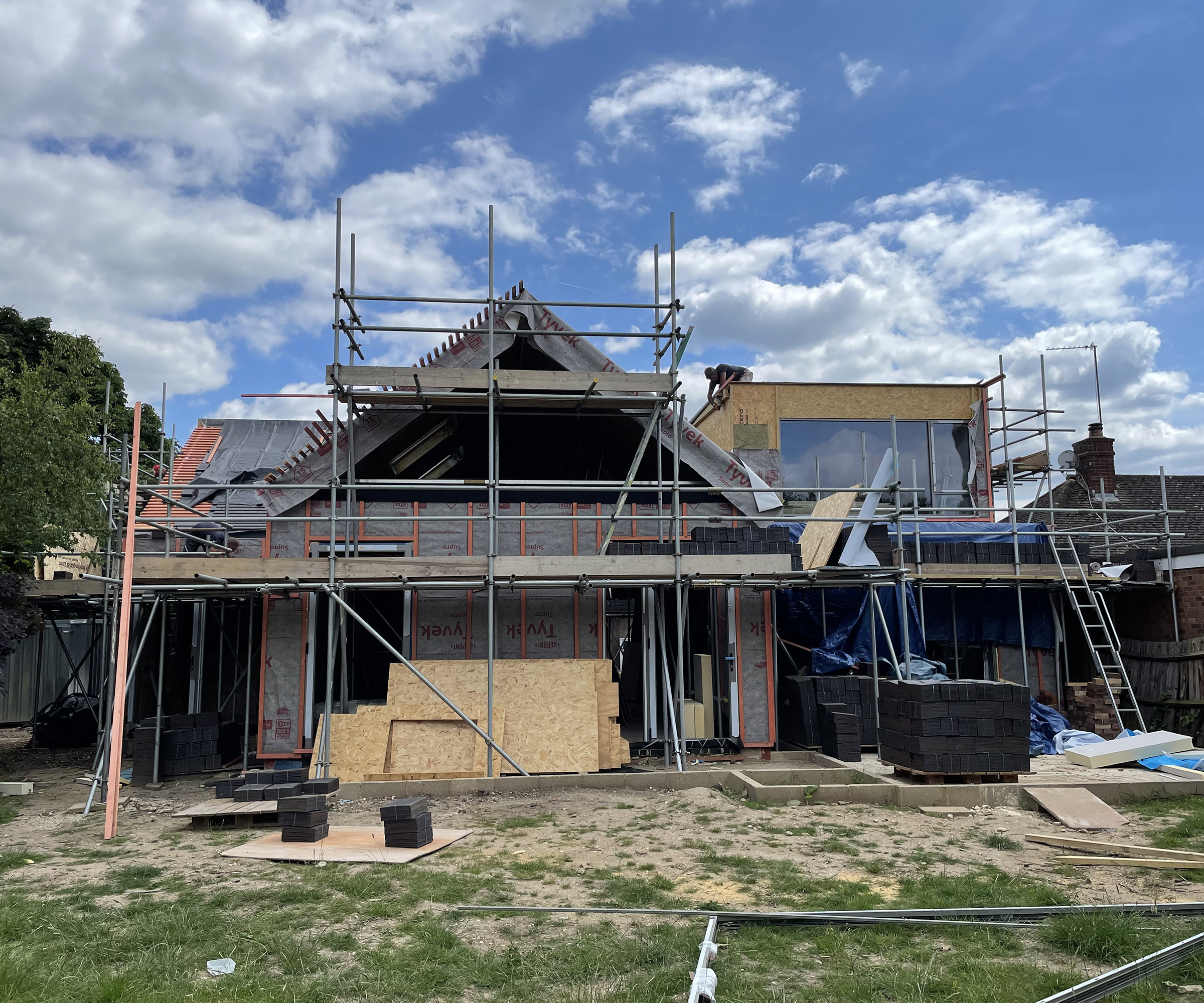
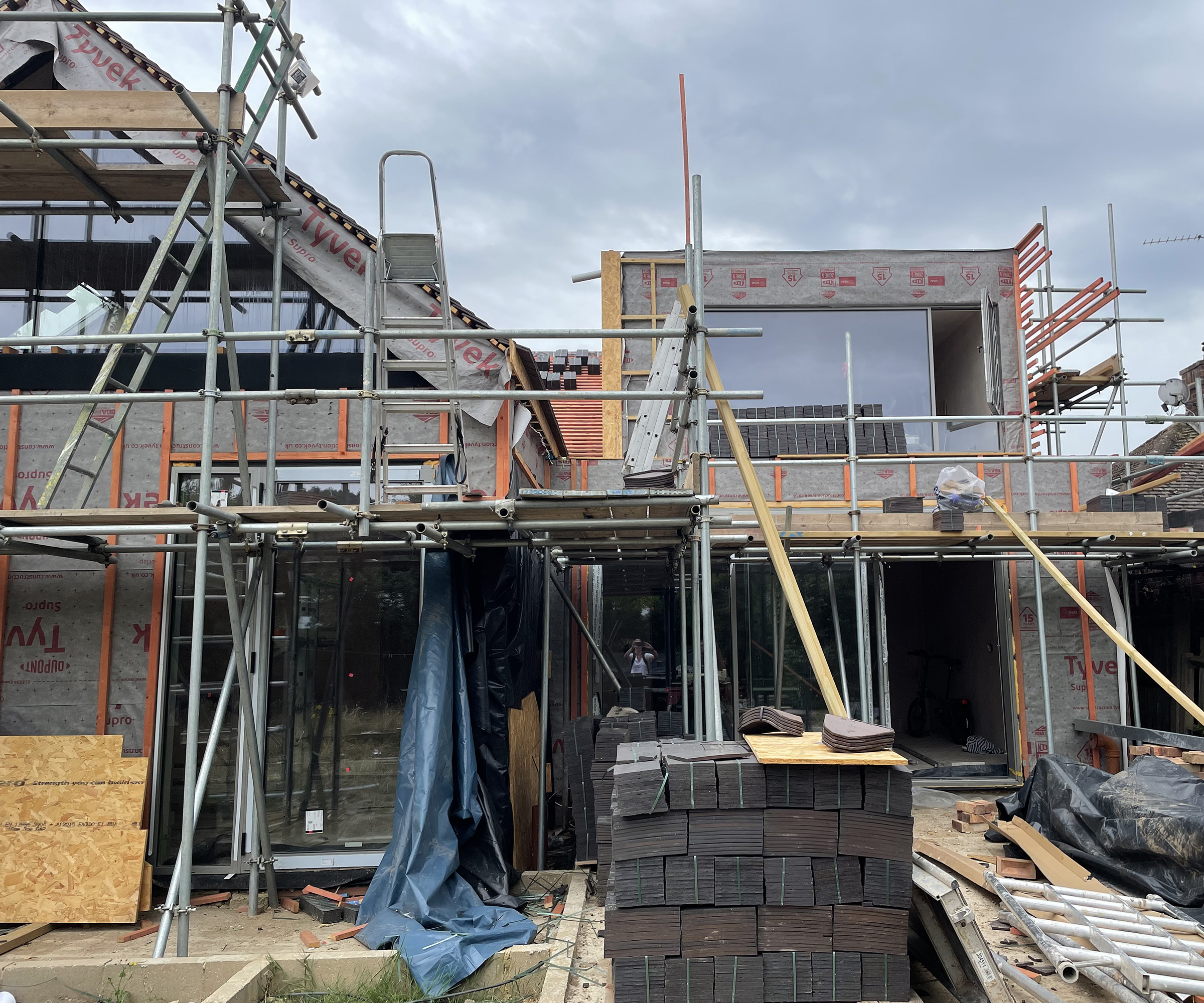
Maximising the plot
Sophie helped the family to transform the bungalow into an expansive, airy property aligned with their needs. “Once the overgrown garden had been cleared, there was enough space to extend out to the east side, creating a morning-lit playroom, a Pilates studio for Hayley and a family bathroom above,” explains Sophie.
“Widening the garage formed a vaulted bedroom and bathroom, while extending to the rear provided a generous living space. Building upwards into the roof space added a first-floor principal bedroom and office overlooking the garden, with light being absolutely key to the whole design.”
Image 1 of 4
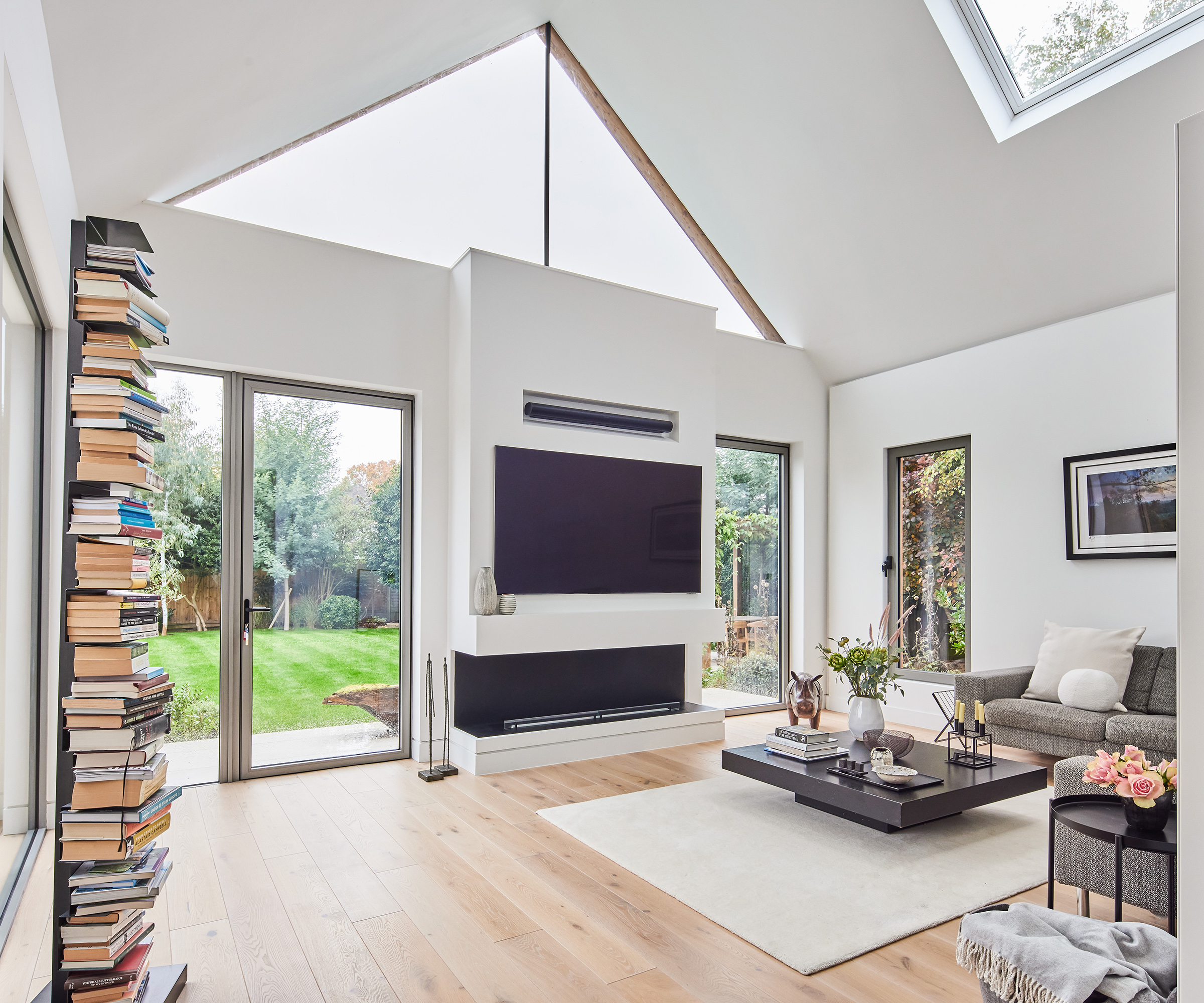
The living room, with its double-height space and vaulted ceiling, enjoys expansive glazing enhancing the connection to both the patio and the carefully landscaped garden
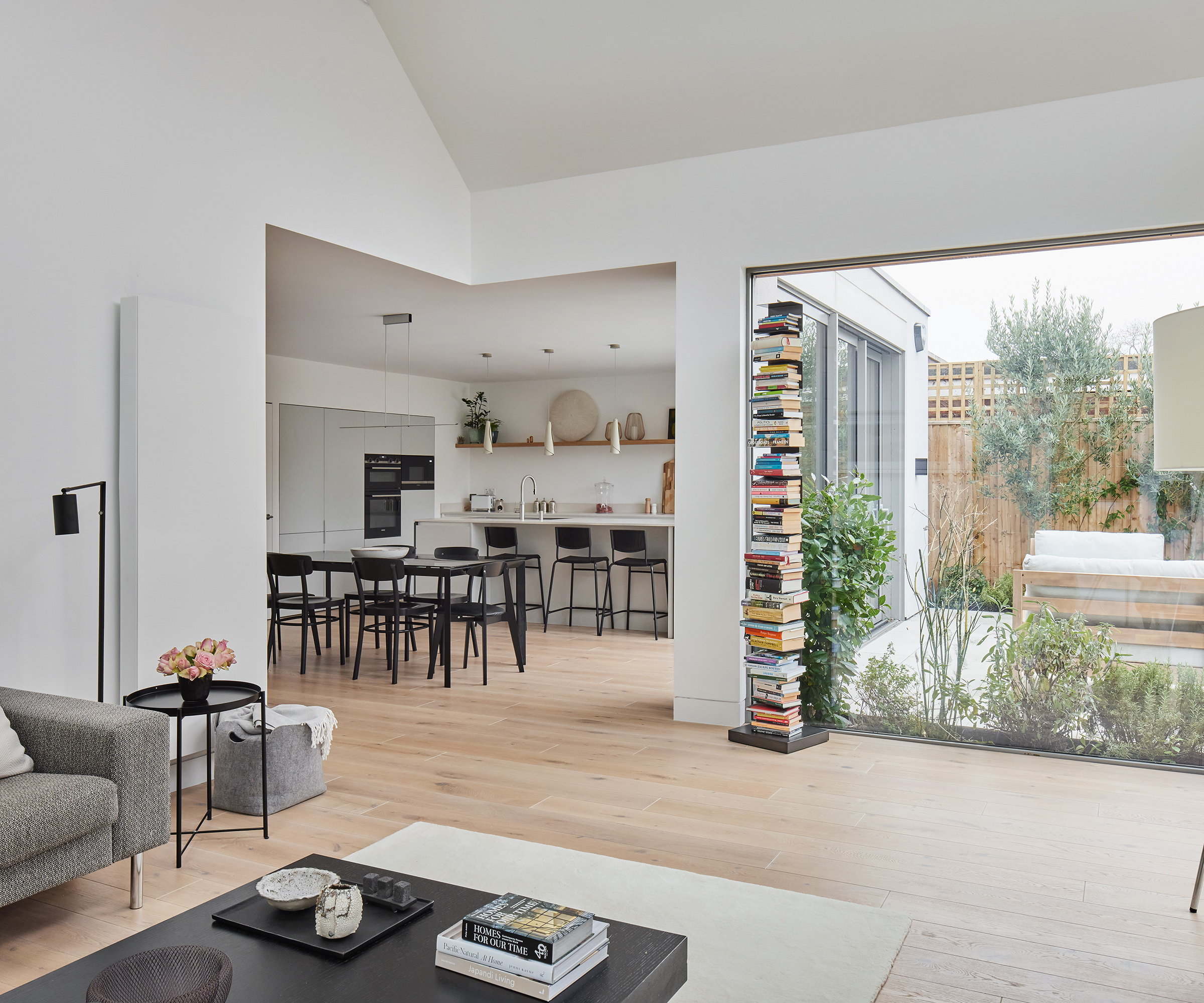
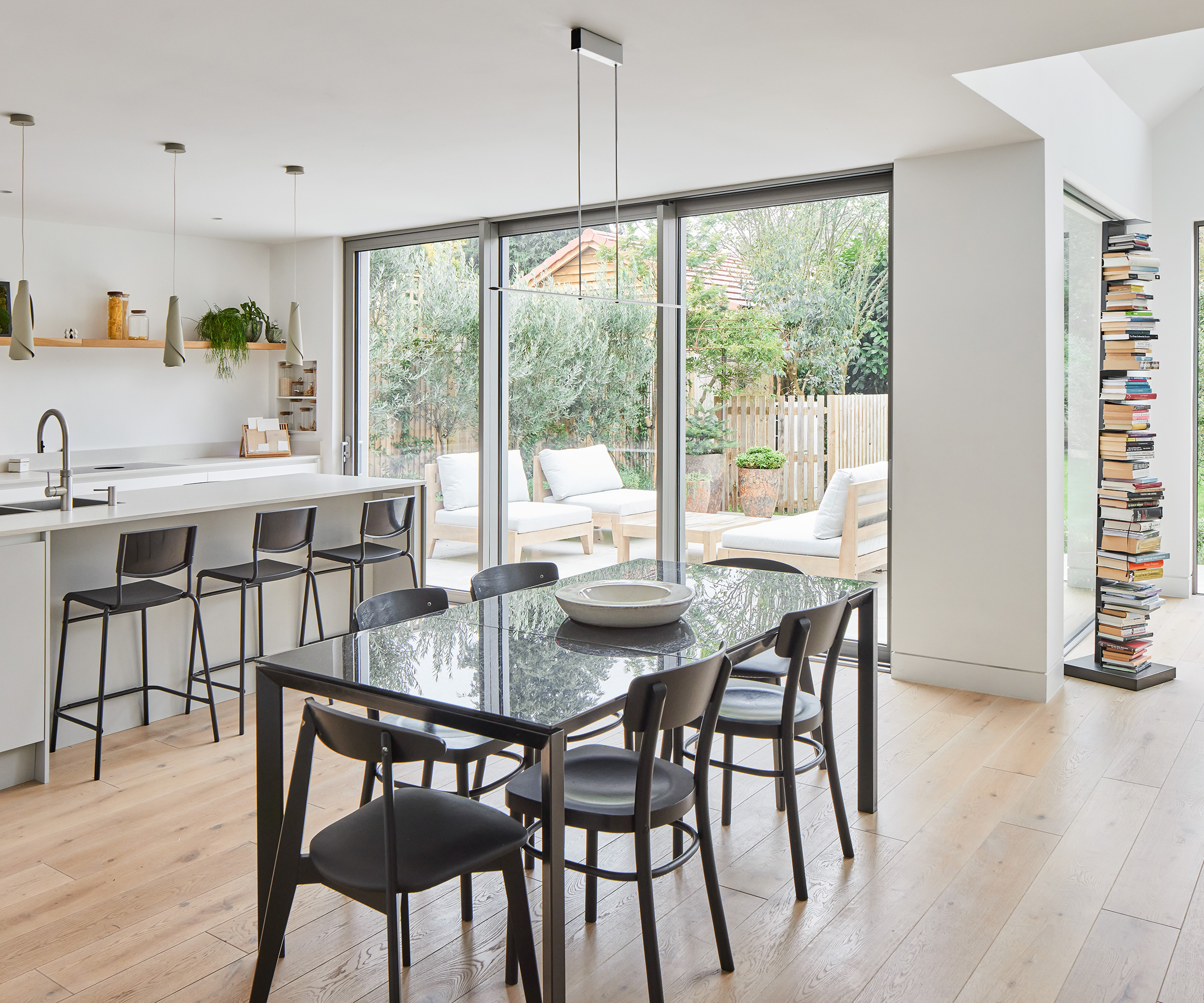
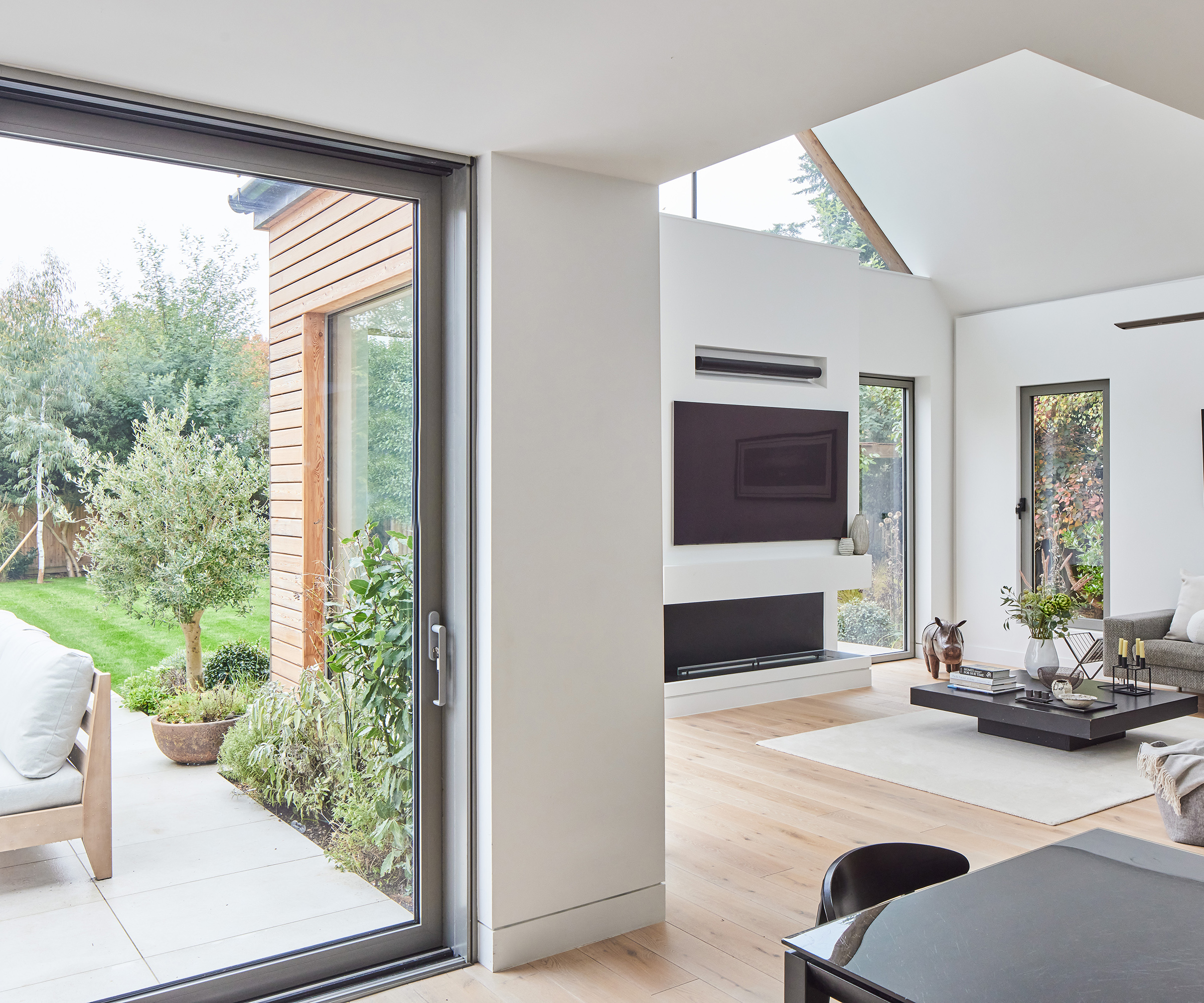
Expanding the area
Doubling the floor area of the home, while respecting the scale of the surrounding 1960s bungalows in the cul-de-sac needed to be handled with care, and extensions to the side and front are barely visible from the street, while the rear contemporary dormer and double-height living room hide behind the existing roofline.
Like many bungalows, the property is not in a conservation area, enabling the extension to the roof to be achievable under Permitted Development, along with alterations to the façade materials. The side and rear extensions were applied under planning permission and achieved on the first application.
Image 1 of 3
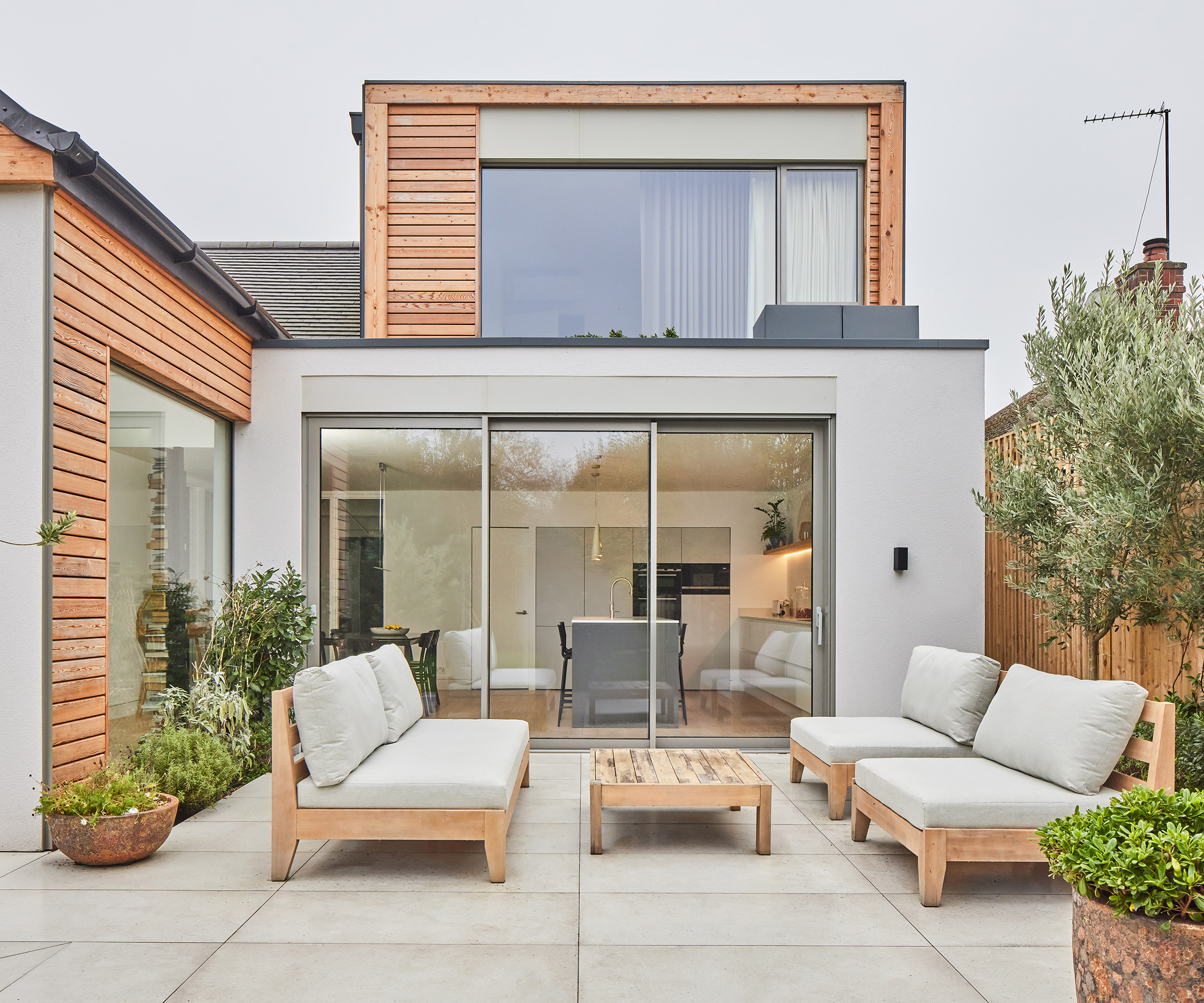
Bungalows have huge potential to provide much-needed family homes across the UK
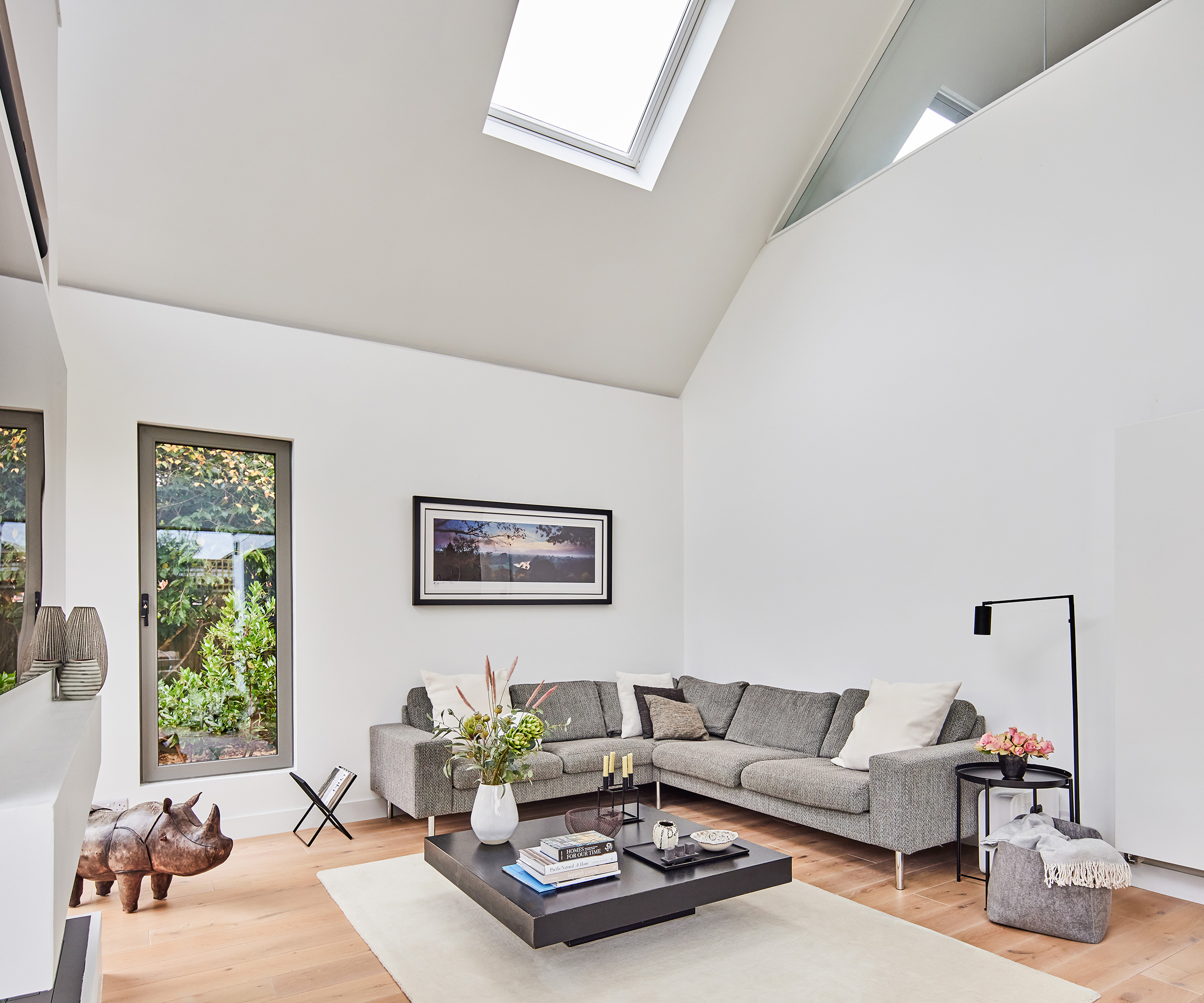
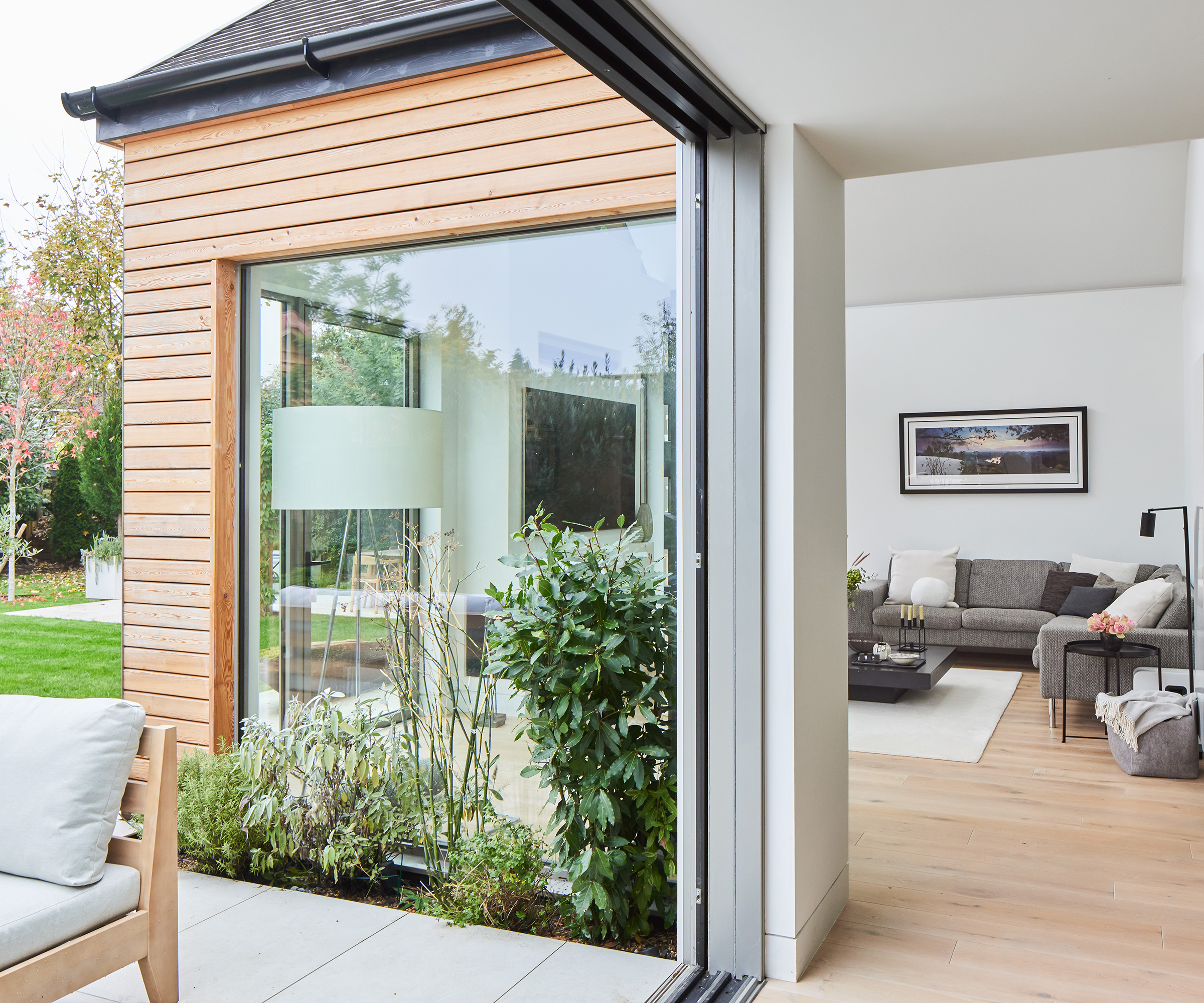
Upgrading the home
The derelict brick bungalow was poorly insulated and had a disconnected layout, with restricted views of the garden. Upgrading the fabric of the original building and adding highly insulated timber frames, external white and grey render with larch cladding on battens, a new insulated roof and aluminium-framed windows has transformed the ordinary-looking property into a calm haven.
“We went out to tender to three building contractors, and our chosen company undertook everything from the strip-out to the driveway,” says Hayley.
The light-filled, contemporary home is highly insulated, with mineral wool used for both the original building and the new FSC timber frames. The site waste was reduced by raising the ground floor level to insulate the existing slab, rather than demolishing it and rebuilding.
The home has been fitted with an air source heat pump and a mechanical ventilation and recovery system, which recovers 83% of heat and supplies fresh, filtered air to the rooms.
Image 1 of 4
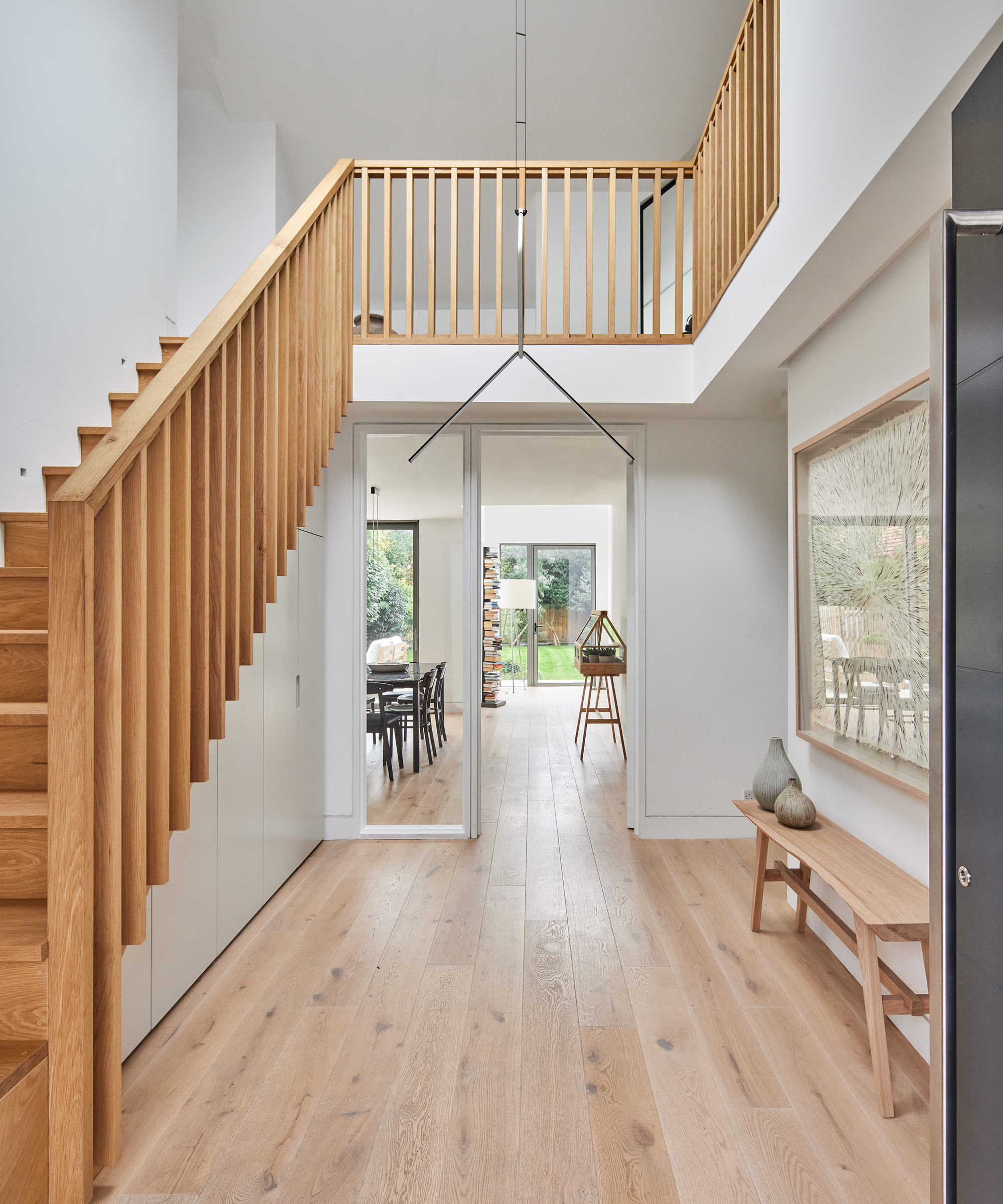
The solid-oak staircase in the double-height hallway leads up to the converted loft level
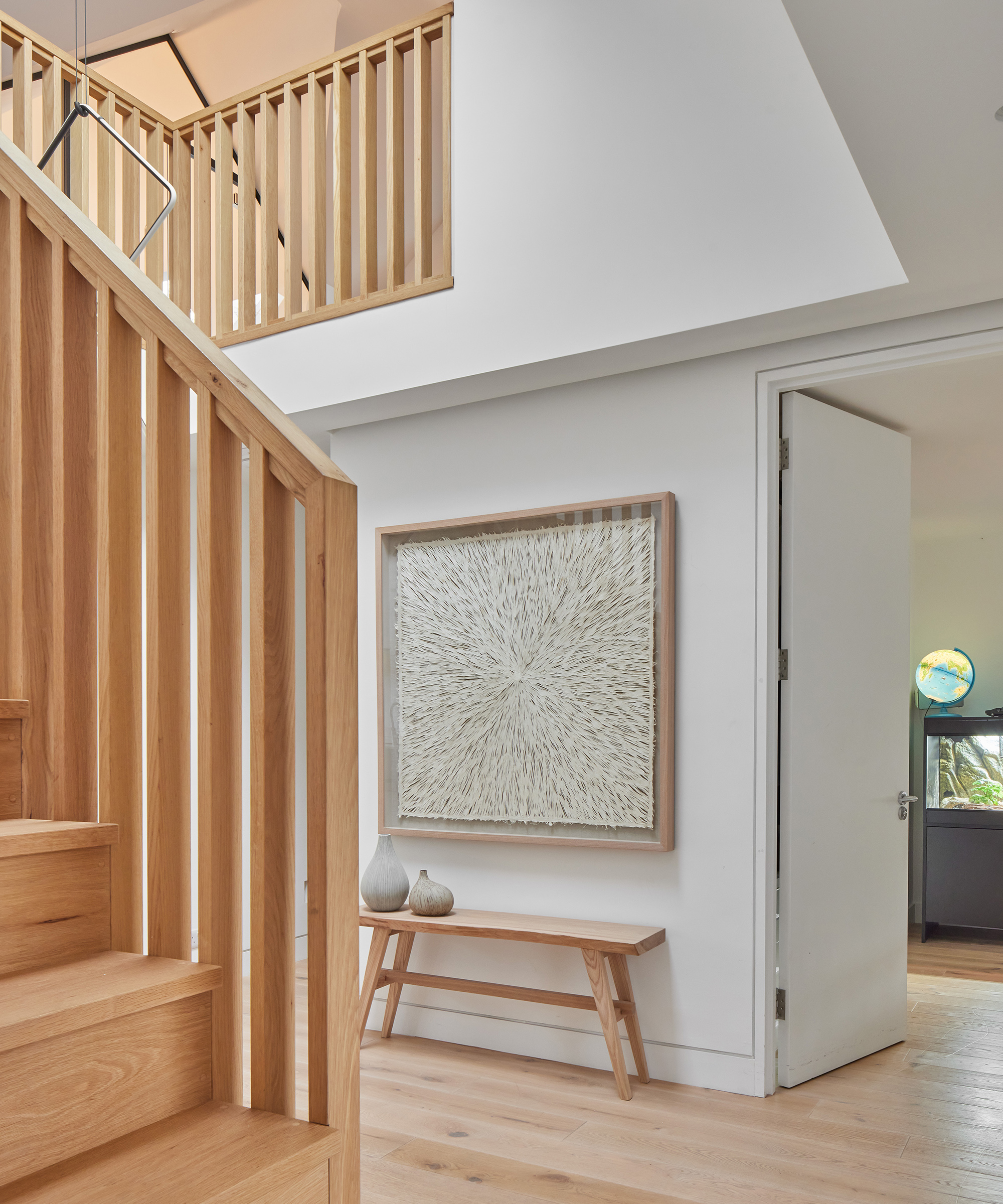
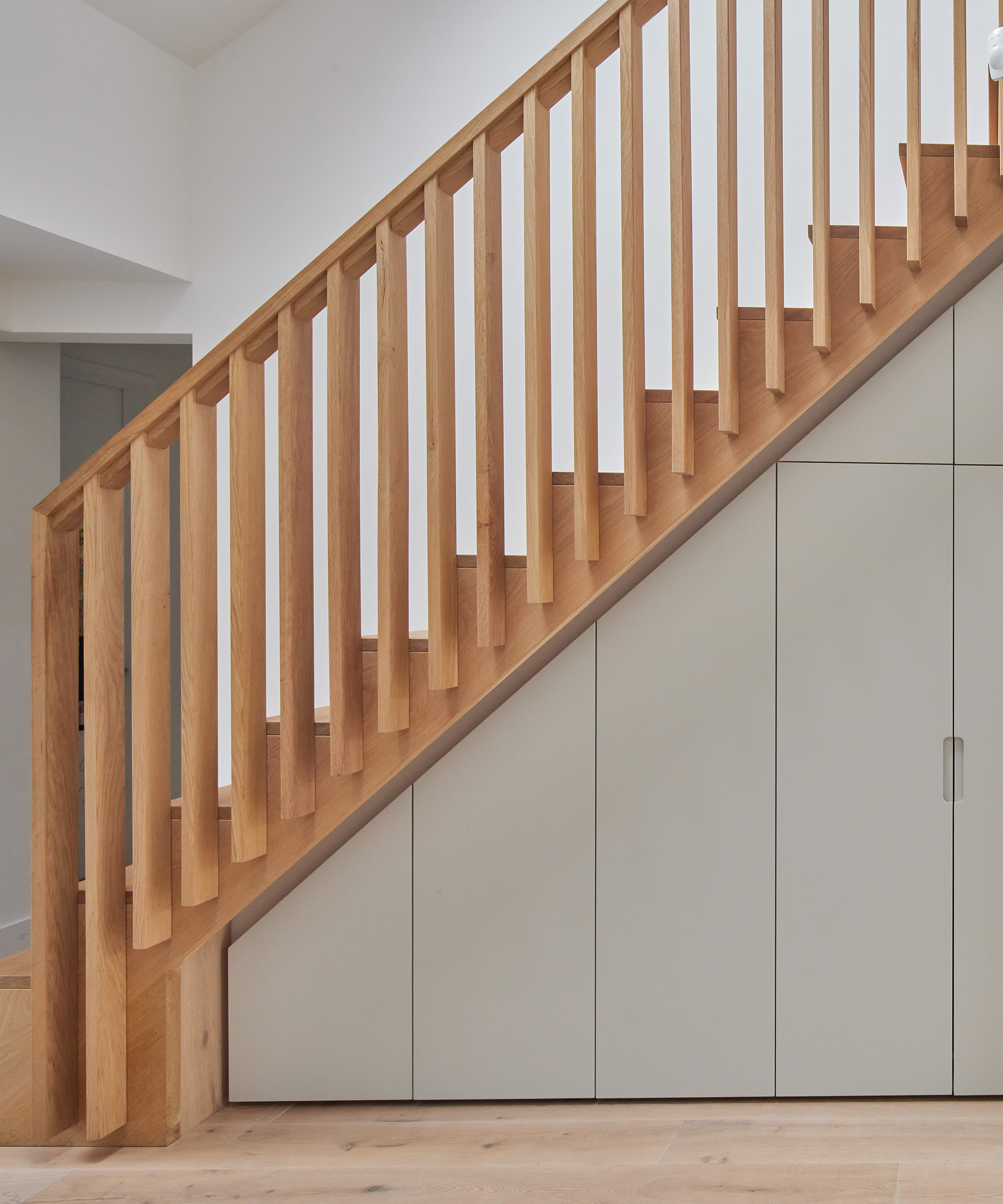
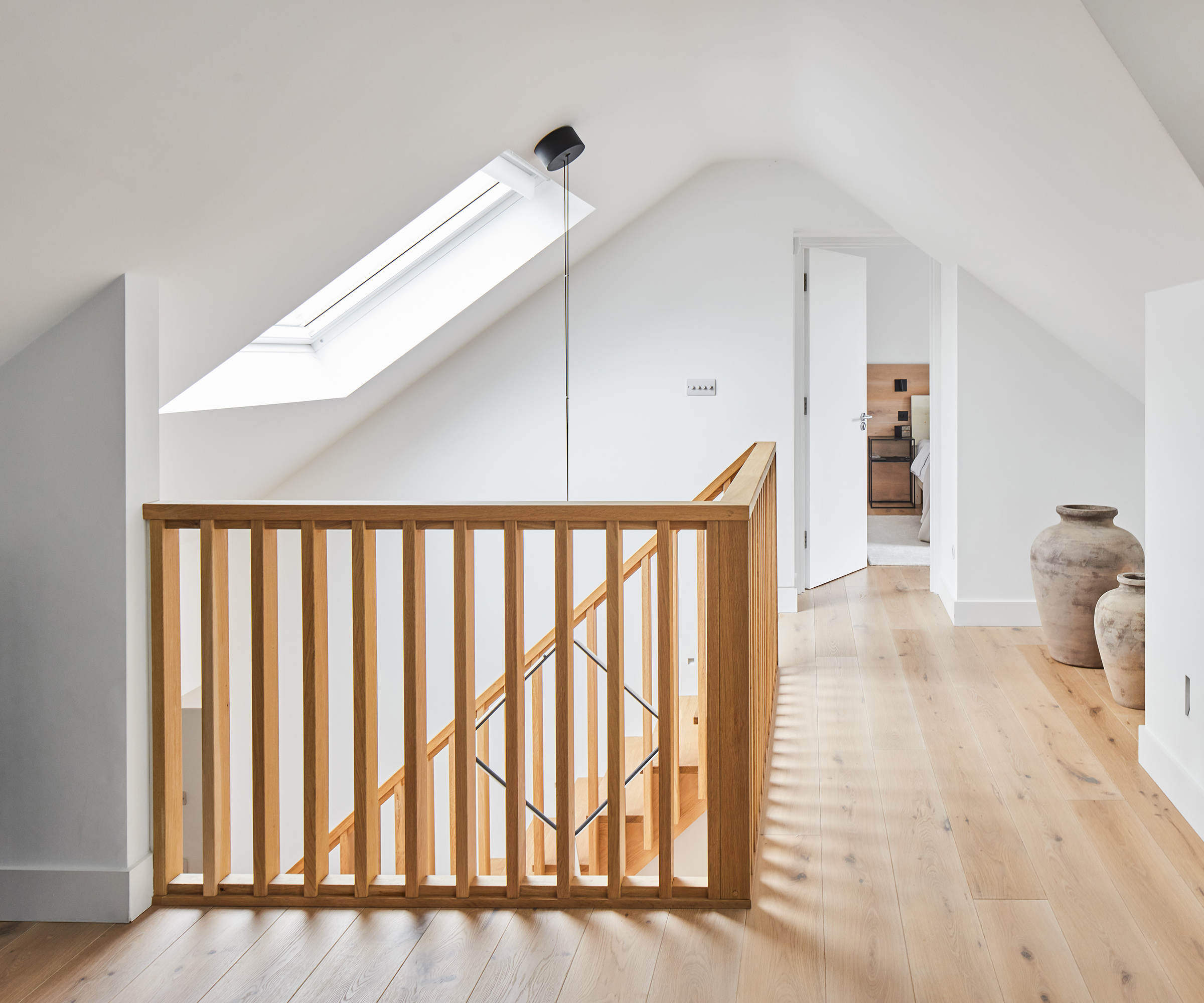
Lightening the space
Reduced headroom to the ground floor, due to new floor insulation, was offset by double-height airy spaces in the hall and modern living room, and the layout enhances the inside-outside feel, with tall floor-to-ceiling windows adding to the sense of space.
Every room has windows or ceiling glazing and rooflights facing in at least two directions, so there is always movement from light and shadows during the day, and at night the lights bring a softness and calm. Hidden LED lighting strips wash the sloping ceilings and hallway wall, and are also tucked up behind an oak shelf in the kitchen.
“Bungalows have huge potential to provide much-needed family homes across the UK,” says Sophie. “Utilising our existing housing stock can transform poorly insulated buildings into warm homes for future generations.”
Image 1 of 6
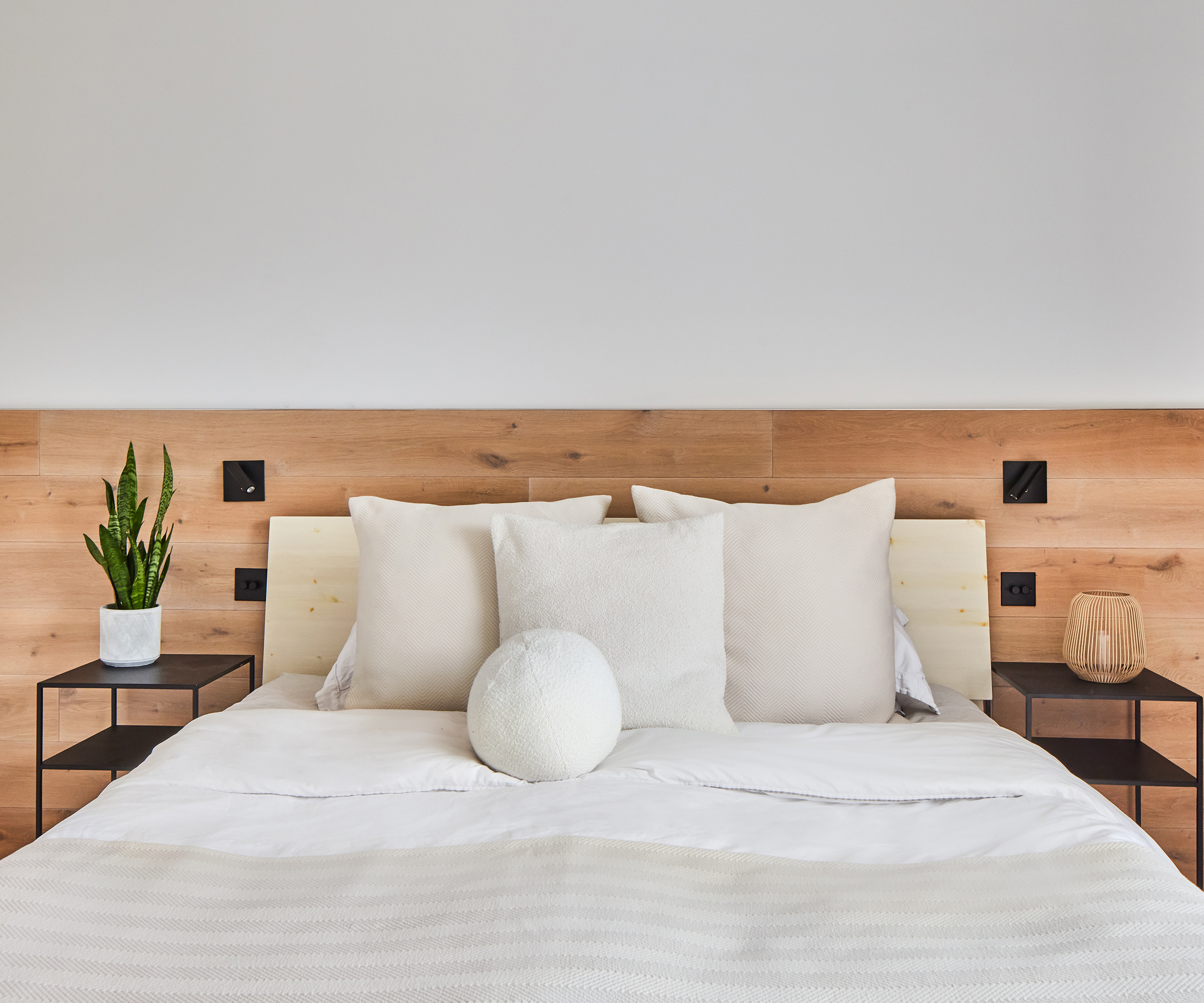
Converting the loft space into a first-floor main bedroom with its own dressing room and bathroom has created a calm haven at the top of the house
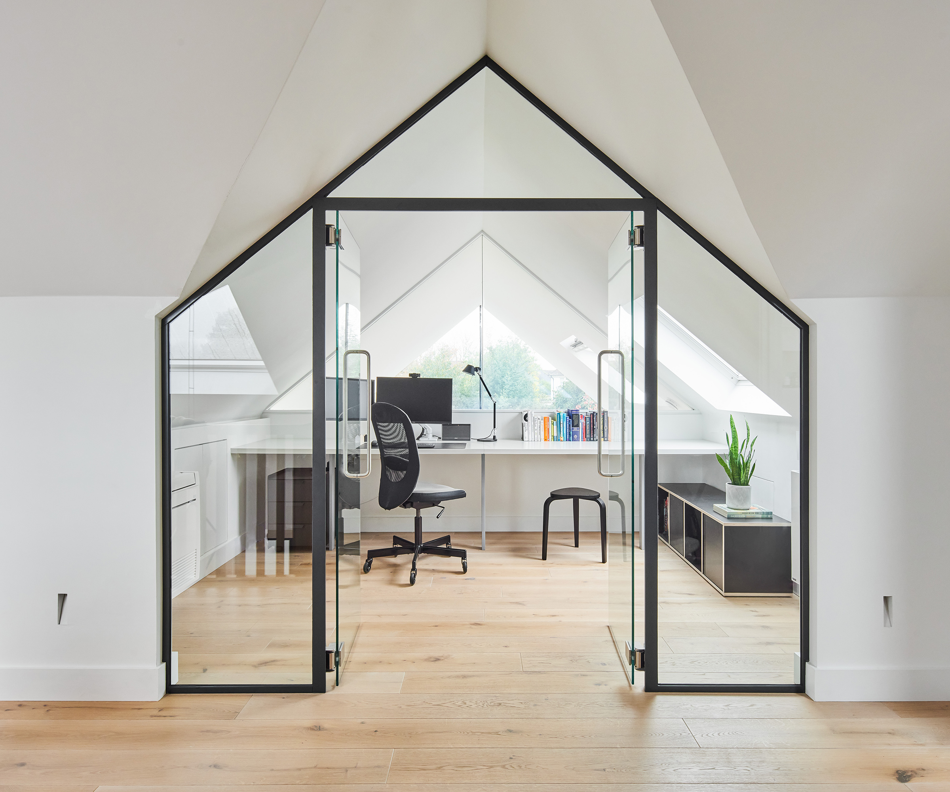
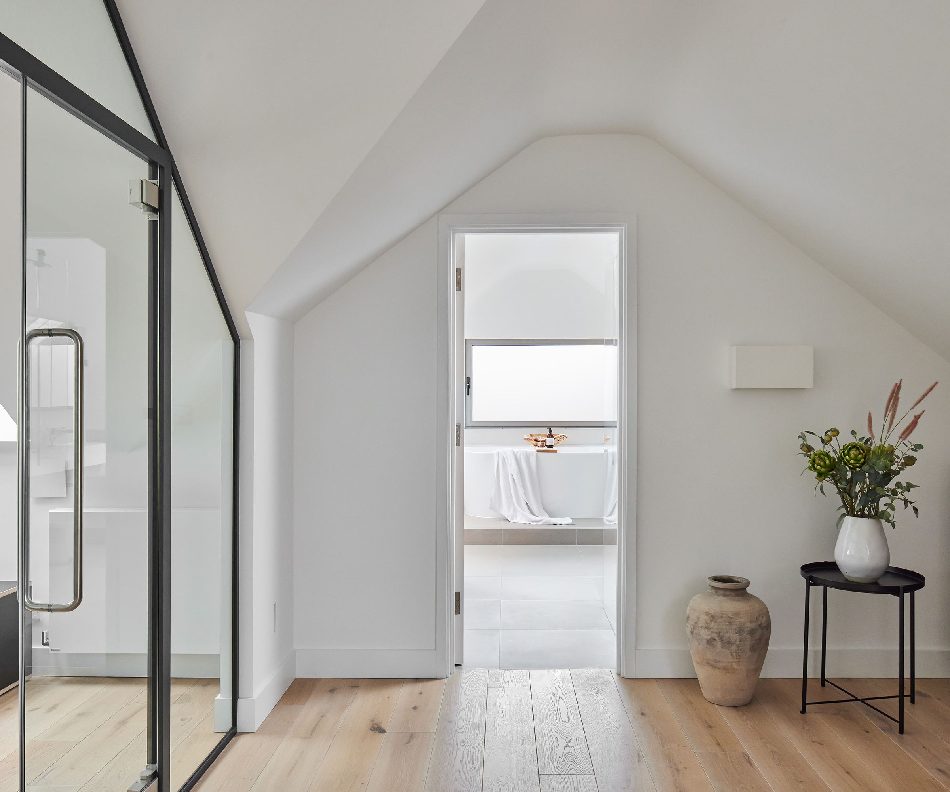
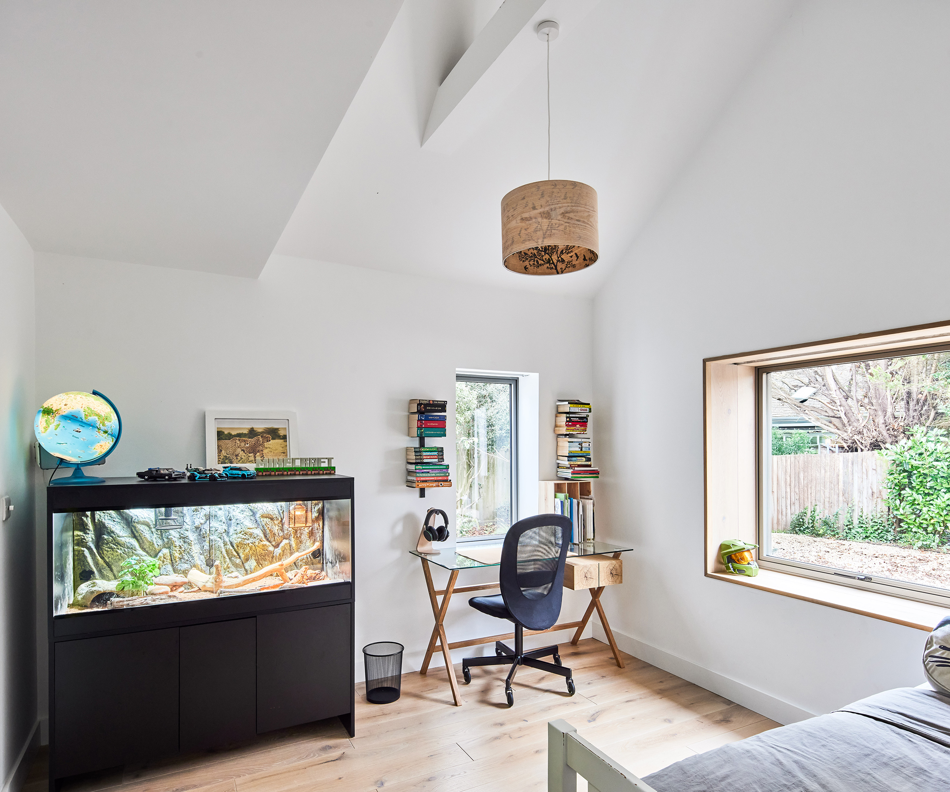
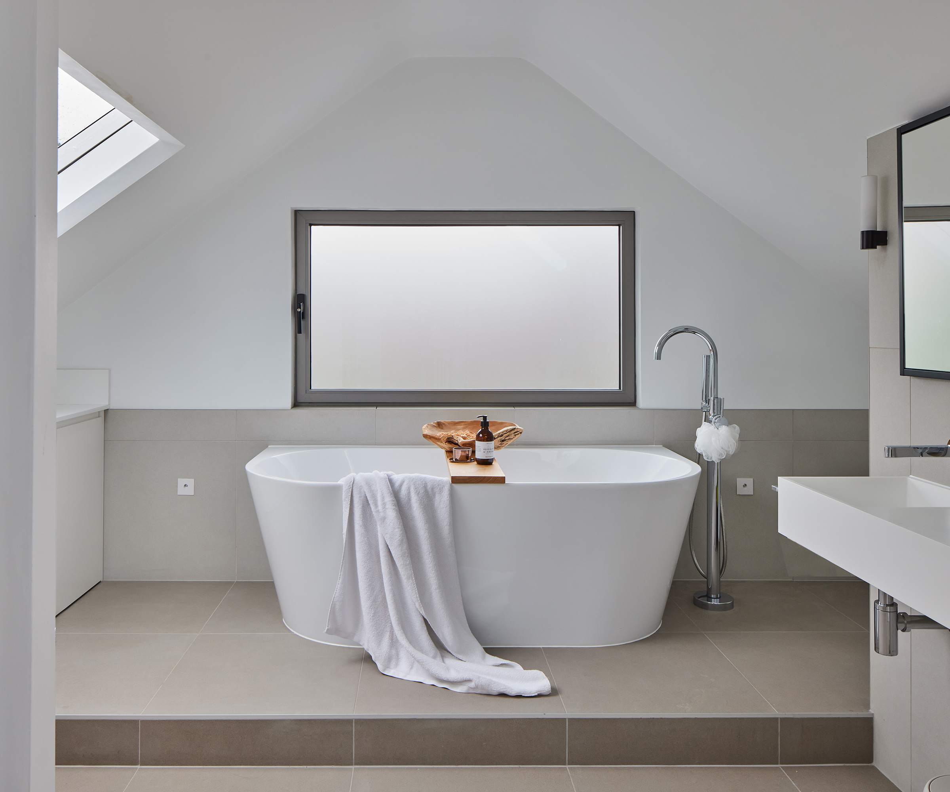
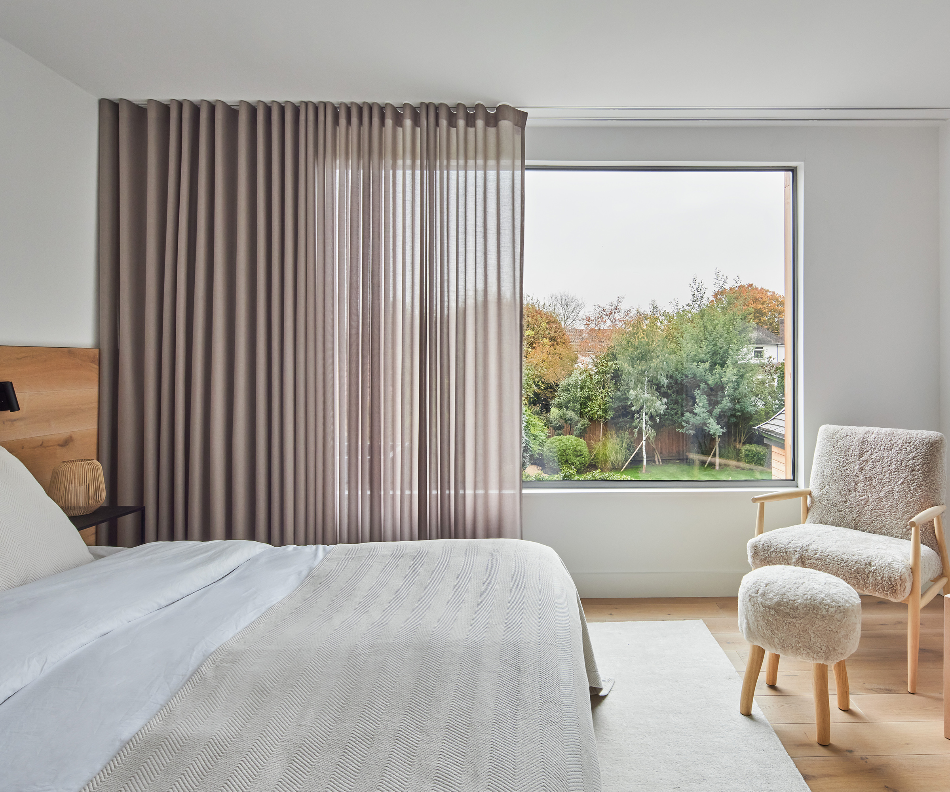
For more ideas and inspirational home projects with some great before and after images have a look at this newly renovated 1930s home.
View the original article and our Inspiration here

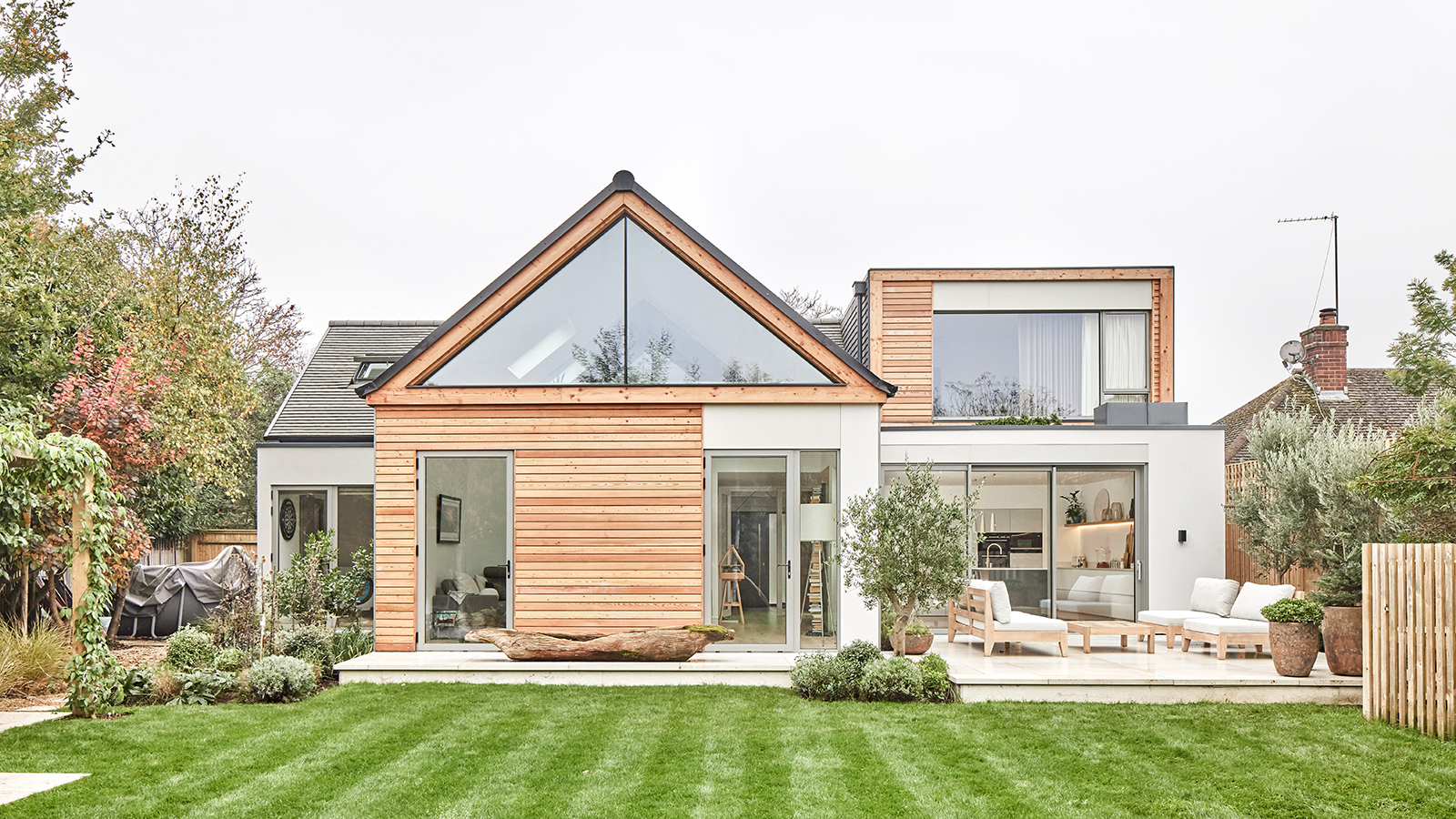
Leave a Reply