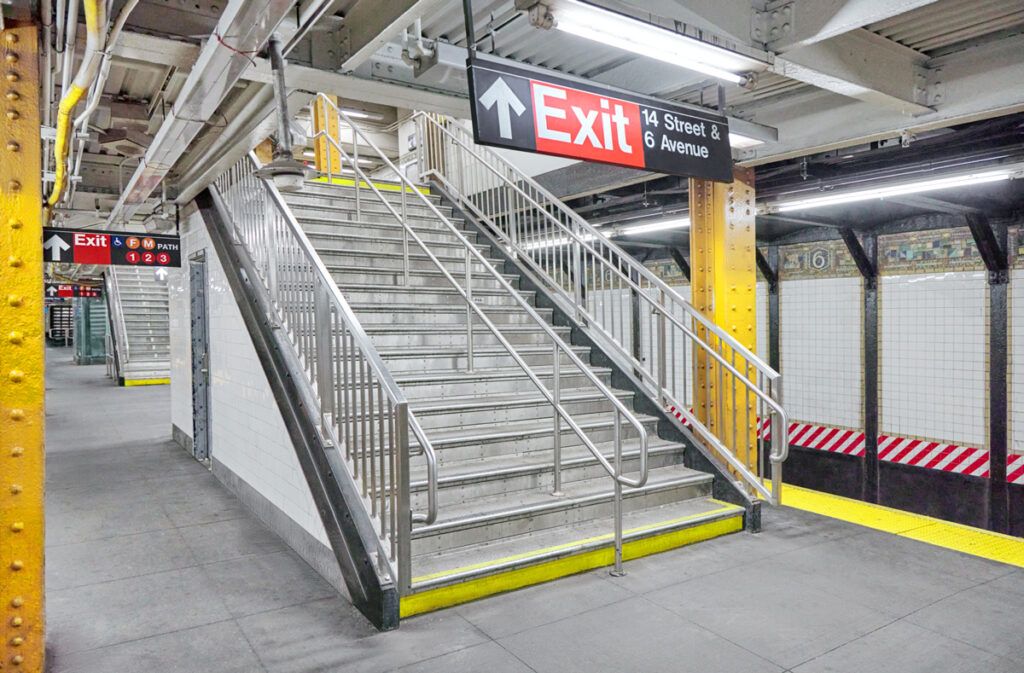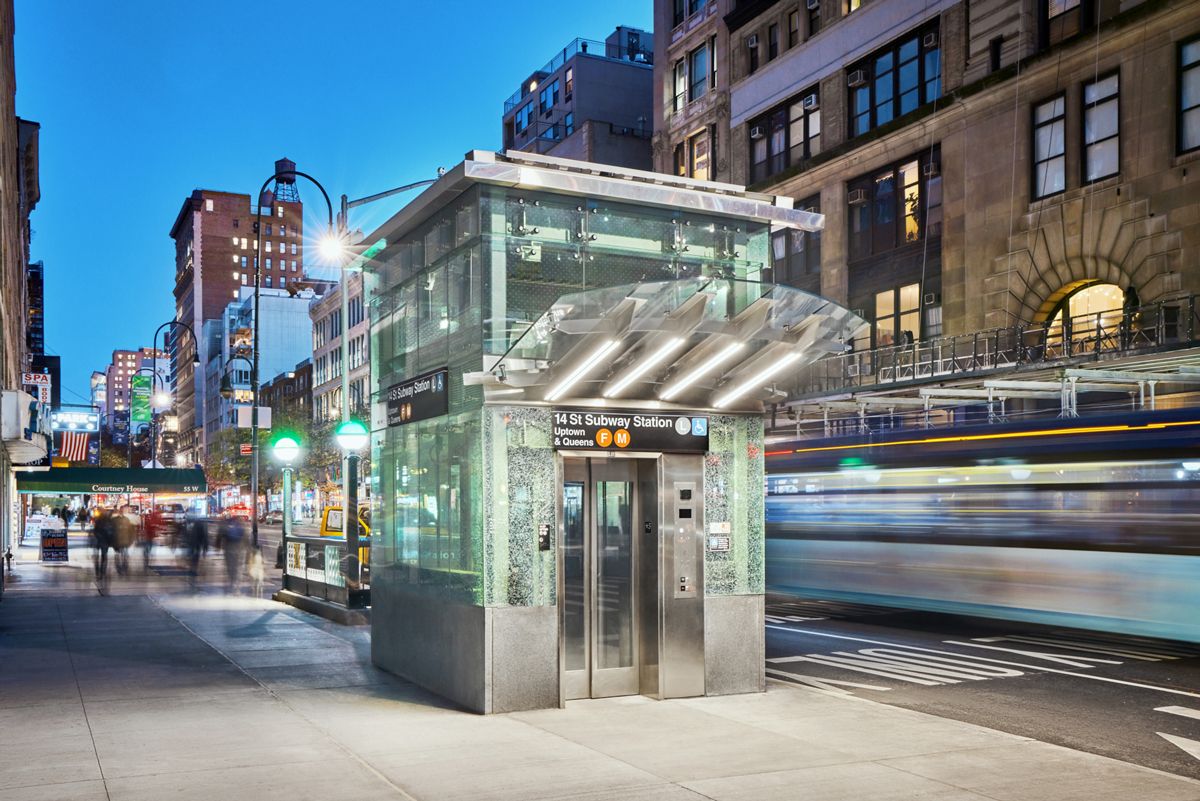The 14th Street Subway Station stretches along West 14th Street between Sixth and Seventh Avenues. The station serves the F and M trains running north and south along Sixth Avenue, the L train along 14 Street, and the 1, 2 and 3 lines running north and south along Seventh Avenue. The three stations have a total of five platforms.
Thanks to the Metropolitan Transit Authority (MTA), the major milestone of having 90% of New York City’s subway stations fully accessible and ADA compliant by 2045 is on track. Project manager MTA Construction and Development (MTA C&D), design-build contractor Citnalta-Forte, JV and designers Urbahn Architects and Gannett Fleming completed an accessibility upgrade and renovation of the 14th Street Sixth Avenue subway station complex in Manhattan.
The $300 million funding for this ADA upgrade and redevelopment megaproject included $247 million in federal funds. “The new MTA is completing accessibility projects five times faster than ever before,” says MTA Chair and CEO Janno Lieber.
The accessibility upgrades coupled with critical state of good repair work and station environment improvements have transformed 14 Street into a welcoming transit hub for all New Yorkers. The main goal behind this $300 million project was to provide full ADA accessibility to the transit complex used by more than 130,000 passengers every day. The station now fully is accessible, receiving necessary technological, lighting, infrastructure and circulation improvements.
The 14th Street Complex is one of numerous projects Citnalta-Forte has completed for the MTA throughout its 50-year history. For Urbahn, the project is part of its ongoing ADA accessibility redesign assignment from the MTA. To date, the firm has designed accessibility upgrades at 16 subway stations in recent years.
“The MTA contracted the project in the design-build method, a process in which a client retains an entire team of contractor, architect, and engineers to deliver both the design and construction under one contract,” says Lawrence Gutterman, AIA, DBIA, Urbahn’s Project Manager and Senior Associate. “This method streamlines and accelerates the work, provides one point of responsibility, and improves collaboration. The design-build process allowed us to deliver the 14th Street station upgrades on time and on budget, a significant achievement considering the project’s size and complexity.”
Joe Tulumello, AIA, Gannett Fleming’s Executive Director, Buildings and Places, says that design-build is a powerful tool for delivering exceptional projects. “It allows us to achieve elevated design standards, while meeting client needs for speed.”
Within the Gannett Fleming/Urbahn joint venture, Urbahn was the architectural lead partner and the architect for the Sixth Avenue portion of the project, while Gannett Fleming was the architect for the Seventh Avenue portion and the structural engineer for the Sixth Avenue portion, as well as the elevator consultant and infrastructure and controls designer.
The design-build contract holder and builder was Citnalta-Forte, a joint venture of Citnalta Construction and Forte Construction. Other team members included project management consultant Naik Group, MEP engineer A. G. Consultant Engineering, structural engineer for the Seventh Avenue portion Dewberry Engineers, communications and fire alarms engineer Geri Goldman Engineering, lighting designer Domingo Gonzalez Associates, and historic restoration consultant Jablonski Building Conservation.
In addition to Barranco and Gutterman, Urbahn’s design team included Project Architect Michael Sheedy, AIA, Design Quality Assurance Manager and Senior Associate Nandini Sengupta, Associate AIA and Designer Tom Barcik. “Early in the project’s design phase, the team surveyed all the underground utilities and structures to evaluate existing conditions, necessary upgrades and best locations for the new elevators and stairs,” Sheedy says.
The designers and builders installed nine new elevators as well as 25 new and 39 renovated stairways. In addition to the necessary relocation of a multitude of utility lines, the team had to reconfigure and expand mezzanine levels to create access to the new elevators.
 Reconfiguring the upgrade mix
Reconfiguring the upgrade mix
The team addressed numerous logistical and engineering. In addition to the required relocation of a multitude of utility lines, the builders had to reconfigure and expand both the upper and lower mezzanine levels on the Sixth Avenue side in order to create access to the new elevators.
They also had to take into account that the southbound and northbound platforms for the F and M lines on the Sixth Avenue side are separated by PATH train tracks and a platform that is operated by the Port Authority of New York and New Jersey, which necessitated the installation of dedicated elevators for each of the subway platforms in this section.
The logistics was the most challenging aspect of the project, as the Citnalta team had to complete the work without disrupting the commute of 130,000 daily passengers. Technical challenges included the complex task of excavating the bedrock to the depth of up to 40 feet to install the new elevators next to a busy street and underground utilities.
“In addition, due to the sections of the complex being over 100 years old, some of the pre-existing conditions and locations of older infrastructure installations were not discovered until the renovation was already under way,” says Citnalta’s Project Executive Michael Murphy. “Despite these challenges, we still met the project’s completion schedule and budget.“
A new ADA ramp on the pathway between the Sixth Avenue and Seventh Avenue sides was installed to address issues with the preexisting ramp that made it too steep for proper wheelchair access. The new ramp runs approximately half the length of the pathway and was designed at a shallower angle for easier wheelchair use. The contractors phased the ramp redevelopment work to ensure safe access and egress for the occupants of the large back-of-house operation in this station complex.
The complex’s large back-of-house operation services almost all of the subway stations in Manhattan. The complex’s upgrades required reconfiguration of these offices and storage rooms, including several areas built early in the project to allow subsequent relocation of the rooms displaced to accommodate the new elevators and elevator machine rooms. The Urbahn team interviewed the back-of-house employees to ascertain their day-to-day needs and ensure that their work would continue uninterrupted.
Other upgrades and repairs included platform surfaces, wayfinding signage and tiled walls in the pathway and within the platform areas. The platforms received new concrete topping slabs to align them seamlessly with elevator landings and train entrances. The platforms now feature new tactile warning strips and indicate ADA boarding zones located directly in front of the trains’ doors.
Peter Wilk is founder and President of Wilk Marketing Communications, a boutique PR and marketing communications agency serving the AEC industry and operating nationally and internationally. Wilk has been frequently published and quoted in national and foreign media, including The New York Times, WBBR Bloomberg Radio, New York Real Estate Journal and Warsaw Business Journal.
View the original article and our Inspiration here


Leave a Reply