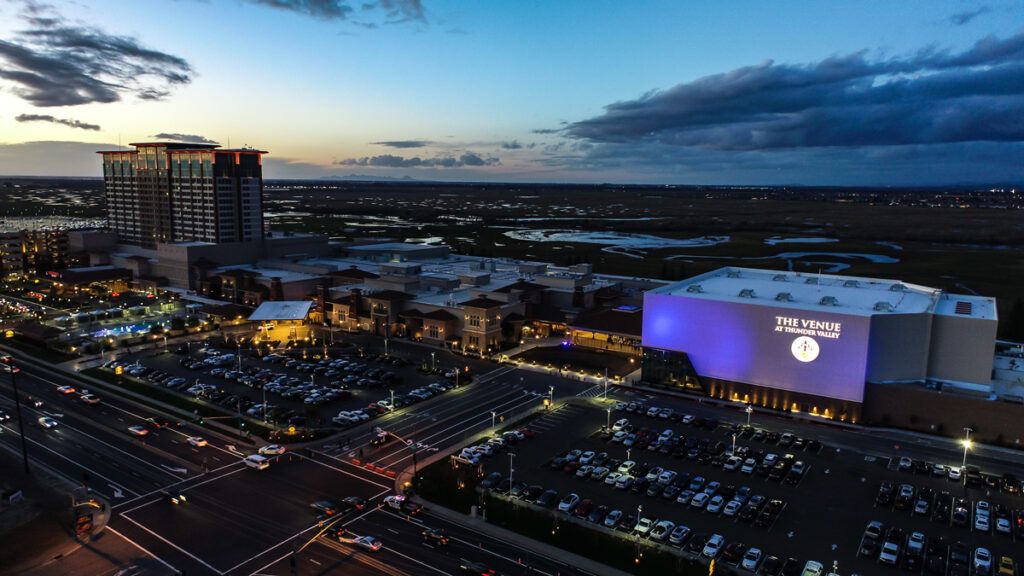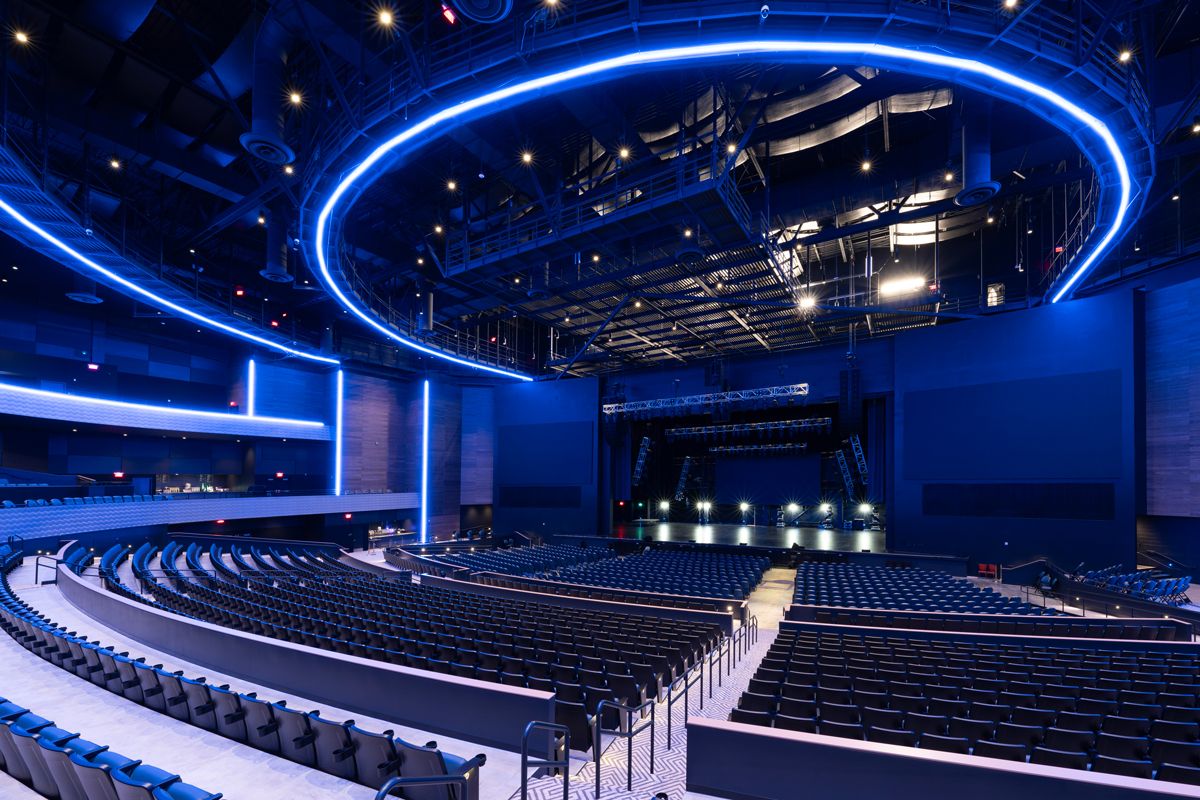Many American communities wrestle with blending the rich history of the region with modern architectural design and components. But the struggle in Lincoln, California is particularly challenging. The Maidu and Miwok Indians thrived in California’s fertile central valley for centuries and both groups comprise what is now called the United Auburn Indian Community.
The community is based on the Auburn Rancheria and represents the indigenous population of the Auburn area with a history tied to the local landscape. Coupled with its deep Native American history is Lincoln’s growth and importance in the state’s railroad industry. The town was established in the mid-19th Century when the California Central Railroad extended its tracks into the area. The installation of the rail line brought new settlers, goods and opportunities, transforming the town from a quiet area into a bustling hub.
The convergence of history and architectural modernism became permanently rooted in Lincoln when the Thunder Valley Casino Resort opened in 2003. The resort is owned by the UAIC, and the group added to the complex with the construction of a $100 million indoor concert and entertainment venue. The Venue at Thunder Valley is a recently opened state-of-the-art entertainment building, which includes 4,500 seats and spans 150,000 square feet.
Architects at OTJ faced the complex challenge of designing an entertainment venue that included modern features while embracing the history of its First Nations client. A nearby rail line delivered frequent noise that also needed remediation. After two years of construction, The Venue opened with a concert by The Eagles. The new facility replaced an outdoor amphitheater that opened in 2011.
John Bow, Thunder Valley’s Entertainment Director says the venue had run its course. “It was time for us to get a new building, climate controlled.’’
Gary Martinez, Senior Principal at OTJ, says the firm wanted to be sensitive to what their history had been and how they got to this point. “They had this nice resort, but they didn’t have an indoor venue. We were able to get some of the icons of the past and patterns that were used in the dwellings of their original tribe. Some of those patterns, in a subtle way, we were able to bring to the interior. We were able to connect their legacy with a 21st-Century performing arts center.”
Venue Details
Prior to the opening of The Venue, concerts and shows were held outdoors, regardless of the weather. More than 300 shows, ranging from nationally known artists to comedians, tribute bands and festivals, performed at the 5,000-seat facility. The new facility offers cutting edge sound and video systems, multi-level spaces and amenities and multiple concession and circulation spaces. Schuler Shook collaborated with OTJ in designing the theater.
One of the most popular elements of the former outdoor stage were bars positioned along the edges of the seating area, allowing guests to see and hear the show while placing their drink orders. That feature was incorporated into the new building, with six bars on three different seating levels that allow views of the stage so that guests don’t miss a minute of the show.
Balconies wrap around the sidewalls and embrace the stage, and exceptional sightlines add a strong sense of intimacy to the patron experience. Accessible seating is located at the front of every auditorium level.
A large lift at the front of the stage allows workers to move production equipment into the auditorium, and storage under the stage holds nearly 700 portable chairs that enable the flat floor zone to be reconfigured or cleared for specific events. The rigging and lighting systems are simple and flexible, including the ability for decorative LED features in the auditorium to be controlled by the show console.
Martinez says architects also carefully plotted the size and shape of the building and accounted for ample parking while also connecting The Venue with the casino. “We checked it a number of times to make sure we weren’t taking too many parking spaces away. We wanted to make it an easy walk and we were able to do that. There’s a direct connection from the casino to The Venue, and we made sure guests were protected with the environment that is there.”
Acoustical Venue Challenges
Martinez remembers the moment when he realized his team would need to address noise issues within the surrounding community. The OTJ team took in a comedy performance at the amphitheater when the show was interrupted by a passing train.
“There’s a major train line about 400 or 500 yards away,’’ Martinez says. “We could hear it coming as it was crossing a street. Horns were blowing, and the comic just went crazy. I turned to my colleague and said we’re going to have to do something about that. It wasn’t a huge piece of land, so we had to be conscious of how we addressed that.”
The OTJ team specified six acoustical smoke vents to help mitigate exterior noise. The motorized smoke vents, manufactured by BILCO, measure 5 feet x 10 feet and carry industry-high OITC-46 and STC-50 sounds ratings. The OITC figure is the preferred rating when addressing sound insulation from exterior noise, as it rates the transmission of sound between outdoor and indoor spaces.
Martinez says architects designed a layered system to minimize noise intrusion. “We have some elements on the roof, other elements on the walls and around the doors. What we look for are elements that we’ve had success with in the past and fit well into the entire infrastructure. Whether it’s storms or planes or ambulances, you don’t want them going by and interrupting the show that’s going on.”
Lawson Mechanical Contractors installed the smoke vents while working for the project’s general contractor, McCarthy Building Companies. “We’ve done quite a few projects with a performing arts center, and we’ve done a lot of historic buildings and places that were built in the early 20th century,’’ Martinez says. “We have been very happy with the performance of the BILCO smoke vents. We’ve never had issues with them. We can’t make it a single-bid situation but there are not many manufacturers that make acoustical smoke vents for projects like this.”
Smoke vents play an important role in saving lives and reducing property damage in the event of a fire. BILCO vents spring open upon the melting of a fusible link, allowing smoke, heat and gas to escape and decreasing the possibility of smoke inhalation to building occupants.
 Land of Lincoln
Land of Lincoln
The Venue at Thunder Valley adds to the growing appeal of Lincoln, which has seen its population soar. In 1980, a little more than 4,000 people called the Sacramento suburb home, and by 2000 the population swelled to slightly more than 11,000. Now, however, Lincoln is one of the fastest-growing communities in the United States. Census statistics now peg Lincoln’s population at more than 52,000 residents.
The Venue at Thunder Valley certainly adds a much-needed entertainment space. After The Eagles opened the facility, guests enjoyed sold-out shows by Bruno Mars and Santana. Jerry Seinfeld, Mariah Carey and Cher are among the marquee names who have performed at The Venue, which also has hosted boxing matches, comedians and magic shows.
The facility successfully navigated the inherent challenges in honoring the past, accepting the present and planning for the future. It’s a tightrope that can only be walked with teamwork and vision, and The Venue demonstrates the possibilities when stakeholders work together.
“The United Auburn Indian Community is proud to have the ability to continue to position Thunder Valley as Northern California’s premier entertainment destination,’’ says Gene Whitehouse, Chairman of UAIC. “The Venue is the future of entertainment at Thunder Valley, and we look forward to attracting big-name performers year-round.”
Thomas Renner writes on building, construction and other trade industry topics for publications throughout the United States.
- The Venue at Thunder Valley is a recently opened entertainment facility with seating capacity for 4,500 in Lincoln, California. It is part of the Thunder Valley Casino Resort, which opened in 2003 and is owned by the United Auburn Indian Community.
- The 150,000-square-foot indoor concert and entertainment building opened after two years of construction and cost $100 million. It replaced an outdoor amphitheater in which performances were held regardless of weather.
- Architects faced the challenge of minimizing noise intrusion from a nearby rail line. Railroads have been integral to Lincoln’s landscape for more than 160 years.
- The project includes six acoustical smoke vents from BILCO, which have industry-high OITC and STC sound ratings.
View the original article and our Inspiration here


Leave a Reply