In the latest episode of Grand Designs, a South West London couple set out to build a house like no other, a home designed from the ground up with one purpose: to create a safe, low-allergen environment for their children.
Born, a fitness entrepreneur, and Elinor, a gallery owner, took on a bold self-build project in 2017 after buying a back garden plot tucked down a narrow alley just 200 metres from a hospital.
With their children facing a range of serious allergies – from dust and nuts to wheat and cats – the couple prioritised air quality, natural materials, and low-toxin finishes. The result: a single-storey home with a sunken basement, described as a “beautiful garden shed.”
A house designed to provide clean air
Image 1 of 2

The family’s top priority was health. The children’s multiple allergies and asthma meant every detail of the build had to support clean indoor air and minimal irritants.
“We knew it might end up looking like a shed,” Born joked, “but we were building it to give our kids a healthy and happy life.”
“We were constantly worried about allergic reactions – even life-threatening ones,” Elinor explained.
The home was built using timber panels and insulation, toxin-conscious materials and solvent-free, eco paints.
Bring your dream home to life with expert advice, how to guides and design inspiration. Sign up for our newsletter and get two free tickets to a Homebuilding & Renovating Show near you.
To manage air quality, the self build was fitted with an airtight membrane and a mechanical ventilation heat recovery (MVHR) system enhanced with additional filters. These features help maintain air circulation and reduce airborne allergens – something the family hoped would make a real difference to their daily life.
Construction wasn’t easy. The narrow access to the plot meant diggers couldn’t get through, so the couple had to negotiate access across borrowed land just to start work on the 700m² basement.
Terraced garden that ‘doubles the space of the house’
Image 1 of 3
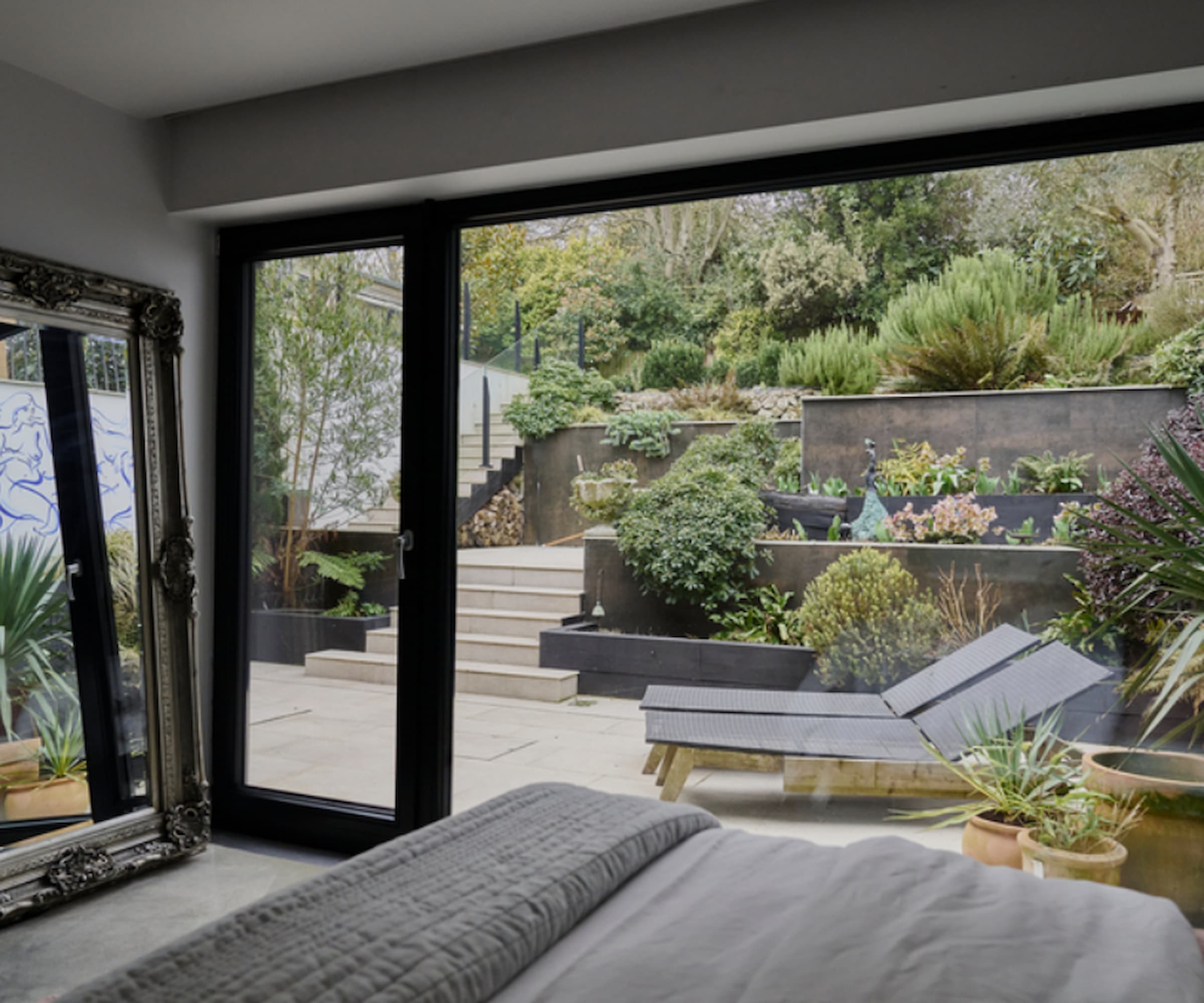
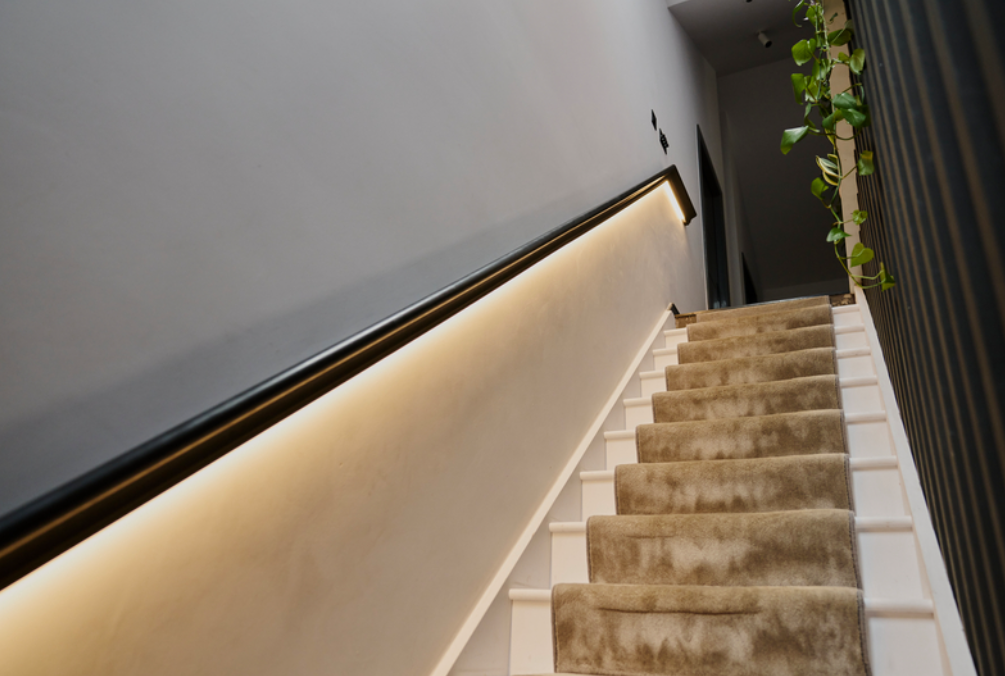
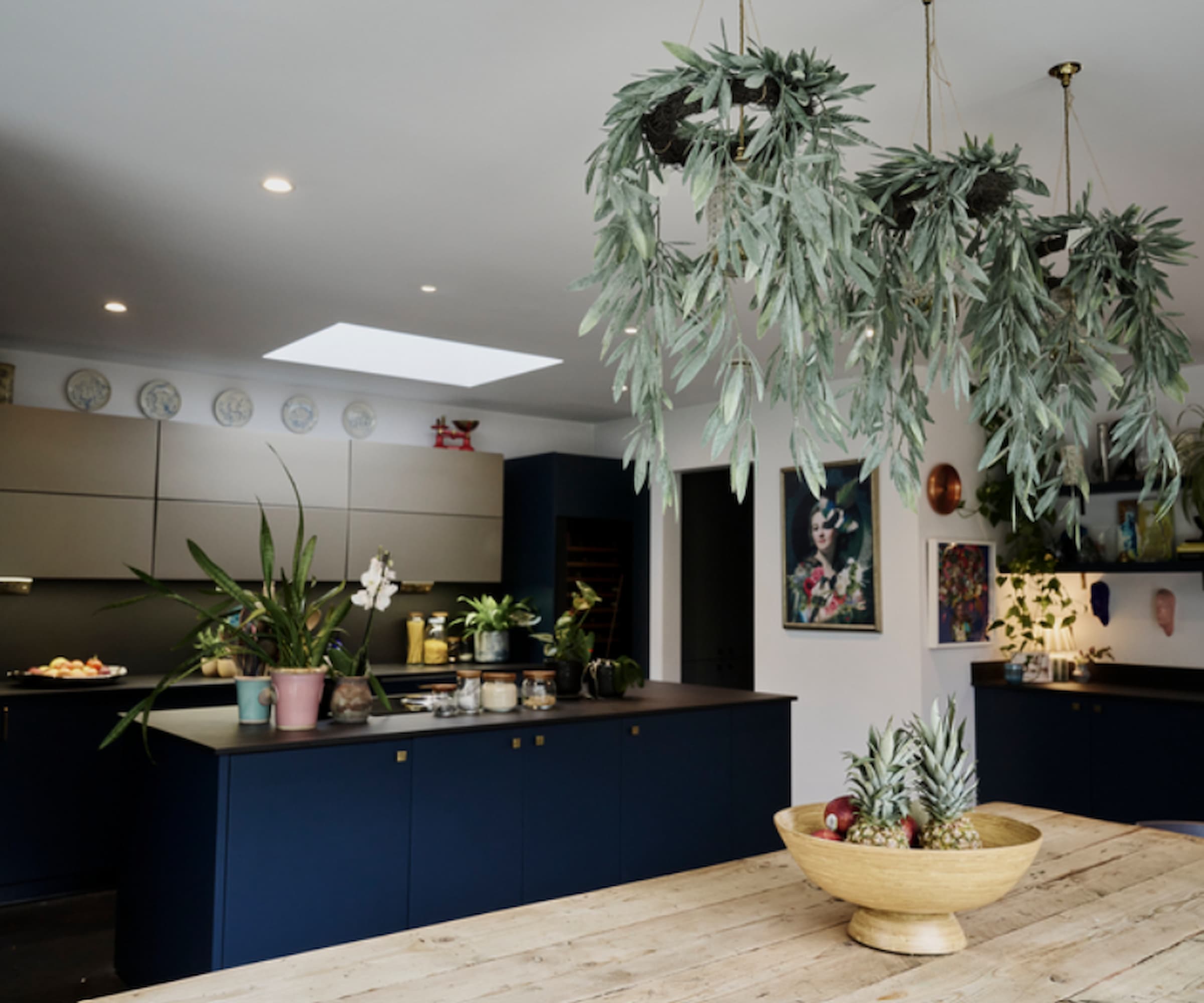
Once past the striking grey zinc roof and clean lines of the home, visitors are welcomed by tiered and sloped gardens full of plants and life that Kevin said “doubles the space of the house”.
Each of the three bedrooms opens onto the mature terraced garden, softening the structure with greenery and offering plenty of natural light – a feature that, despite being below ground, creates a surprisingly bright and airy living space.
“It softens and elevates the building,” Kevin McCloud observed, calling the home “a little slice of the Mediterranean.”
Elinor also filled the home with greenery. “We’ve had so much fun with plants,” she said, explaining they even bought an olive tree to celebrate their tenth wedding anniversary. “The power of green space is just phenomenal,” Born added.
The outside space flows into the home, including into the kitchen, where green space plays both a functional and decorative role. Plants are everywhere, even including an olive tree planted to celebrate the couple’s 10-year anniversary.
Family claim the self build improved their health
Image 1 of 2
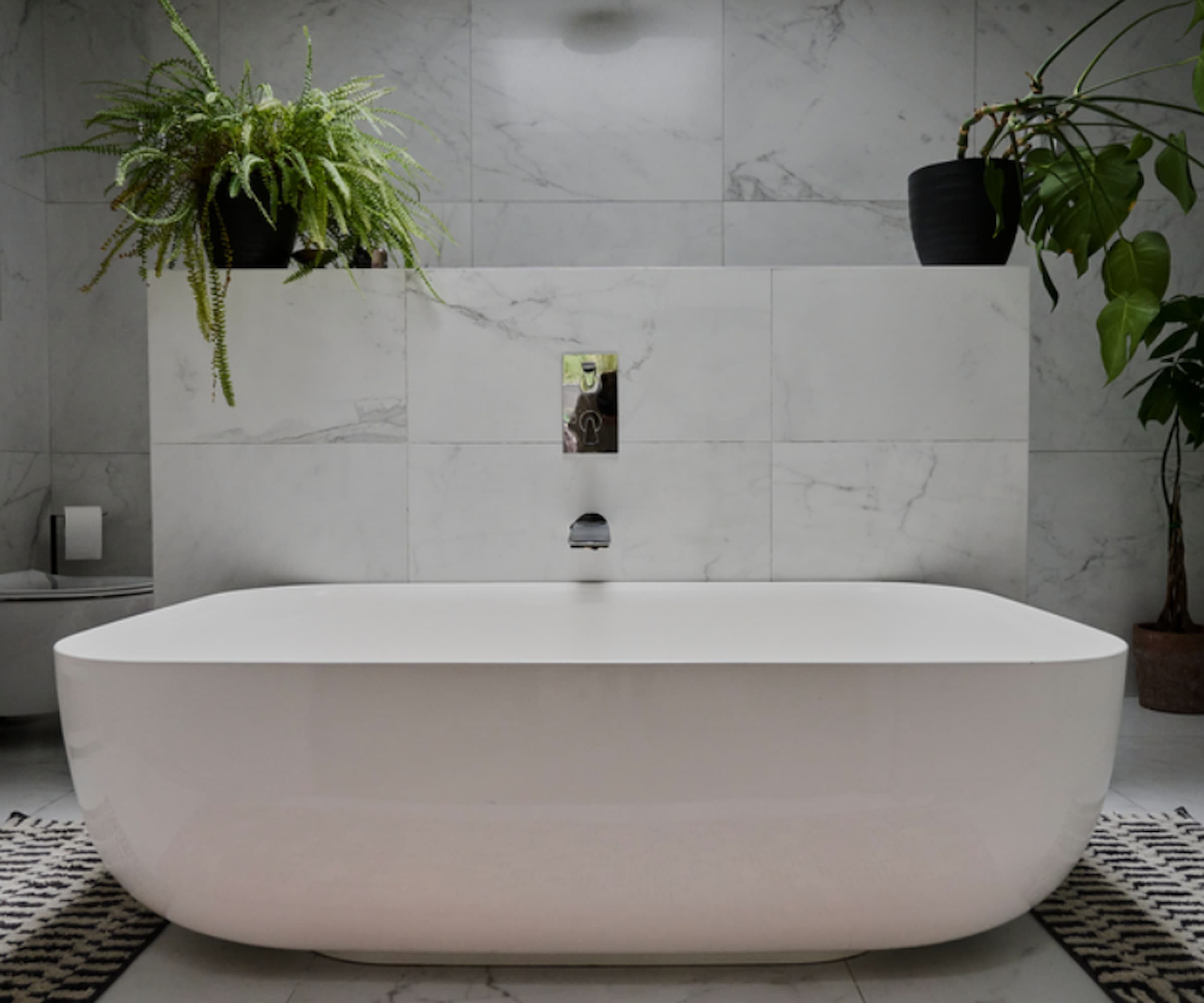
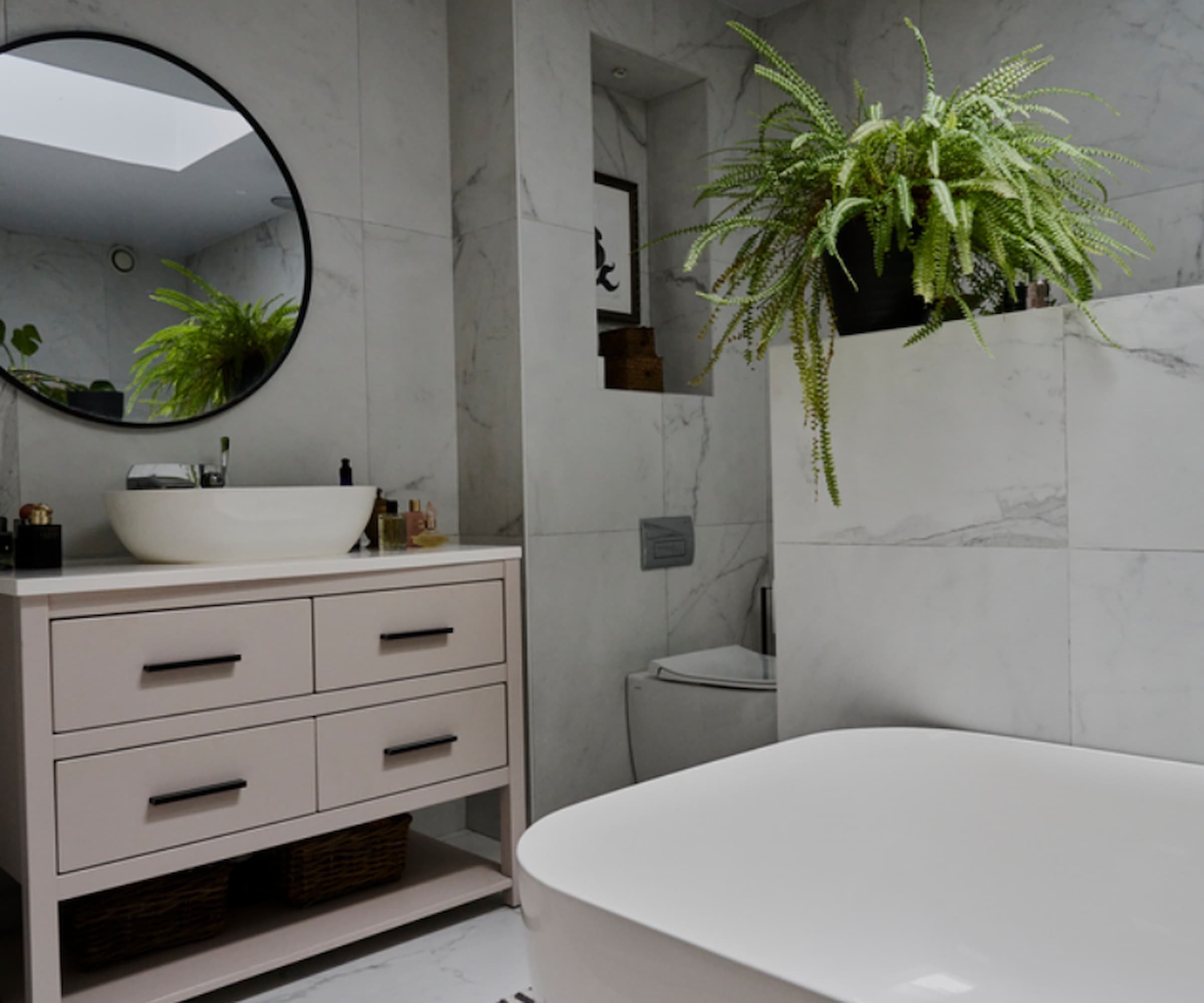
Seven years after they first began, the family has now fully settled in – and they believe the home has had a positive effect.
The design’s focus on air purity and allergen reduction has given them peace of mind and a space that feels safe.
Their GP noted a reduction in hospital visits, and the home’s low VOC (volatile organic compound) count impressed on inspection. The family also installed air purifiers on lower floors and continued to monitor airflow and environmental quality inside the house.
Elinor described the project as life-changing, emotionally recalling how far their children had come. “I didn’t think it was possible for them to be this healthy,” she said. Born added, “The house loves the kids as much as we love the kids.”
As Kevin McCloud put it, this is more than just another Grand Design, it’s a place where “the family can really, really thrive.”
You can watch this and other episodes of this season’s Grand Designs, such as the “floating home” the rotten barn transformation and the 66m2 garage plot home on Channel 4.
View the original article and our Inspiration here

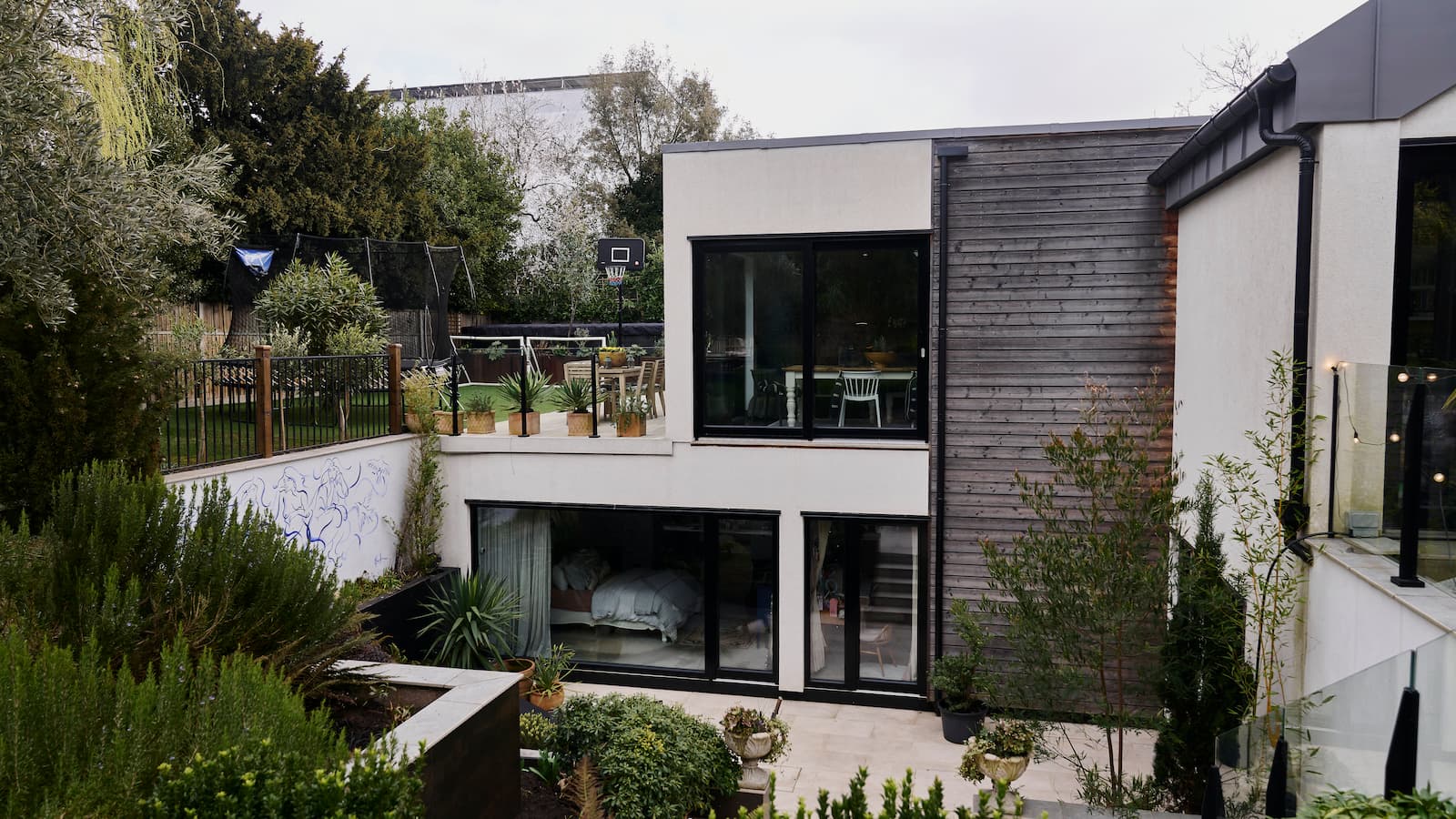
Leave a Reply