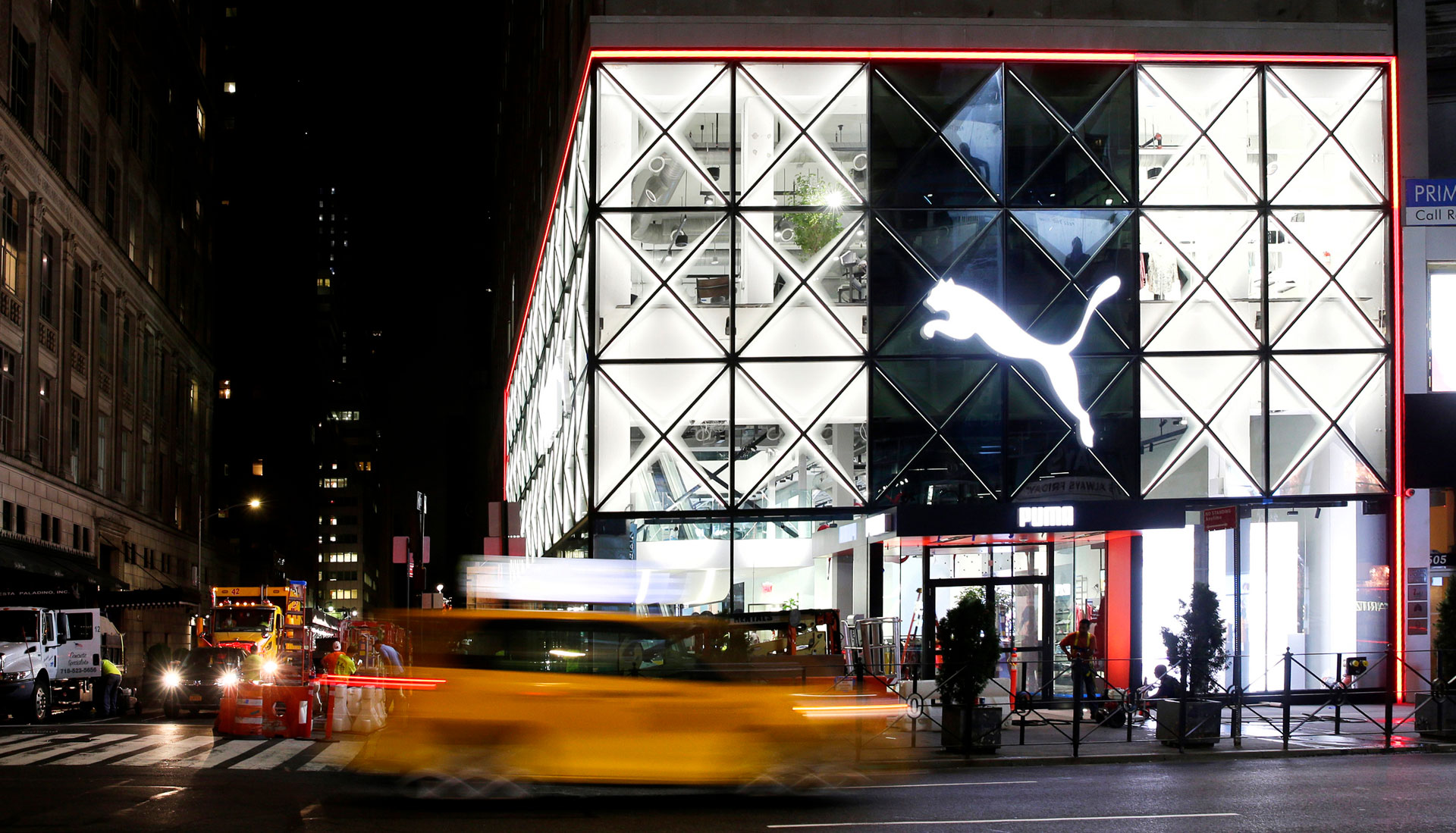James O’Callaghan, the co-founder of Eckersley O’Callaghan, is widely regarded as a leading pioneer in structural glass. More recently, he has been crucial in designing the world’s tallest hybrid timber building: the Atlassian Tower in Sydney.
Ahead of his keynote at the Nordic Facade Forum 2025 in Helsinki, I had the pleasure of sitting down with James to explore the ideas that continue to reshape the built environment.
A Career Built on Curiosity

James’s journey as a structural engineer has been anything but conventional. While trained, he quickly developed a deep appreciation for architecture and innovative use of materials, particularly structural glass.
“Transparent structures highlight bad details quite well,” James noted with a smile. His attention to detailing has become part of the DNA of Eckersley O’Callaghan’s culture. Good detailing makes architecture. And that curiosity about detail, rigor, and materials underpins the company’s practice and his professorship at the Technical University of Delft.
James’s fascination with materials has evolved beyond glass. Today, he is deeply engaged in the movement toward sustainable construction. This involves examining buildings holistically and utilizing efficient structural solutions alongside environmentally friendly materials.
Brave Clients Make Bold Buildings
For James, meaningful architectural innovation doesn’t begin with the designer; it starts with the client.
“Ambitious architecture comes from brave clients,” he emphasized. “If the leadership isn’t there, it doesn’t happen.” The world is full of buildings where the client had a different agenda, and the result is often mediocrity.
James believes that informed, visionary clients are essential partners in pushing boundaries. This alignment enabled the bold ambitions behind Apple’s trailblazing buildings and the Atlassian Tower project, which aims to reduce embodied carbon by 50% compared to traditional construction.


Rethinking High-Rise Efficiency
Material efficiency isn’t just about selecting the right elements for buildings. It’s about revisiting the very design assumptions we take for granted.
“Columns are structurally efficient. Beams and floors are not,” James explained. “The more frequently we support beams and floors, the more efficient the building becomes.”
While architects often push for open, column-free spaces, sustainability demands that we rethink such preferences. “If the lens is about making space at all costs, we can do that. But the cost is our environment.”
The future of skyscrapers, according to James, lies in compromise and collaboration, rethinking layout, orientation, and structure for maximum environmental performance. “We need to celebrate these challenges, not feel tortured by them,” he said.
Lessons from Atlassian Tower
The Atlassian Tower in Sydney is the most vivid embodiment of these ideas. Rising to 200 meters, it will be the world’s highest hybrid timber building. It combines a concrete core, a steel exoskeleton, and interspersed timber floors.
James said the project was only possible due to early collaboration and a visionary client. “If we had come in after the architectural competition, we couldn’t have achieved the same goals,” he noted. From procurement choices, such as sourcing steel from low-carbon regions, to navigating fire codes and construction logistics, every decision had to be made with sustainability in mind.
Building projects that challenge the vernacular in any particular location are always challenging to those that take them on, but with the right leadership the team has succeeded. James points out that early risk mitigation is key to building efficiently and delivering a pioneering building.


Can Glass Be Sustainable?
Given James’s legacy in structural glass, I couldn’t resist asking about its future in an age of tightening energy codes. While glass is theoretically 100% recyclable, the reality in buildings is far from circular. Only 5–10% of architectural glass is recycled, most ending up in landfills.
But hope is on the horizon. James and his peers are exploring reuse systems and casting waste glass into new architectural elements. Meanwhile, facade performance expectations are rising faster than glass technology can keep up.
“There’s pressure to use less glass, but we can’t live without it,” he argued. “Glass connects us to the outside and brings in light. It now needs to be used more creatively and supported by better technologies.”
Digital Design and the Road Ahead
Digital design has fundamentally changed how Eckersley O’Callaghan approaches projects. Engineering has transformed from an iterative process to a parametric and parallel process. Hundreds of design scenarios can be explored in minutes with a powerful model.
But James remains cautious. Computational tools are incredible, but we must also retain the instinct to know if something is right.
AI and sensor data will play a more significant role in engineering. Structural feedback loops could, for example, reveal overdesign in structures, potentially leading to considerable material savings.


Coming to Helsinki
At the Nordic Facade Forum 2025, James will share his insights on the evolution of facade technology and its future.
From material trends to environmental imperatives, his talk will offer a unique perspective on where facade design is headed and what that means for designers, engineers, and developers alike.
You can connect with James on LinkedIn and learn more about Eckersley O’Callaghan by visiting eocengineers.com.
Visit gii.fi to view the full program and register for the June 9, 2025, event.
The title image: PUMA, New York, USA | ©Eckersley O’Callaghan – Architect: Design Republic
View the original article and our Inspiration here


Leave a Reply