If you’ve been following along closely, you’ll know that we’ve been connected with an incredible shelter called Family Promise for a while now. They’re a non-profit organization in Portland doing wonderful work for our community, providing housing and support for families experiencing homelessness. They took over an old motel, transformed it into a 70+ household shelter, and have been operating at capacity for at least as long as we’ve been working with them–all while undergoing a major renovation!
It’s quite impressive what they’ve been able to do–completing the work in strategic chunks, tackling wings or floors at a time, so the facility could/can still operate throughout the construction chaos. We signed on to help them with their design/decor needs way back when, but the renovations have made our process a slower one, as function is simply more important than form at the moment. The last thing we want to do is further complicate a renovation with our suggestions when it’s already pretty disruptive on its own. But they’ve made some amazing progress and have a few finished spaces now ready for the EHD touch! For right now, we’re mainly focused on their communal room needs; the playroom, the lobby, some of the offices, etc.
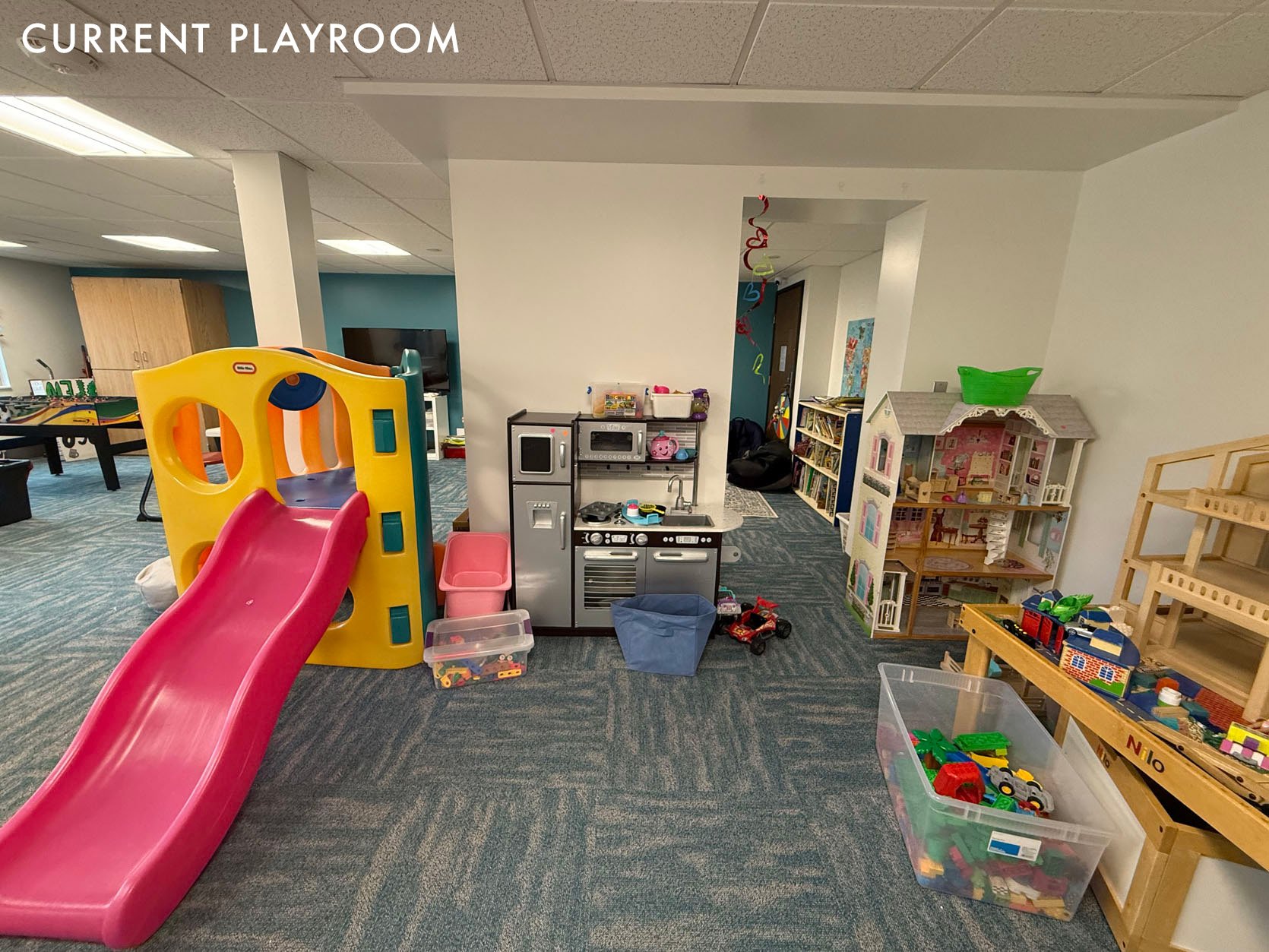
We’ll be starting with the playroom–it’s newly finished, actively in use (as you can see here) and functioning well as-is, but could definitely use a little razzle dazzle. Before they began the overhaul of this west wing, the original playroom sat next to the dining room in the east wing. Now that the east wing renovation is underway, the playroom has found its permanent home in the completed wing, taking most of the old room’s belongings with it.
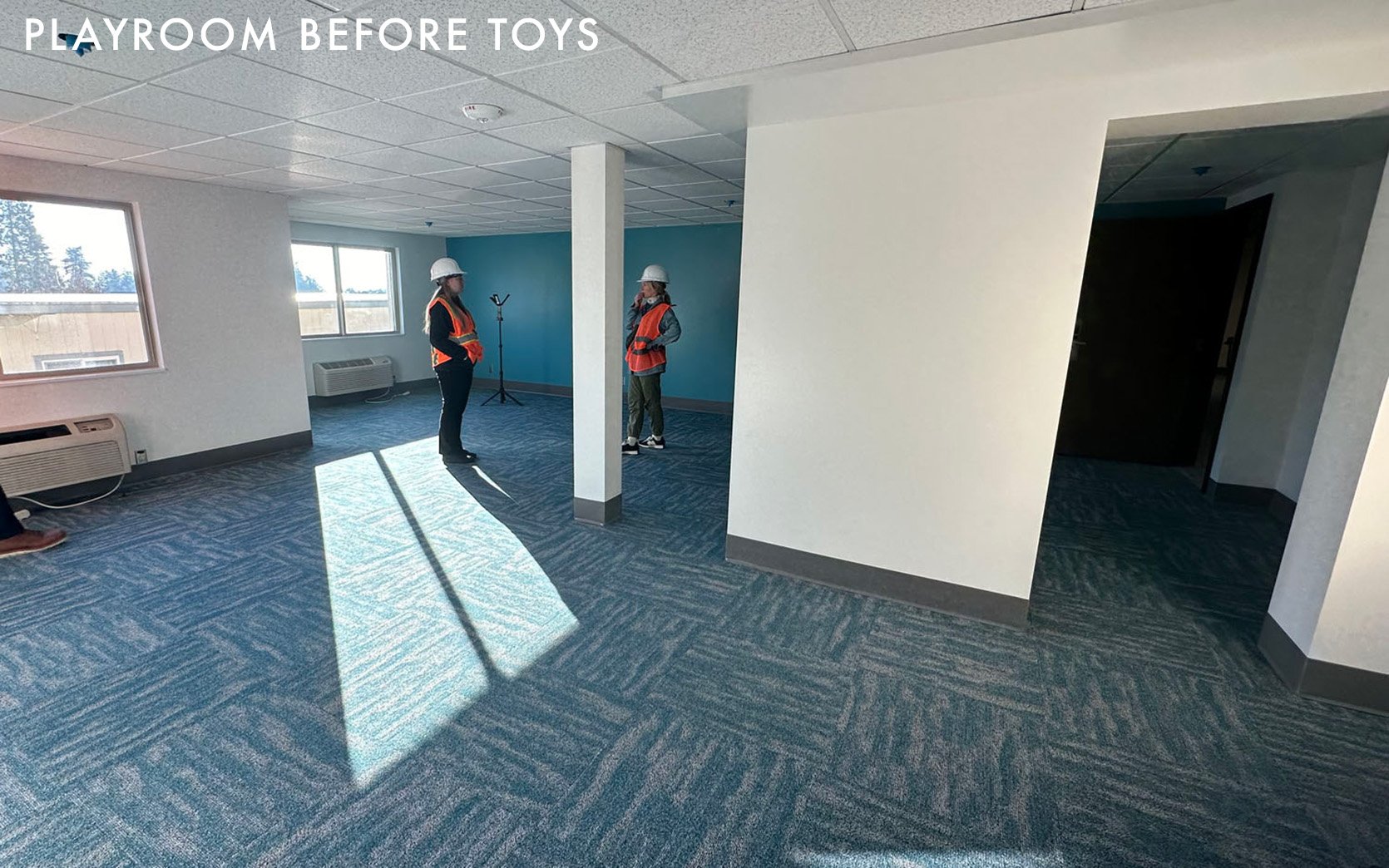
This was the brand new playroom just before they moved in with all the things. Many of the larger renovation design decisions were made by the architecture firm on the project, and while we weighed in where we could, so many choices just had to be made FAST and without our input, to keep the project on track. The new spaces are SO much better than what they had been, but being a large, commercial-grade project, it can be hard to translate the feeling of home without adding in that layer of design/styling after the fact.
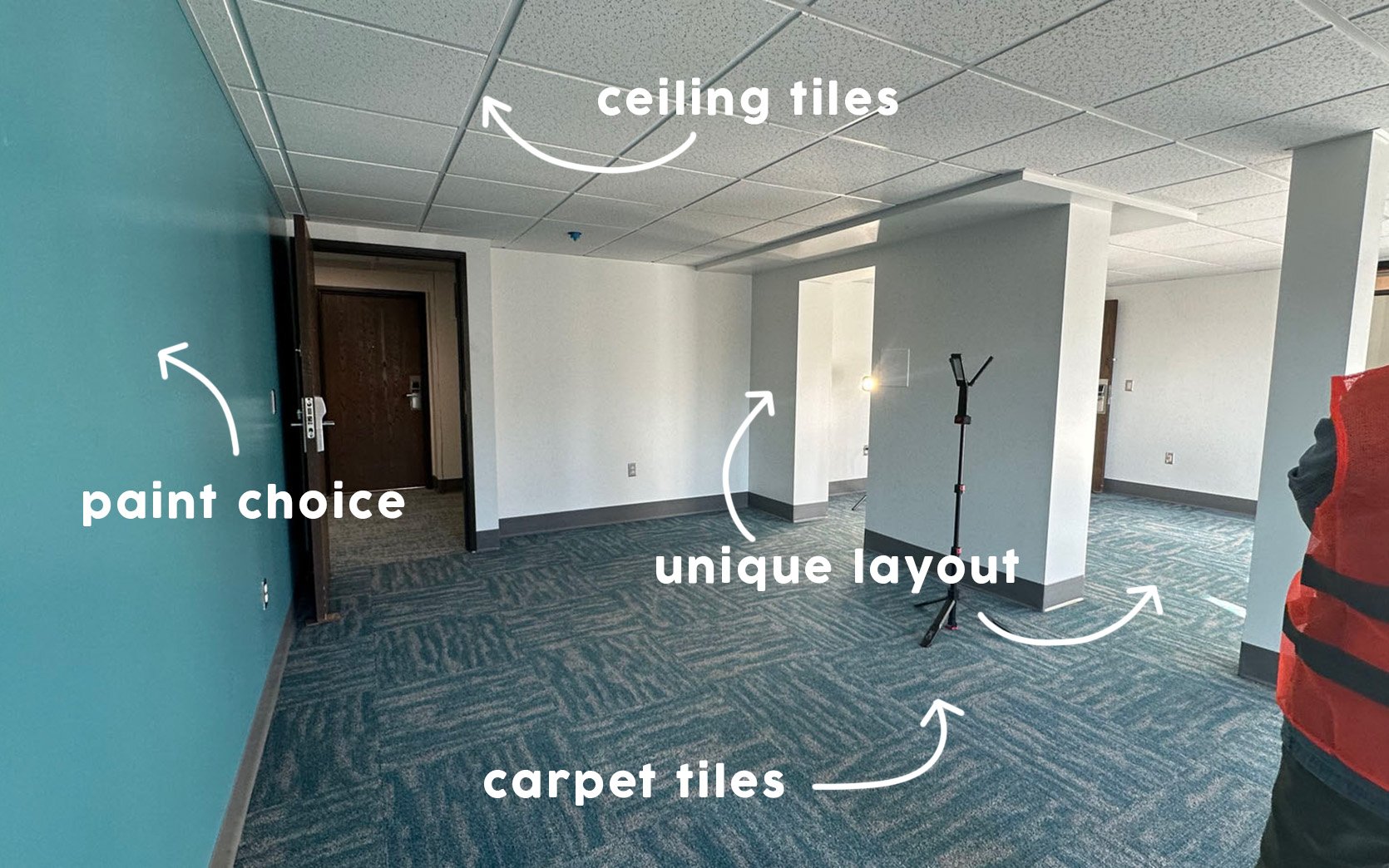
But that’s where we come in! The space is brand new, but it’s not without challenges. The new playroom feels like it’s doubled in size from the old one (awesome) with fresh carpet tiles (not our favorite look tbh, a choice we knew we’d have to design around from the jump), a new coat of paint (again, not our color choice but an easy thing to update), some textured ceiling tiles, a very unique layout, and of course all the bells and whistles required to bring this space up to code.
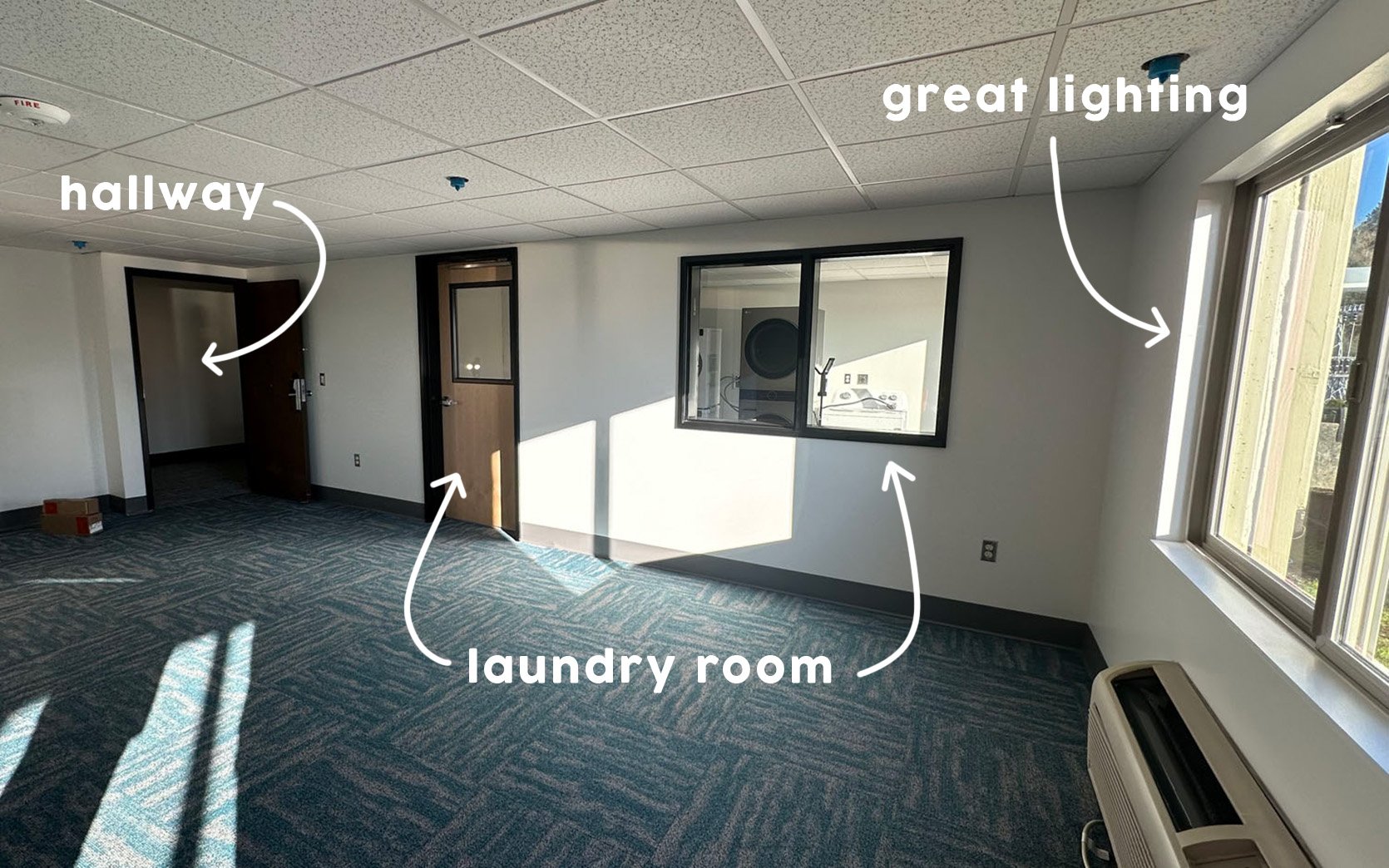
The room has two entrances from the main hallway and another door that connects to the laundry space, with a window between the two areas for parents to keep an eye on their little ones. Two big windows along the back walls let in a decent amount of light and a funky center support wall and beam situation cut through part of the space, creating various zones within the room…and definitely carving out an opportunity for some fun and intentional design!
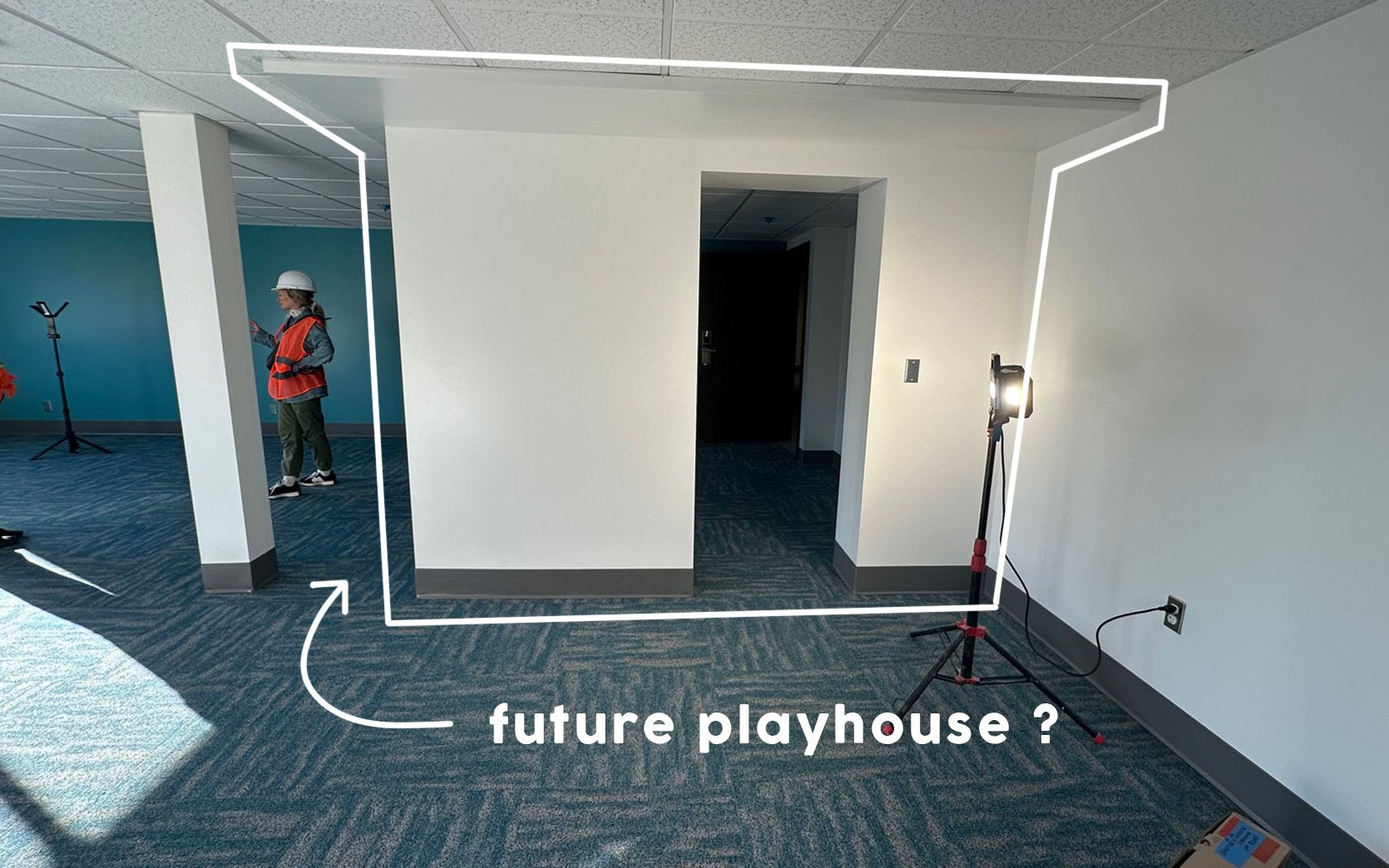
To me, this beam/wall/walkthrough combination looks like it was destined to be a playhouse. Even the ceiling is given a different treatment that reads something like a roof. It’s one of those funky, unchangeable structural elements that may just end up providing a lot of design direction for the rest of the space. It’s what first had me so excited to dive into this space and get to imagining. But it does create a bit of a division in the room…
So What’s Next?
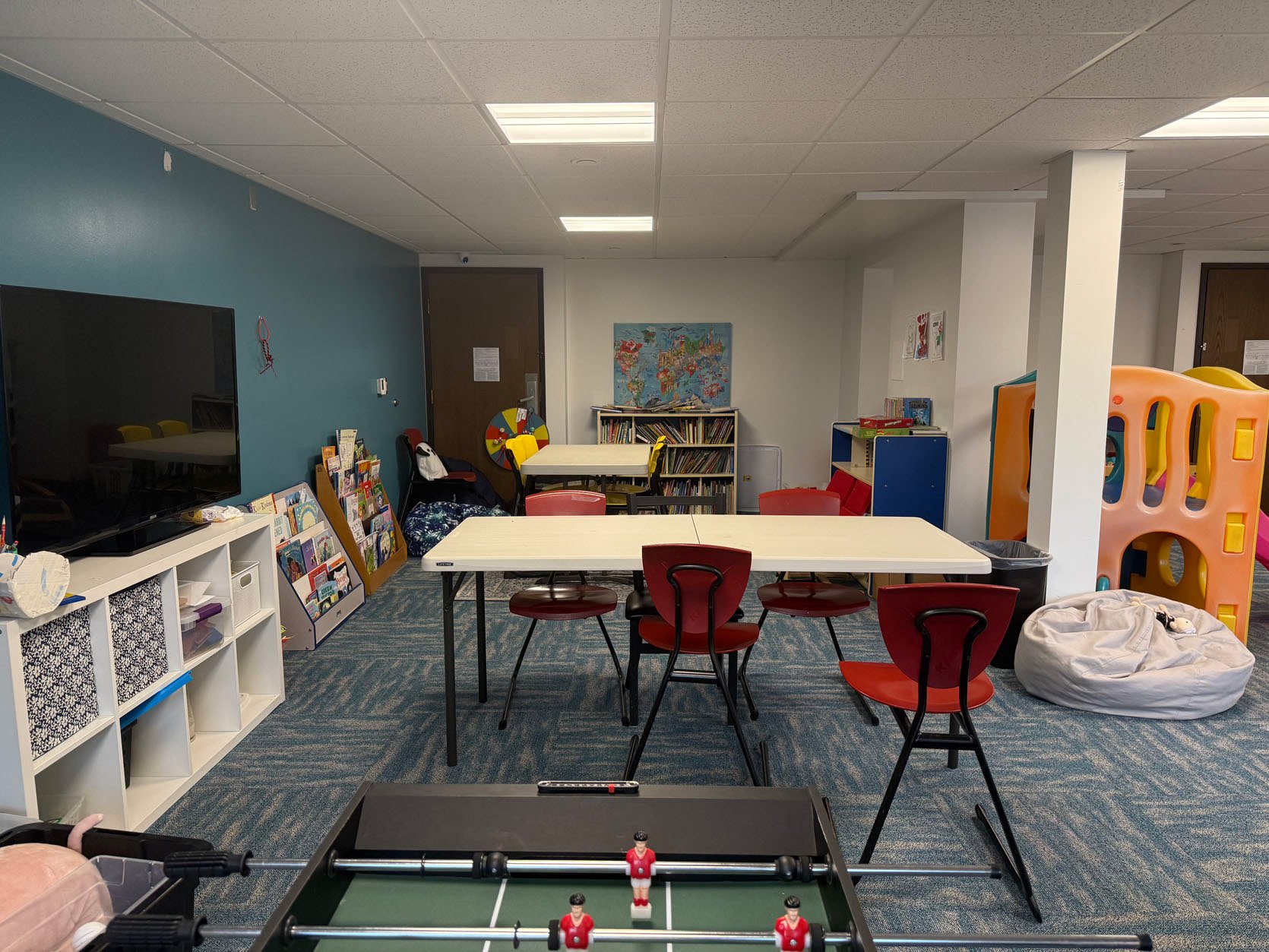
First and foremost this room needs to function best for the shelter’s needs. As you can see, it’s fully in use at the moment! It has found its current rhythm and systems and our goal now is to work with the flow, not disrupt it, meaning we want to change/update/swap the tired pieces that we can, without rearranging or reconfiguring the room too much.
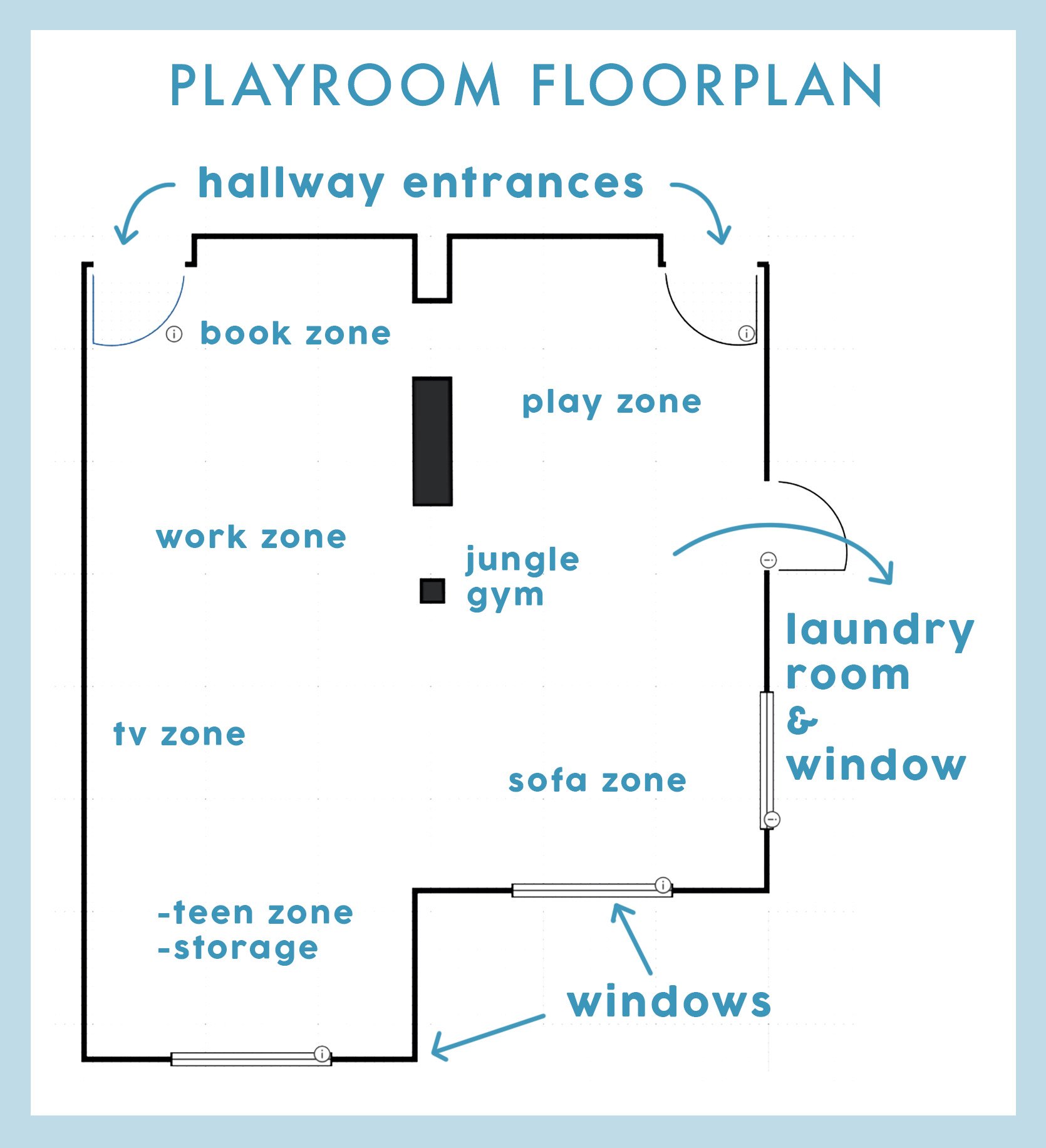
There’s already a pretty clear play zone, couch/TV zone, teen/storage zone, and a zone for working and reading at tables. The sofa needs to stay underneath the laundry window for various reasons, and the storage cabinets and teen zone (aka foosball table) are best tucked in the back. There is some flexibility with the remaining “zones”. But really they just have a lot of stuff, and have discussed wanting to remove a few things that aren’t seeing as much use–likely the train table in the play zone and a good chunk of the books (just to store somewhere else). To get a better feel for the space as a whole, you can watch the video below (just wait for a couple of ads to play).
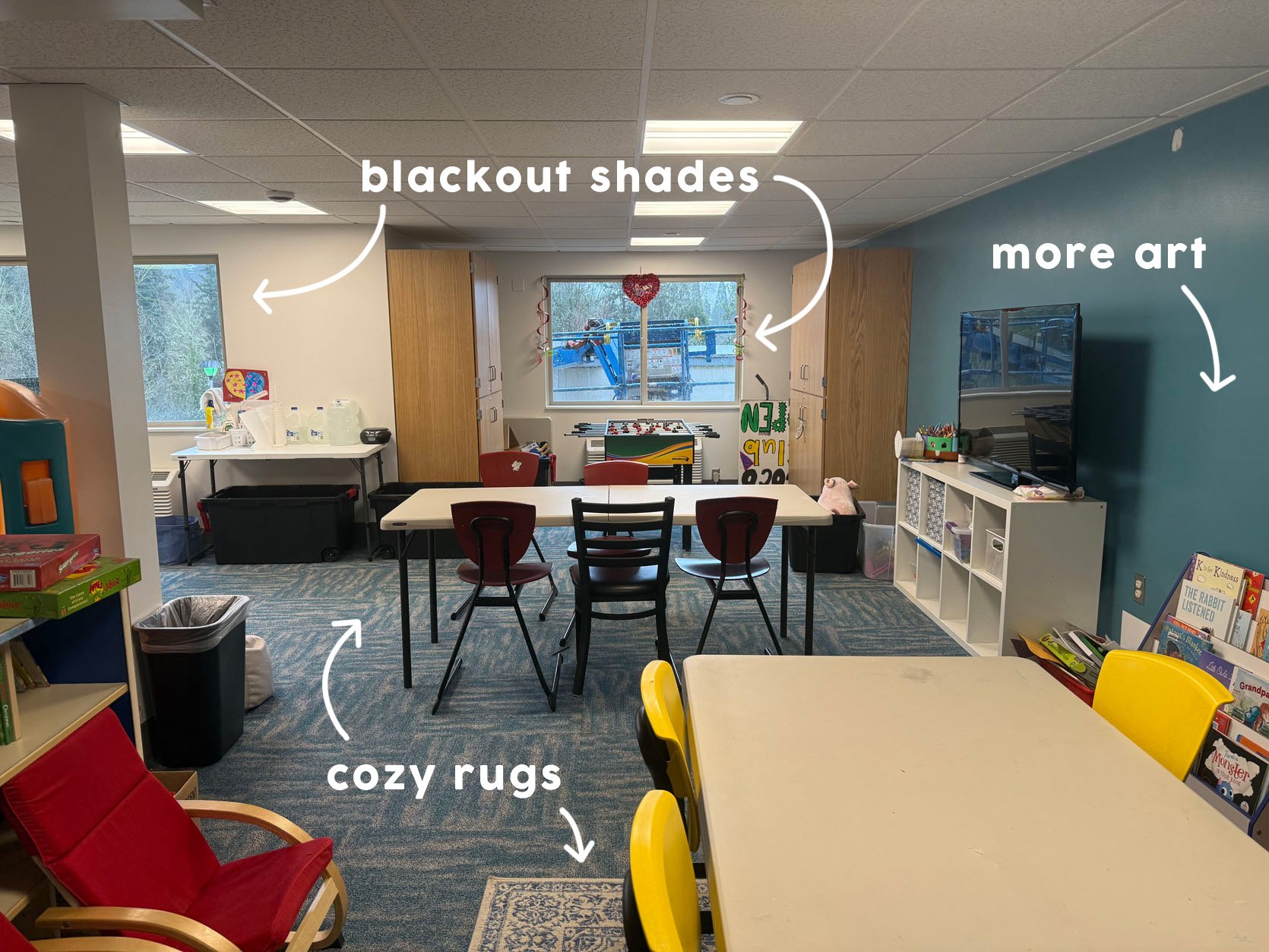
So far Family Promise’s only other asks for the space have been for some blackout roller shades (for movie nights), more rugs to soften up the play areas (and help cover the messes that are already taking over those dang carpet tiles), and more art on the walls to liven up the space. We’ve ordered some very simple roller blinds and will be installing them this week. The rugs and art will be coming soon! But we’d like to give them a whole lot more.
Making Some Swaps
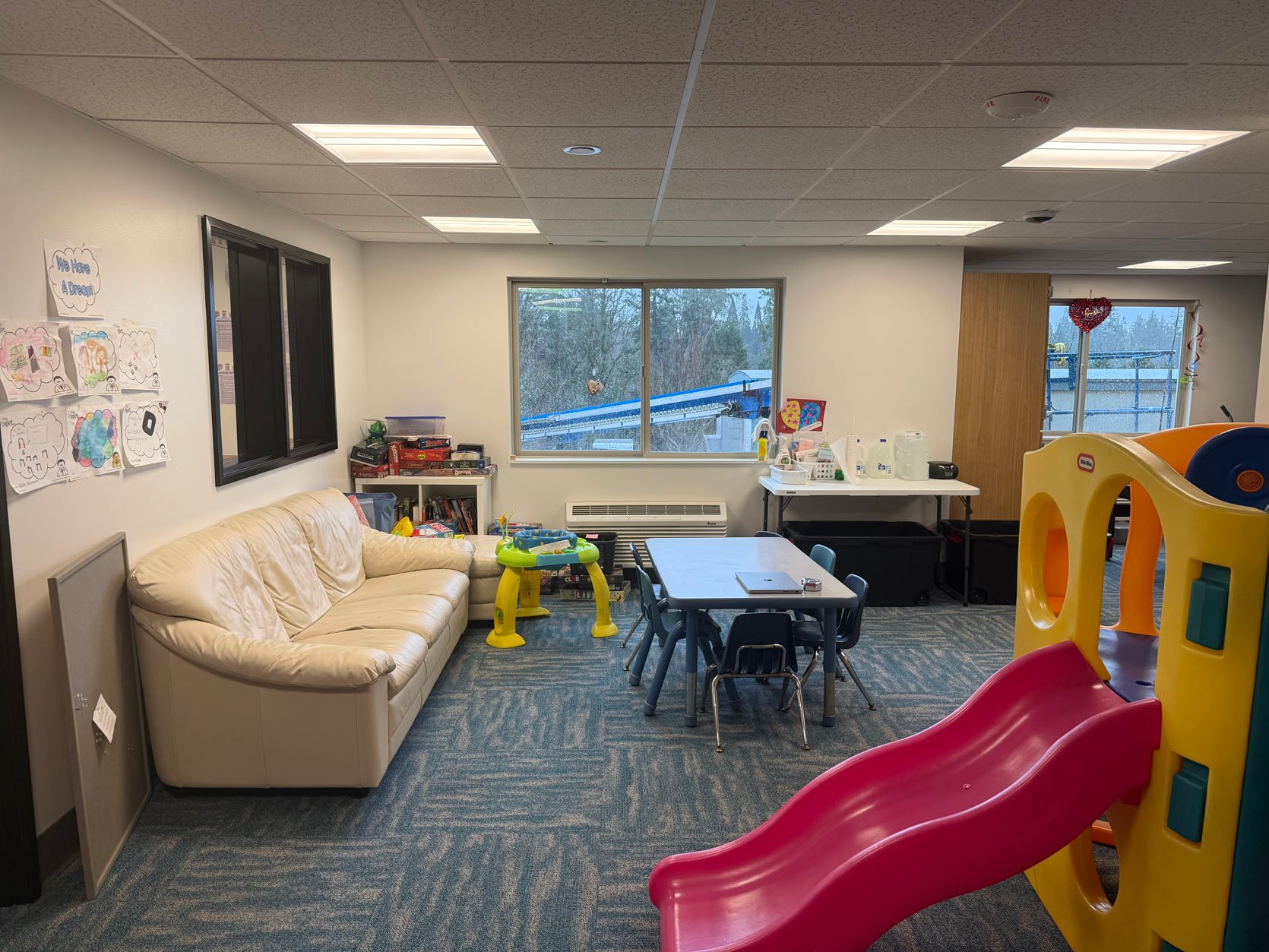
It’s hard to look at the leather couch in this room and not want to swap it for something better. It would be so awesome if all of the chairs at the taller homework table (heck, the smaller one too) matched, and even better if they stacked to store out of the way. The small fold-up table and clunky corner storage against the wall would do well to be replaced. And the kid’s art on the wall deserves more presence! The clunky, plastic play structure could be so much better if it were somehow integrated into the funky center wall so it didn’t just shove into the gap, eliminating the fun of having a pass-thru. These are some of the things I’m thinking about!
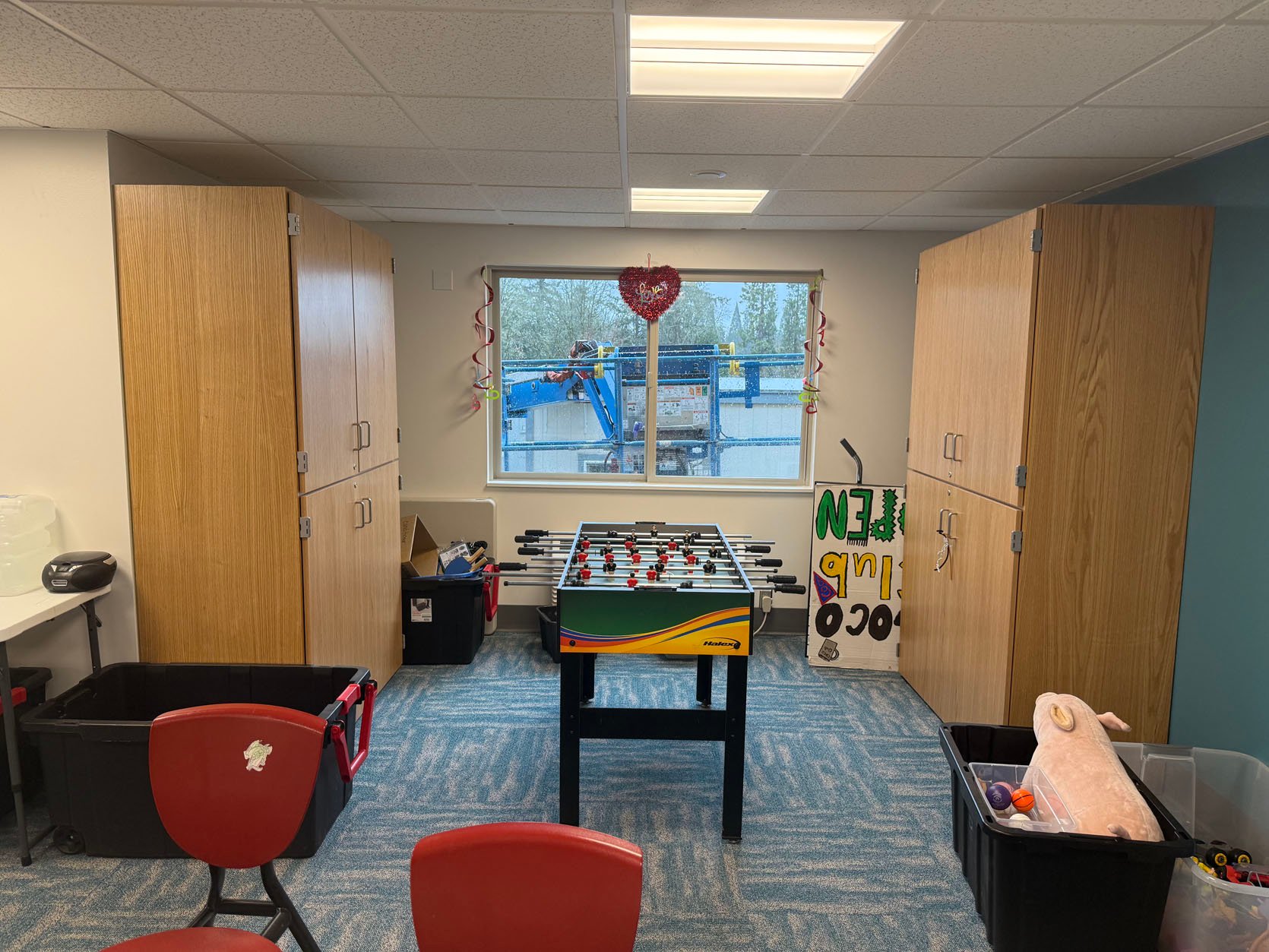
They recently purchased some very large storage cabinets that look very…uhh…school-grade. Again, not something we had a say in design-wise, but a functional element that was crucial to their systems and storage needs, and so we need to find a way to work with the cabinets! Same thing goes for the larger, fold-up work tables. They definitely aren’t the prettiest, but they’re durable, functional and adaptable to the space–they’d like to keep them.
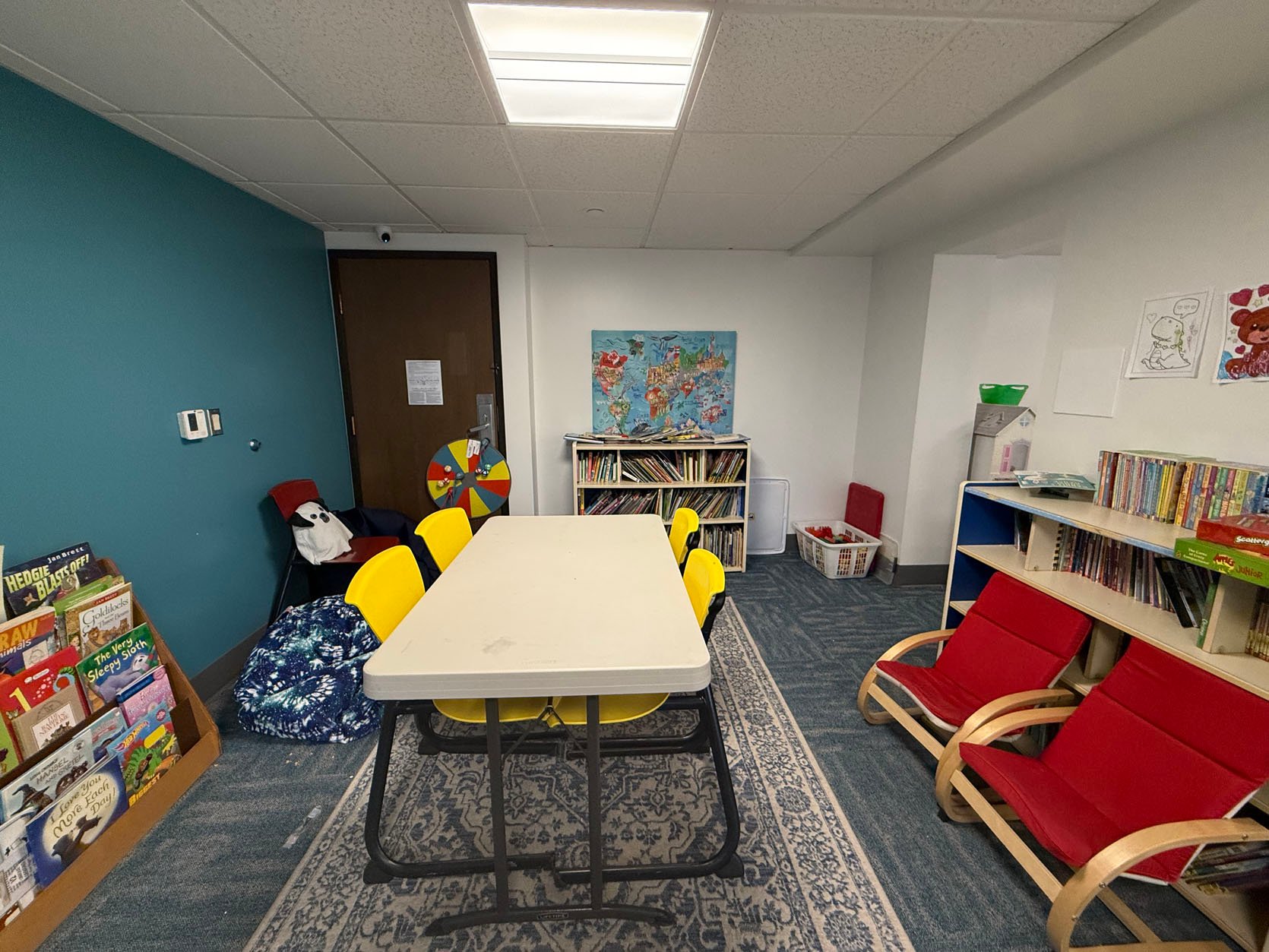
The rest of the furniture is quite flexible in terms of what stays/goes, but we also want to be sensitive to maintaining a sense of familiarity in the space for the kiddos who have come to enjoy it as it is. With the addition of these large, wood cabinets, it makes sense to me to bring in more of this tone/material so that it feels cohesive and grounded. And while bright, fun colors are perfect for a playroom, we want to be intentional with the palette we choose so that everything vibes.
Big Ideas
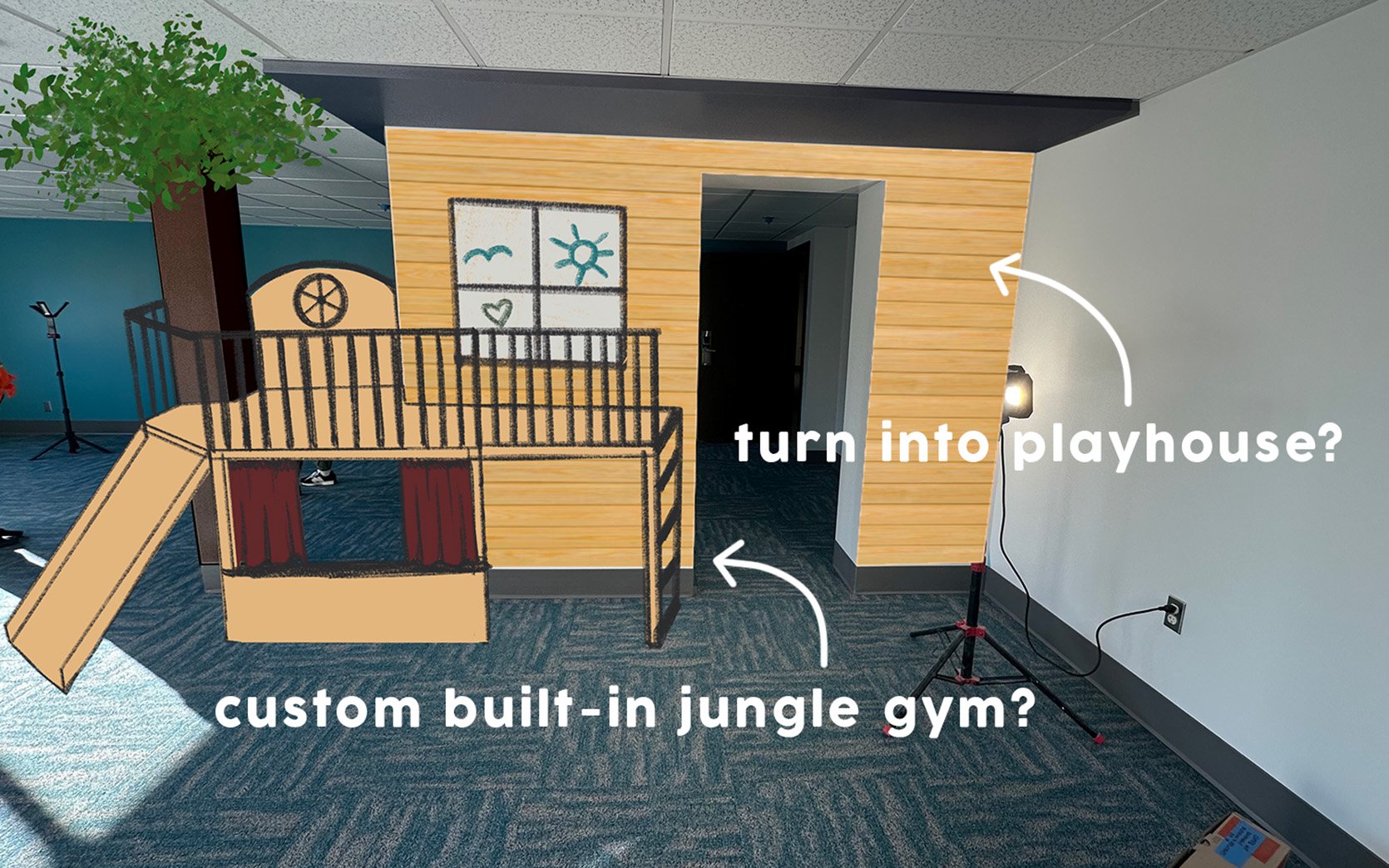
Please bear with my crude sketch/mockup–but I’d love to get in touch with a carpenter/woodworker to give this weird wall the FULL play zone treatment! It would be amazing to integrate a custom jungle gym, complete with a slide and hideout space underneath. If you’ve never checked out Groh Playrooms, go take a look at their work right now! Their amazing, out-of-the-box design is what I’d love to channel here.
I picture a play structure built into the support beam and wall, maybe disguising the beam to look like a tree, and treating the wall in some way to feel more like a house (wood siding? scalloped shingles? fun, bright paint job? obvious ‘roof’?) with maybe a whiteboard “window” to draw on or a magnet board or something!
The slide would face the laundry room window (as the plastic structure does now) so parents could keep a safe watch. Space up top would have classic jungle-gym gadgets, like a steering wheel or some kind of busy board. There would be room underneath for a puppet show theater, or it could just serve as a cozy, protected hangout zone with tons of pillows and stuffies. But something fun needs to happen here, don’t you think?? If you know someone who would be an ideal fit to help execute/build something like this with us, feel free to send them my way ([email protected])!
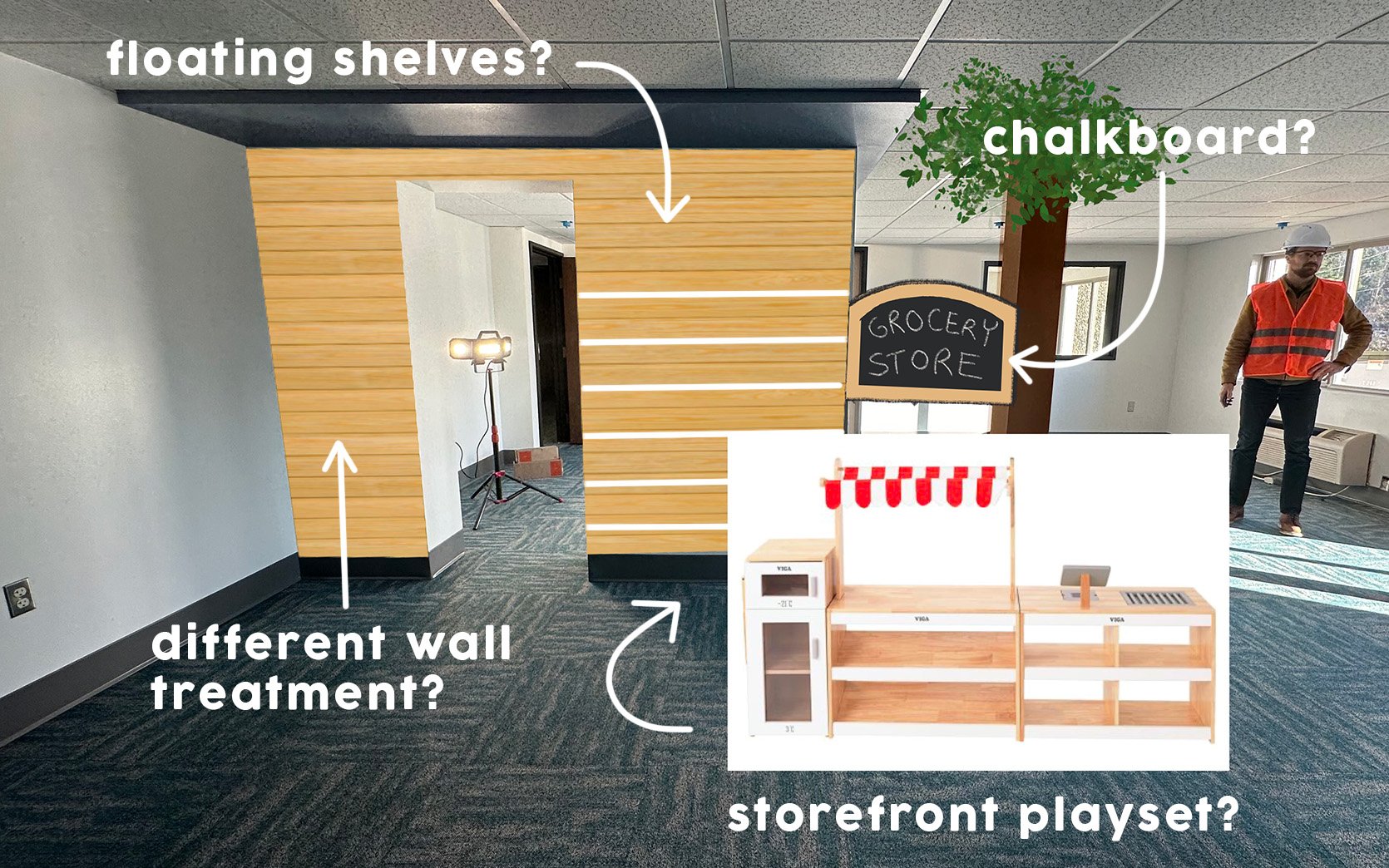
The opposite side could receive a similar treatment or could be reimagined entirely! They do have a decent kid-size kitchen (and I’d like to snag a laundry play set too, so kids can act like mom/dad next door) but a play set they don’t have is a storefront, which I think could be fun over here! What really excites me are all the potential pass throughs and imaginative play possibilities that could happen through this funky wall.
Kids could look down from the jungle gym balcony above, maybe there’s a chalkboard on the other side to give the store a name, and of course, the passage underneath and the doorway to the side. The “doorway” is about 15″ thick and I think it’d be fun to paint or do something fun here too. The wall could house some shelving for books or act as grocery shelves. But what is the right move for this side? If you have ideas for how either side of the funky wall should look, drop them in the comments!! I want to hear them!
Furniture And Finishing Touches
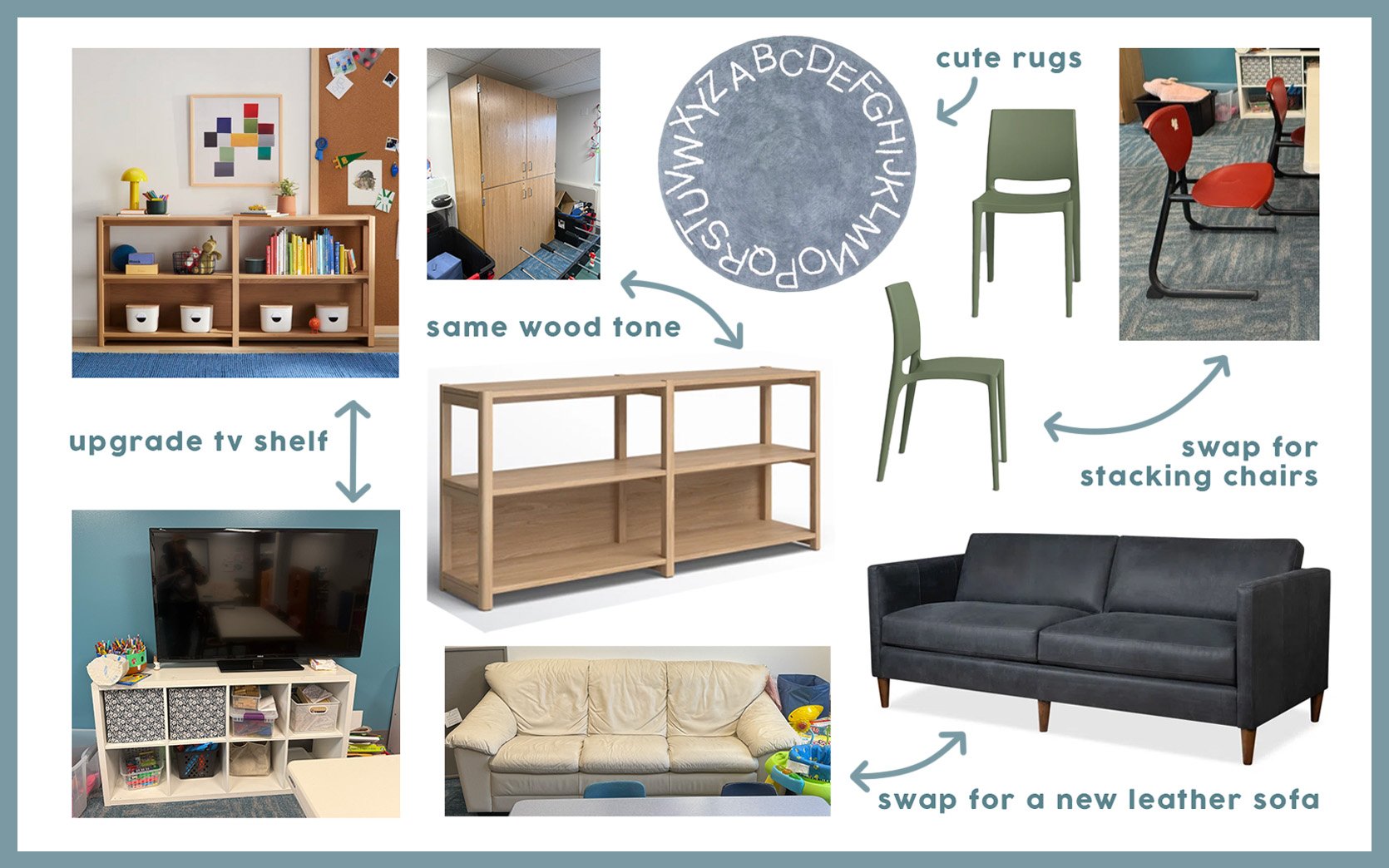
We’re working with AllModern to jumpstart furnishing the space. Their pieces are durable, ship FAST and look great, so they’ll be just perfect for this playroom! They have a pretty stellar kid inventory, too, with play sets and rugs I’ve been eyeing for a while. We recently ordered these low bookshelves from AllModern in a wood tone similar to the “school” storage cabinets, to replace the IKEA bookshelves that have seen better days.
We’ll also be looking to AllModern for a leather sofa replacement, something that reads more design forward but is still durable and wipeable. This should be easy to narrow down–they have so many good options! They also carry some great plastic stacking chairs, which we’d love to snag to replace the work table chairs that are pretty clunky. We’ll probably need additional storage units and surfaces as well as cute storage boxes/bins down the line. Family Promise doesn’t have much of a budget for this space at all currently, but Em will be contributing toward elements like the “playhouse” and all other styling/finishing touches.
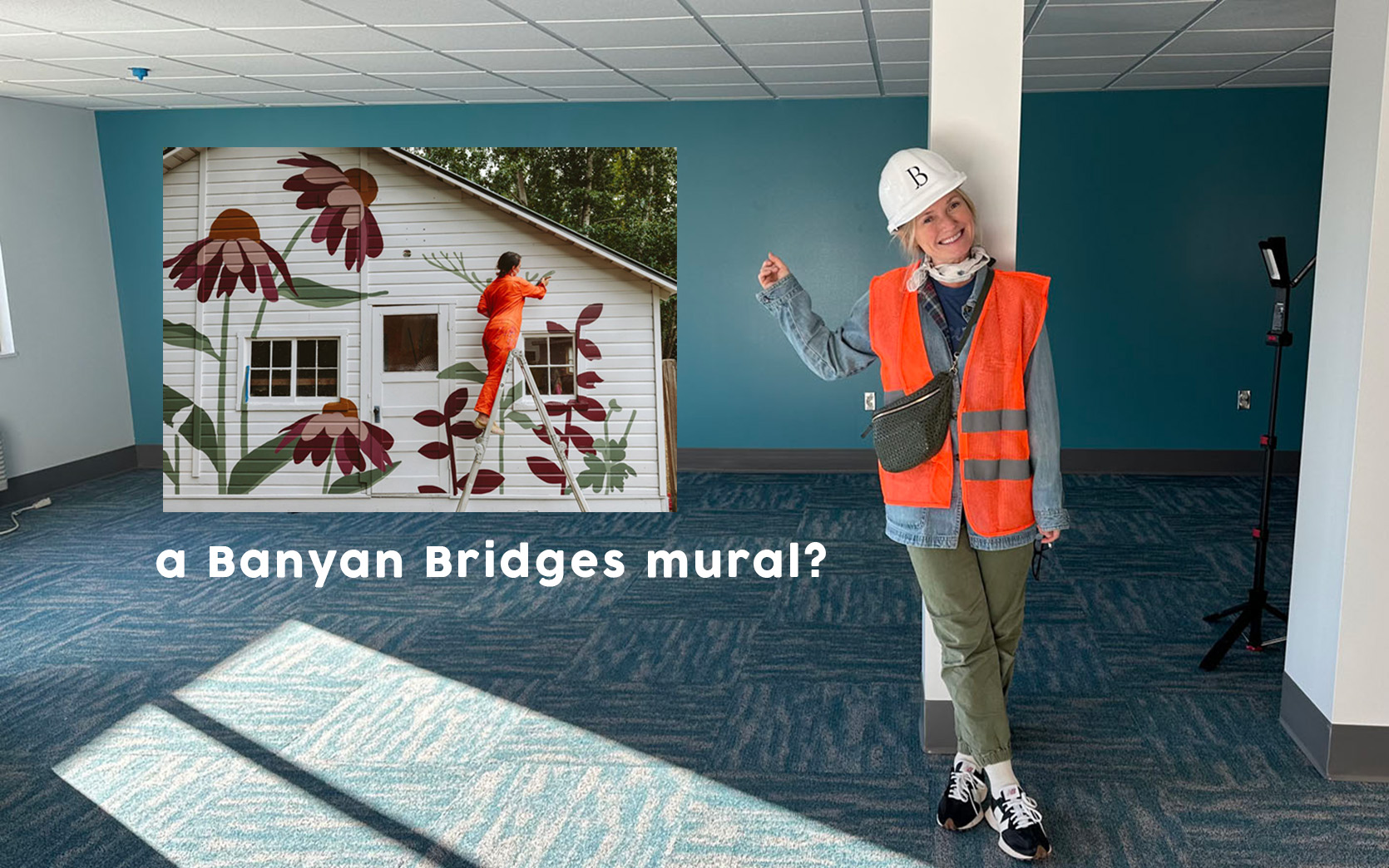
Speaking of finishing touches…I think a mural somewhere in here would be incredible!! Don’t you? Maybe we recruit Banyan Bridges back to the blog so she can give this room her magical touch? Like she did so well for Em’s art barn? Either a mural or at least a paint color change in here or both! The bright teal accent wall is fun for now, but it’d be nice to shift gears once the room design takes better shape.
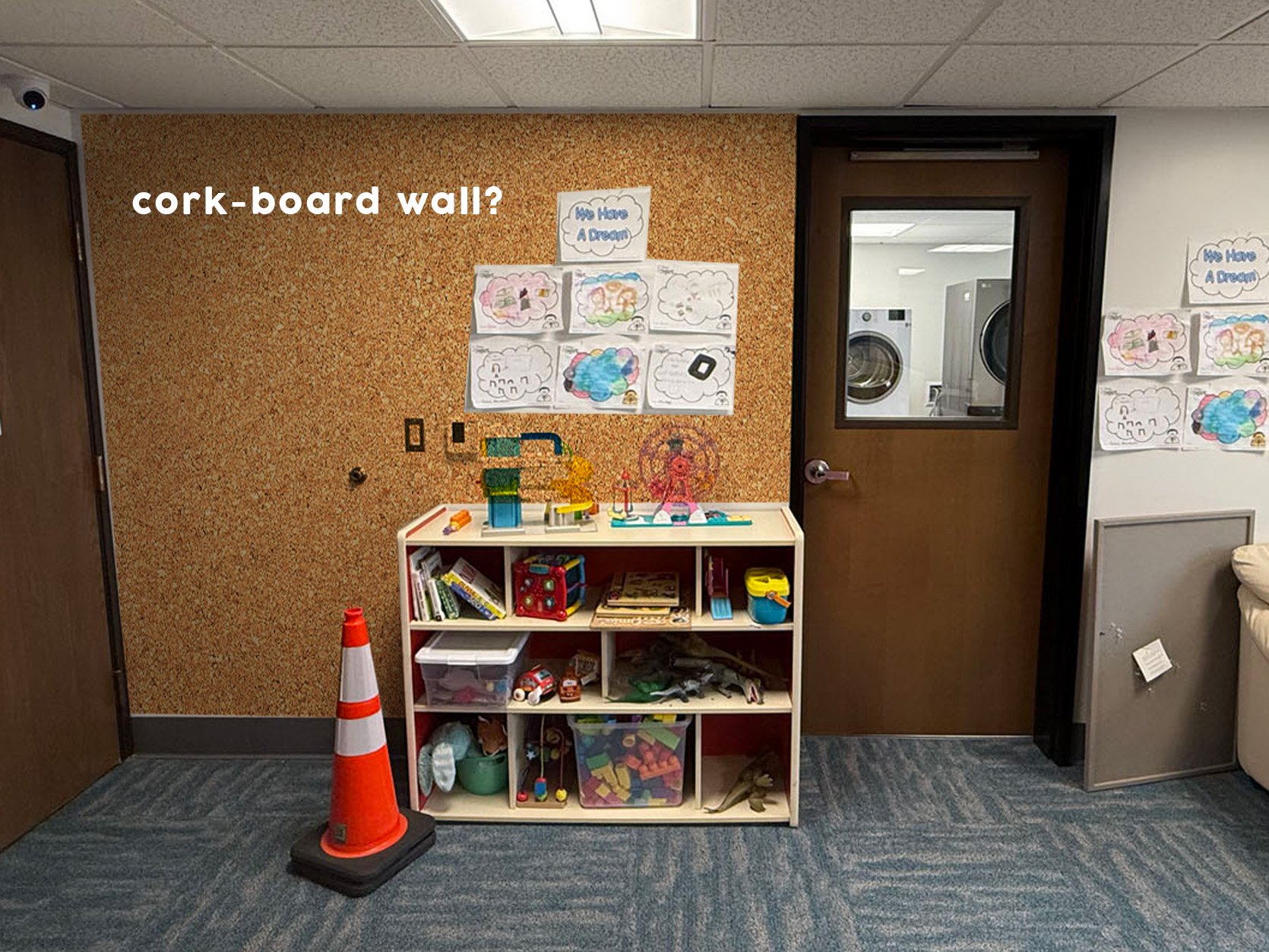
We will DEFINITELY be adding art, rugs, and textiles to the space to liven it up, but another thing Family Promise asked for is a better way to display the kids’ art. You know we love a good corkboard moment–why not designate a wall to go full corkboard? Then there’s the ceiling tiles. Should/could these be painted? Each one in a new color? Or is that overkill? I remember painting a ceiling tile like this in high school, so I know it can be done. But I was chatting with Mal about the project and she suggested swapping the ceiling tiles out for a fun decorative version–something like this–I want to look into similar options!
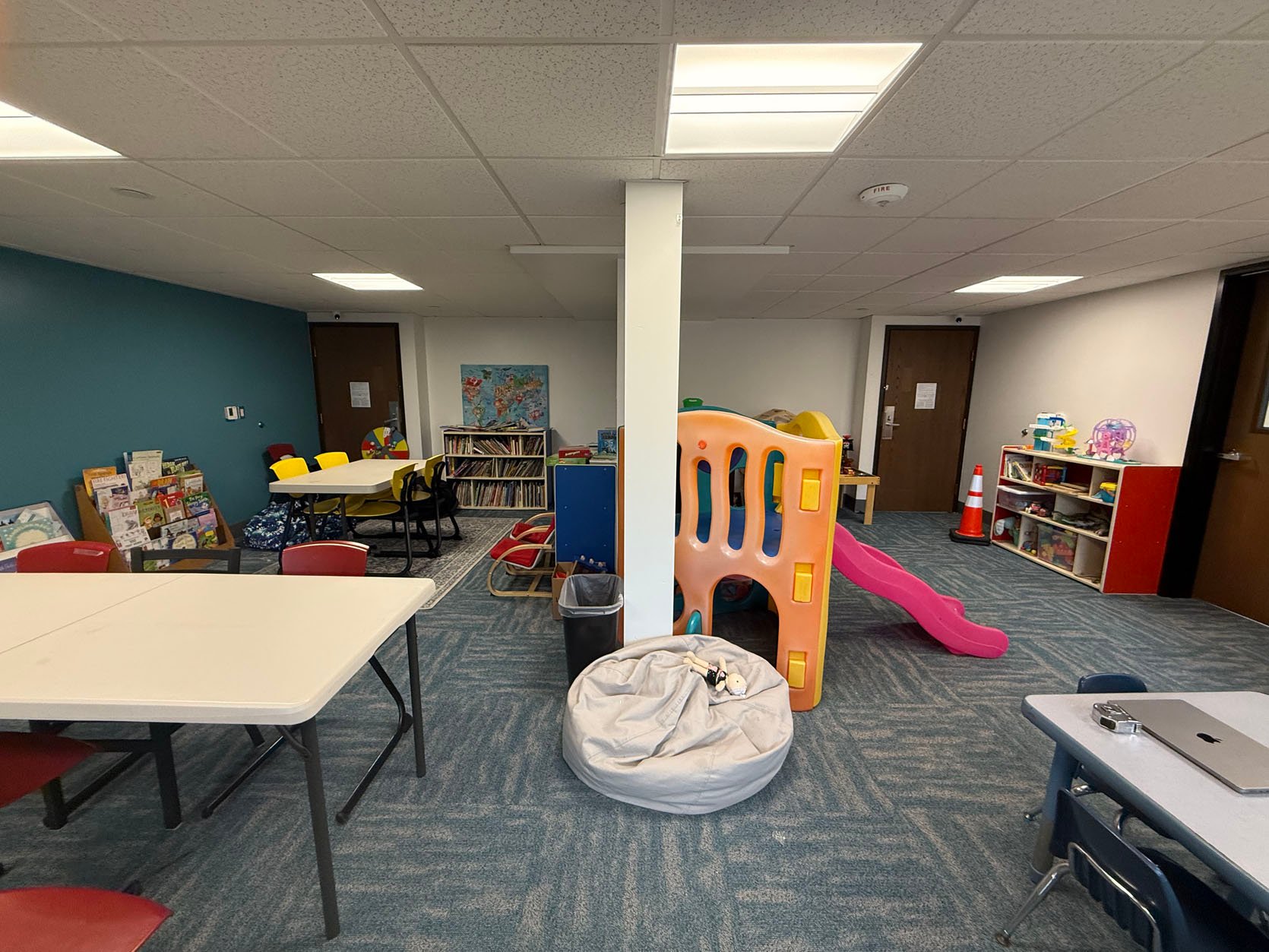
It’s going to be a REALLY fun project, but clearly we’re still in the early stages. I’d love to hear your thoughts and ideas, if anything genius comes to mind! Maybe you know of a local woodworker who could help us dream up an awesome, custom playhouse/structure for a good cause? Maybe there’s a play set that your kids LOVE that you think these kids would love too? Or maybe you see something missing from our plans and you just can’t hold your tongue. Well, don’t! I want to know what you think:)
Just keep in mind, our budget for this project is minimal, and there’s a level of trauma-informed design that needs to be considered. If you’re curious to learn more about their great work or are feeling inspired to contribute, check out Family Promise! We feel so fortunate to be a small part of their awesome world and can’t wait to share some of ours with their community soon. Thanks for reading!
Sincerely,
Gretch
View the original article and our Inspiration here

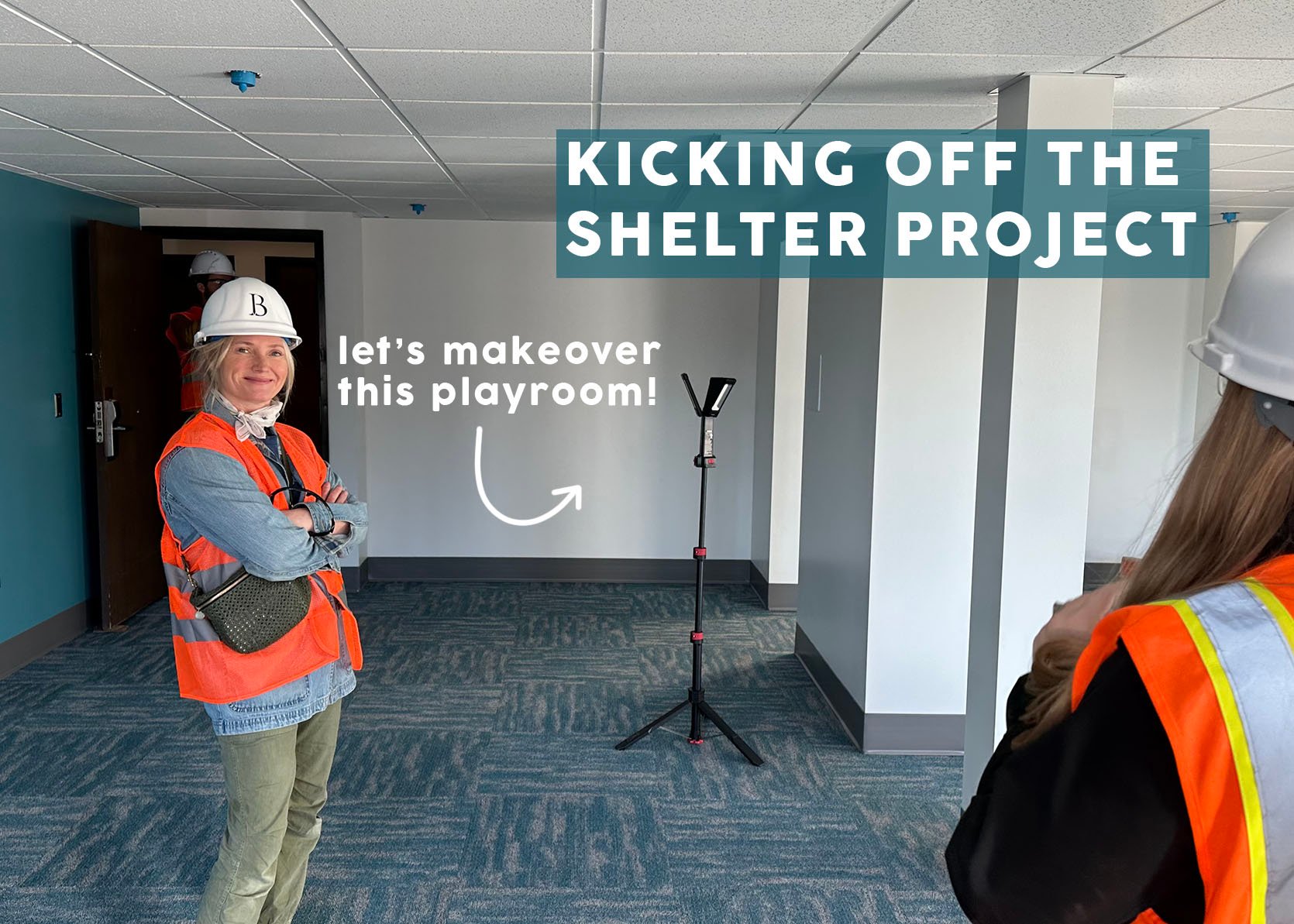
Leave a Reply