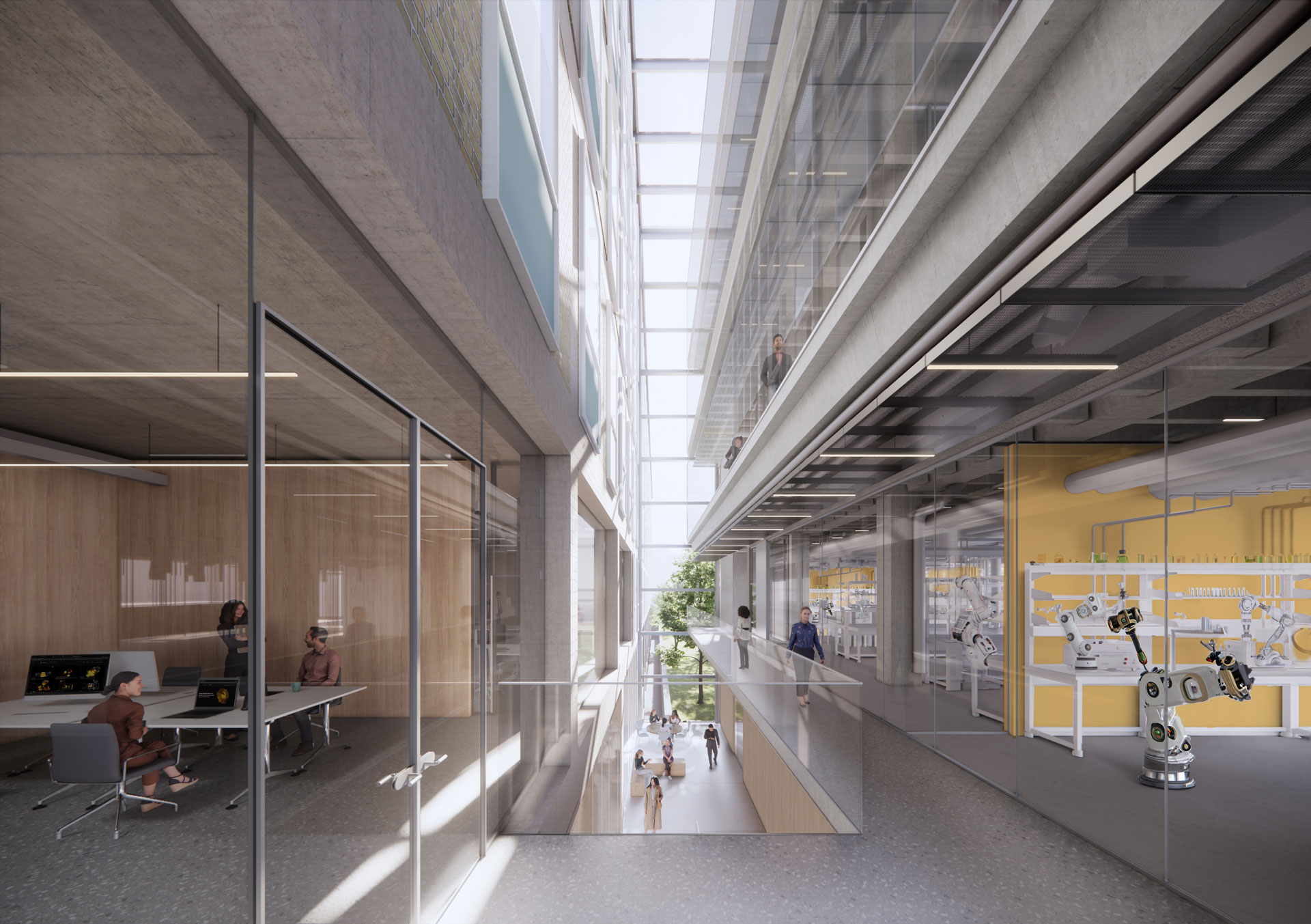In 2012, Stig Mikkelsen founded Mikkelsen Arkitekter with a vision shaped by a Scandinavian sensibility: pragmatic, climate-conscious, and deeply rooted in architectural integrity. Over a decade later, his firm has become known for projects that fuse modernity with context-sensitive sustainability, particularly for northern climates.
I had the pleasure of speaking with Stig ahead of his keynote at the Nordic Facade Forum on June 9, 2025, in Helsinki.
Our conversation touched on everything from transforming heritage buildings to the future of digital design, offering valuable insights for architects navigating today’s complex sustainability demands.

Sustainability, Climate, Culture, and the Architectural Mindset
Growing up and practicing in Scandinavia, Stig has long been attuned to the critical role of resources and external climate when designing interior spaces.
“We were educated that there is always a reason for what we do,” he explains. “And, budgets are never unlimited, so we need to be rational in how we do things.”
His architectural tech-aware mindset developed through early influences from Nordic masters and international experiences, including five formative years at Norman Foster’s office in the late 1980s and early 1990s.
From the outset, sustainability for Mikkelsen was about the best use of materials and indoor climate rather than energy metrics. “That came later,” he says, but the foundational concern was how people’s wellbeing and climate-technical aspects were developed into a holistic understanding of building design.
The Nordic Façade: Balancing Daylight and Efficiency


Few architectural tasks are as demanding as designing facades for the North. “We want all the daylight we can get during the dark season,” Stig explains, “but we also need to retain energy and manage, low sun angles, low temperatures, strong winds – all under shifting conditions.”
This complexity requires a nuanced balance, especially when working with glass, a material vital and problematic in cold, dark regions.
Ideally, in a Scandinavian – Northern context, glass must be highly efficient without tinting, and facades should respond dynamically to seasonal change.
Mikkelsen points to a robust but still ambitious approach to prefabrication as a practical strategy: “You can test and check components before they go to the site and ensure they meet high-performance criteria for wind loads, insulation, and airtightness.”
Architects as Catalysts for Change
On my question of influence, Stig is clear: architects still hold substantial role in steering projects toward sustainability and devising new, innovative solutions.
Clients have a significant opportunity in setting ambitions, regulations push standards higher, but architects have the tools and the responsibility to integrate sustainability into every part of the design process. This often means thinking beyond energy standards to create flexible and adaptable buildings and even considering the extent of building new and the reuse of materials.
Transforming the Past with the Future in Mind
Mikkelsen Arkitekter is also well-versed in transforming existing buildings, including heritage sites like the “Damesalen” at University of Copenhagen and both Dansehallerne and Machine Centre in Copenhagen’s Carlsberg City. For listed structures, the challenge lies in integrating modern elements, like energy-efficient glazing, without undermining historical identity.


“You have to be careful,” Stig says. “Sometimes it’s better to improve insulation elsewhere than to compromise a facade’s character.”
In other cases, where buildings aren’t protected but still possess embedded carbon and architectural value, the firm embraces the dialogue between old and new. “New design, based on up-to-date technology, caried out in understanding of existing architecture can create a valuable dialogue where both existing and new win by the relationship,” Stig states. One notable example is an addition to a 1960s building at the University of Toronto, where Mikkelsen’s team has created a facade that respects both climatic extremes and historical context.


Looking Ahead: Emerging Tech and Digital Twins
Stig is cautiously optimistic about technological advancements in materials and digital tools. Triple-glazed units with advanced coatings have become standard, but clarity, especially in winter light, is still a key concern.
“We can’t compromise on clear glass in February in Northern areas,” he asserts, noting the ongoing need for balance between performance and human experience.
Wood is another material of growing interest, particularly in prefabricated insulated panels. Stig notes that we’re still exploring wood’s properties in facades and how much of it has to be left visible.
As for digital tools, Mikkelsen’s team integrates them early in the design process, particularly for concept studies, daylight analysis and massing studies. Yet he remains a firm believer in sketching by hand.
“For me, the pencil is still my thinking tool. We search with it.” While younger architects may rely more on software or VR, he sees value in a hybrid process where analog and digital enrich one another.
The Evolution of Sustainable Architecture
Over the past three decades, the sustainability discourse in architecture has shifted from vague “green” gestures to complex technical and regulatory frameworks. This evolution is welcome for Mikkelsen, “We see a new exiting architecture developing”.
“The danger is if sustainability only becomes ticking 100 boxes,” he warns. “We miss the opportunity for architecture and sustainability coming together, in strong concepts.
This philosophy is especially relevant as Europe has set a high bar for CO2 emission reductions for new buildings and prepares for a massive wave of energy retrofits.


Architecture That Belongs
Stig notes that we talk about facades as if they were the same everywhere. However, the architecture of the North must evolve on its own terms.
Mikkelsen’s work reminds us that sustainability is more than a performance metric; it represents a cultural and creative response to place.
To meet Stig in person, register for the Nordic Facade Forum 2025.
The images are courtesy of Mikkelsen Arkitekter. The title image illustrates the University of Toronto’s Lash Miller building.
View the original article and our Inspiration here


Leave a Reply