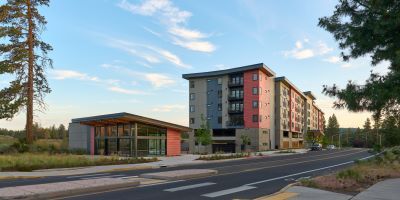LRS Architects, a firm that values innovation, creativity, and collaboration, is pleased to announce the completion of the Terava Apartments, a six-story, 129-unit apartment community located adjacent to the Oregon State University-Cascades campus. The 148,000-square-foot building will address the ongoing need for housing in Bend as the city – and the student population – experiences unprecedented growth. Terava opened to residents in winter 2025.
LRS Architects designed this mixed-use project to maximize the site along a central thoroughfare in Central Oregon that connects Bend to the nearby ski resort. The community offers amenities such as a modern fitness center, resident lounge, outdoor grilling and deck area, and a pet park and spa. A centrally located vertical lobby on Century Drive greets residents with LRS Architect’s signature design blend of functional aesthetic and urban design. Additionally, it offers both pedestrian and bicycle access to the campus as well as nearby commercial businesses. Residential options range from studio to three-bedroom layouts, offering stunning views of the nearby Cascade mountains.
Image Courtesy of: LRS Architects
LRS Architects’ “podium style” design for Terava includes a concrete ground floor and wood-framed upper floors. Concrete at the ground floor was pressed with form liners designed to replicate the grain of tree bark, adding an organic texture and layering inspired by local tree species. The vibrant colors of the local tree canopy inspired the color palette of the building’s cladding, capturing the regional high desert aesthetic. In another design flourish, the team designed a three-dimensional wood carving mosaic in the style of the Cascade foothills that screens the resident parking area and enhances the pedestrian experience.
The site shape and building requirements made the inclusion of ground floor retail a challenge; to meet the zoning demands for commercial space, the design creates an adjacent retail-commercial building on Century Drive, envisioned as a market or grocery that is well-positioned to serve the OSU-Cascades campus and the rest of the neighborhood.
“Because Bend’s high desert environment can be harsh in both summer and winter, we were cognizant to design Terava for year-round resilience,” said Greg Mitchell, LRS Architects Associate Principal. “We considered the needs of resident comfort and incorporated sustainability and resilience elements tailored to the local climate.”
As water can be scarce in the high desert environment, the LRS team applied sustainable design practices where feasible, including installing low-flow showers and toilets and incorporating native landscaping treatments to better control irrigation. Having greenery that can survive in Bend’s climate throughout the year assists in both water conservation and suppressing potential fire outbreaks.
“LRS is known for delivering projects that achieve the client’s wishes, adhering to complex site and zoning requirements, and always considering the experience of the end-user,” Mitchell said. “Terava delivers on that promise while ensuring that students and other Bend residents have a special place to call home in a beautiful setting.”
About LRS Architects
LRS Architects is a majority women-owned architecture and interior design firm based in Portland and Bend, Oregon. Founded in 1976, LRS specializes in design for the automotive, civic, commercial office and workplace, multifamily housing, retail, and senior living sectors, with projects represented in over 30 states and internationally. The award-winning practice is driven by 100+ design professionals with a passion for good design that goes beyond aesthetics to create vibrant, resilient spaces that enhance human well-being. The firm’s diverse portfolio is tied together by a design philosophy of empathy, creativity, and collaboration and backed by a deep reputation for excellent client service. LRS is a certified WBE through the Women’s Business Enterprise National Council, participates in the International Living Future Institute’s Just Label program, and has been named an Oregon Top Workplace Award Winner annually since 2016. Their work has been featured in dozens of publications. lrsarchitects.com
Feature Image Courtesy of: LRS Architects
View the original article and our Inspiration here


Leave a Reply