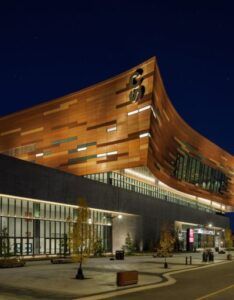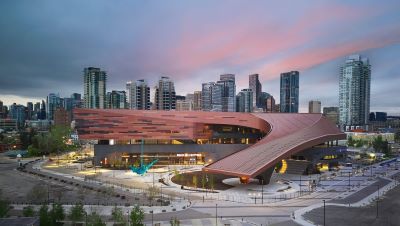In the heart of Calgary, Alberta, a groundbreaking project has redefined the BMO Centre, the city’s premier venue for events and exhibitions since 1982. Spearheaded by Calgary Municipal Land Corporation, the Calgary Stampede, and The City of Calgary aimed to create a world-class convention center that honors the region’s western heritage while symbolizing a bold vision and ambition for growth. A pivotal element in realizing this architectural vision for the 565,000-square-foot expansion was the strategic application of ALUCOBOND PLUS, which gave shape to the team’s ideas with its signature design feature: a captivating façade echoing a forward-thinking spirit through the dynamic pairing of brilliant metallic finishes.
The collaborative design effort of Stantec (local architect of record), Populous (design architect) and S2 Architecture (lead contract administrators) sought inspiration from the unique tapestry of Calgary – its
flowing rivers and rolling foothills harmonizing with the vibrant energy of the annual Stampede, an iconic ten-day event showcasing rodeo competitions, agricultural exhibitions and cultural festivities that celebrates the spirit of the Canadian West. This vision demanded an exterior cladding material that could not only embody these visual themes, but also the durability to withstand varying temperatures and the flexibility and integration necessary for a complex architectural form.
The Design: A Stampede of Color and Form
The design team envisioned a multi-layered façade that told the story of Calgary and the Stampede. The Centre’s base, clad in brick, represents the rugged foundation and the dust of the rodeo. The mid-level,
characterized by expansive glazing, offers a dynamic connection to the exterior surroundings, allowing the thousands of annual meeting goers who spend hours within the convention center each year to
remain visually engaged with the vibrant cityscape and the energy of the events unfolding outside.
Crowning the structure is the expansive third floor, encompassing the lion’s share of the project’s surface area, where a carefully curated palette of ALUCOBOND PLUS finishes truly shines.
The Almandine Garnet Metallic, a rich, jewel-tone, comes alive in the sunlight, adding vibrancy that is reminiscent of the energy and excitement of the Stampede. Complementing this, the Brushed
Antique Copper offers a warm, textured counterpoint, echoing the gleam of aged pennies and well-worn leather. The inclusion of Atacama Bronze Metallic provides an earthiness, while the
custom Mill Finish Antique Copper adds a bespoke touch, further enhancing the visual richness. The interplay of these metallic and brushed shades effectively mirrors the ornate metalwork of cowboy
belt buckles and aged pennies, adding a layer of sophisticated detail to the building’s crown.
ALUCOBOND PLUS: Enabling Rhythmic a Design Pattern
The sheer scale and intricate design of the BMO Centre expansion necessitated a cladding material that could perform flawlessly, leading to the selection of ALUCOBOND PLUS.
“The repetitive pattern central to the client’s vision required a material that could deliver absolute consistency over a vast area, and ALUCOBOND PLUS was the clear choice for this critical aspect,”
Craig explained.
Crucially, ALUCOBOND PLUS offered the necessary flexibility for integration with the window system while serving as a show-stopping design element on the third floor, which takes center stage from every
angle. “ALUCOBOND PLUS was the best choice to create the form and function of the structure,” Craig emphasized.
The adaptability of ALUCOBOND PLUS also allowed for its application on a complex, curved section of the roof, creating a fluid transition from wall to canopy. Its use in the soffits further contribute to the
cohesive and refined aesthetic of the updated BMO Centre.

Images Courtesy of: ALUCOBOND
Fabrication and Installation: Expertise in Action
The complex geometry of the BMO Centre expansion, demanded precision in both fabrication and installation. PCL Construction, leveraging their expertise, oversaw the integration of the ALUCOBOND PLUS panels across the extensive building envelope. To ensure a seamless installation, they engaged experts including Flynn Canada, who brought specialized experience in ACM installation.
Their involvement from the design phase provided valuable insights and solutions, contributing to the project’s overall success.
The Possibilities: A Lasting Impression on a Grand Scale
The BMO Centre façade, with its distinctive range of ALUCOBOND PLUS finishes, demonstrates the power of material choice in realizing a compelling architectural narrative on a grand scale. The project
showcases how ALUCOBOND PLUS can facilitate complex designs, integrate with other building systems and effectively capture a specific aesthetic vision. The dynamic interplay of colors and forms achieved with ALUCOBOND PLUS ensures that the BMO Centre will leave a lasting impression on Calgary’s skyline and its visitors for years to come.
For more information about ALUCOBOND, visit www.alucobondUSA.com, call 1-800-626-3365 or email [email protected].
Feature Image Courtesy of: ALUCOBOND
View the original article and our Inspiration here


Leave a Reply