An energy-efficient home in Tolleshunt Knights, Essex, has been relisted at offers over £1.5 million after a recent price reduction.
Paternoster Lodge was recognised with the Maldon District Council Sustainability Award and received a design commendation for its use of low-impact construction, materials and systems.
With an A+ EPC rating, the property integrates solar, battery, ventilation, and rainwater technologies and occupies a 1.1-acre site surrounded by farmland, offering an insight into one of the UK’s most sustainable eco homes.
Integrated energy and environmental systems
Image 1 of 6
18 solar panels line the roof of the award winning home
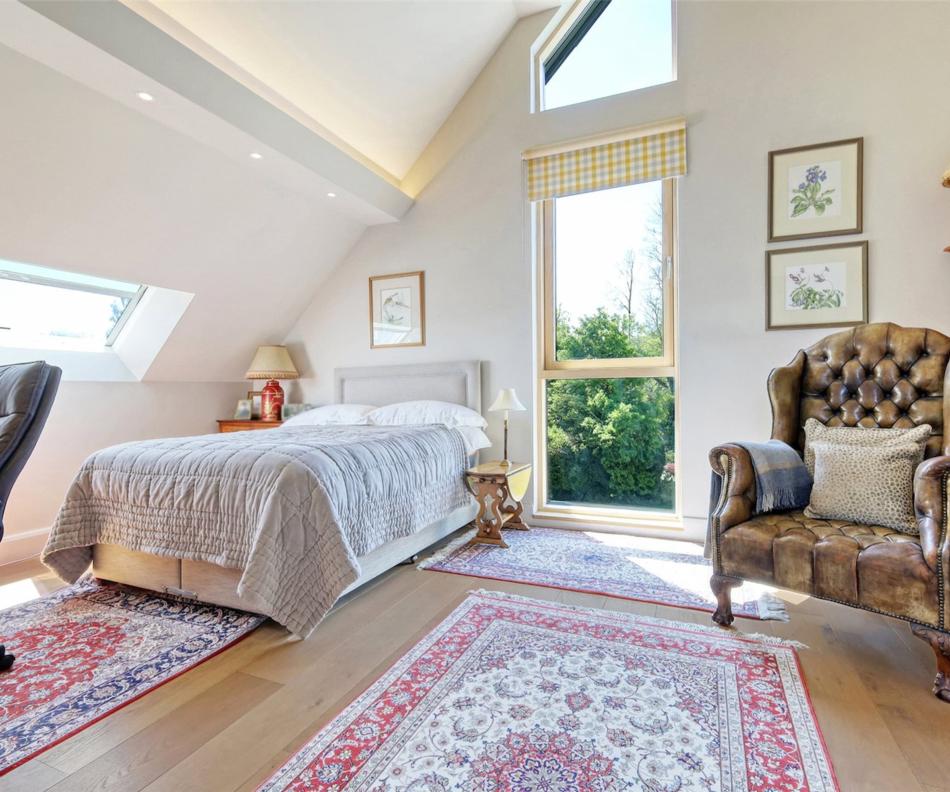
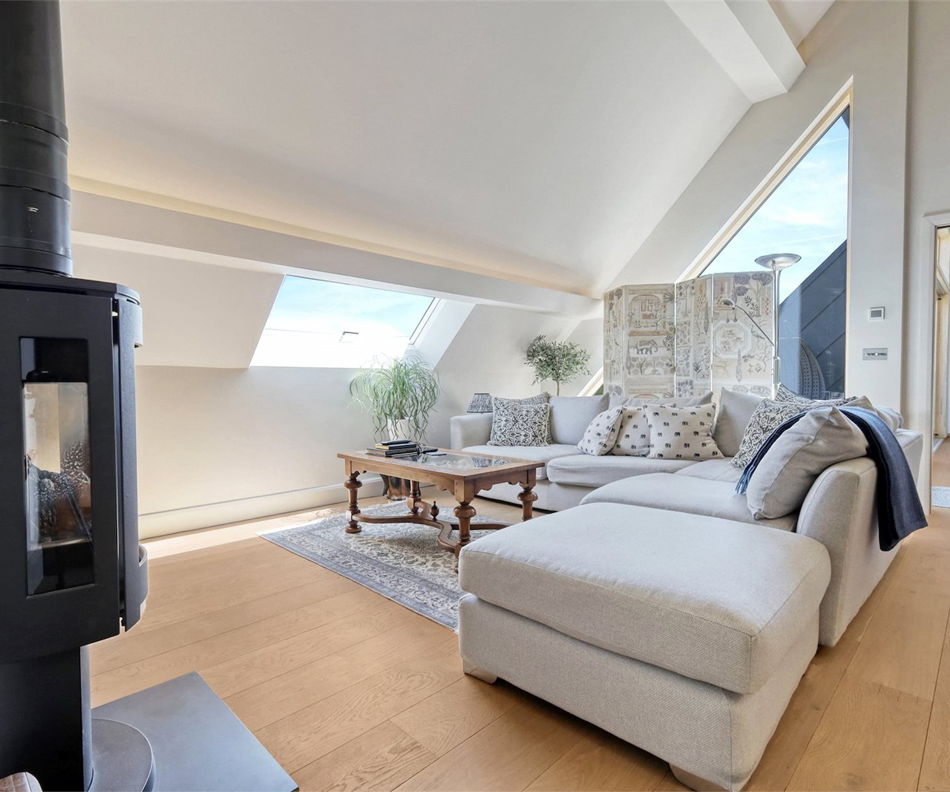
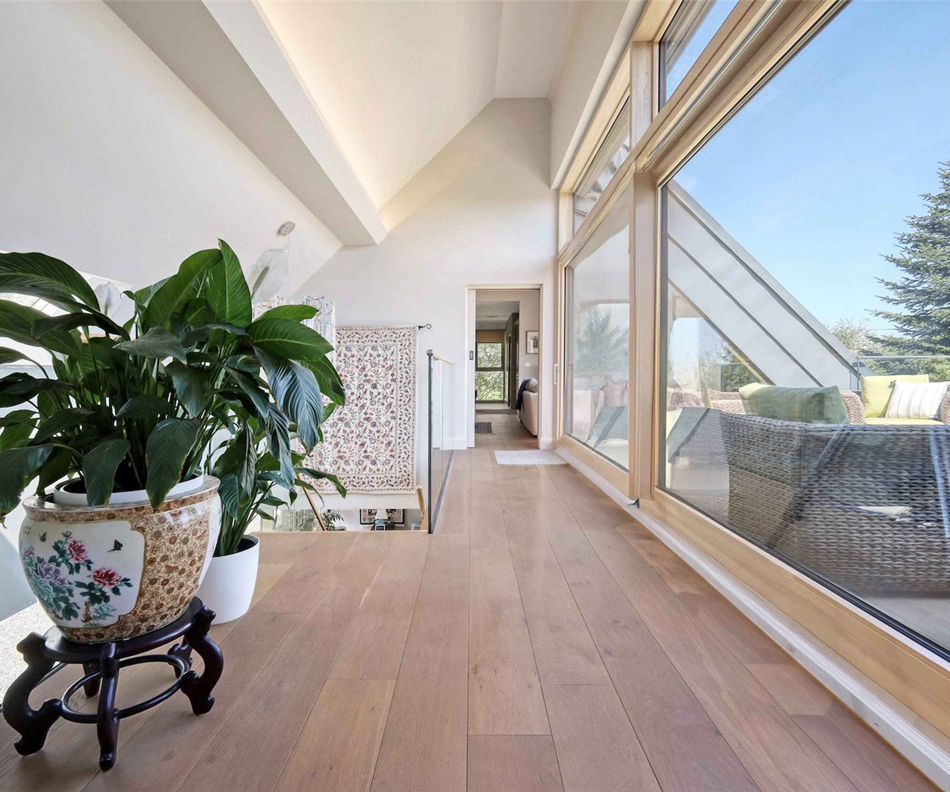
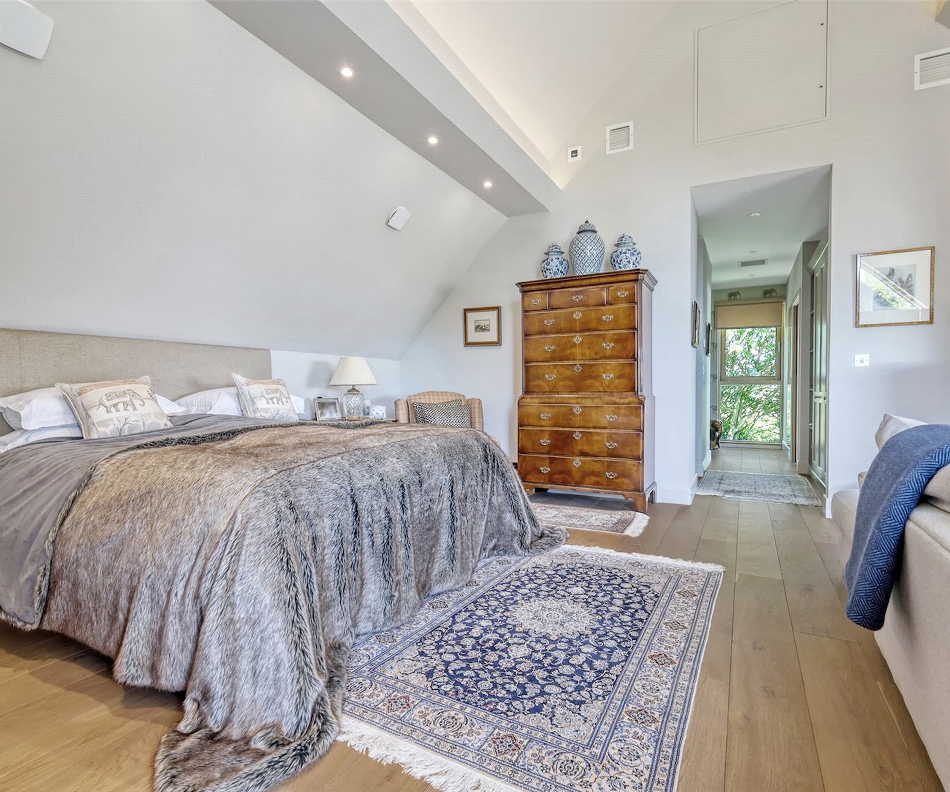
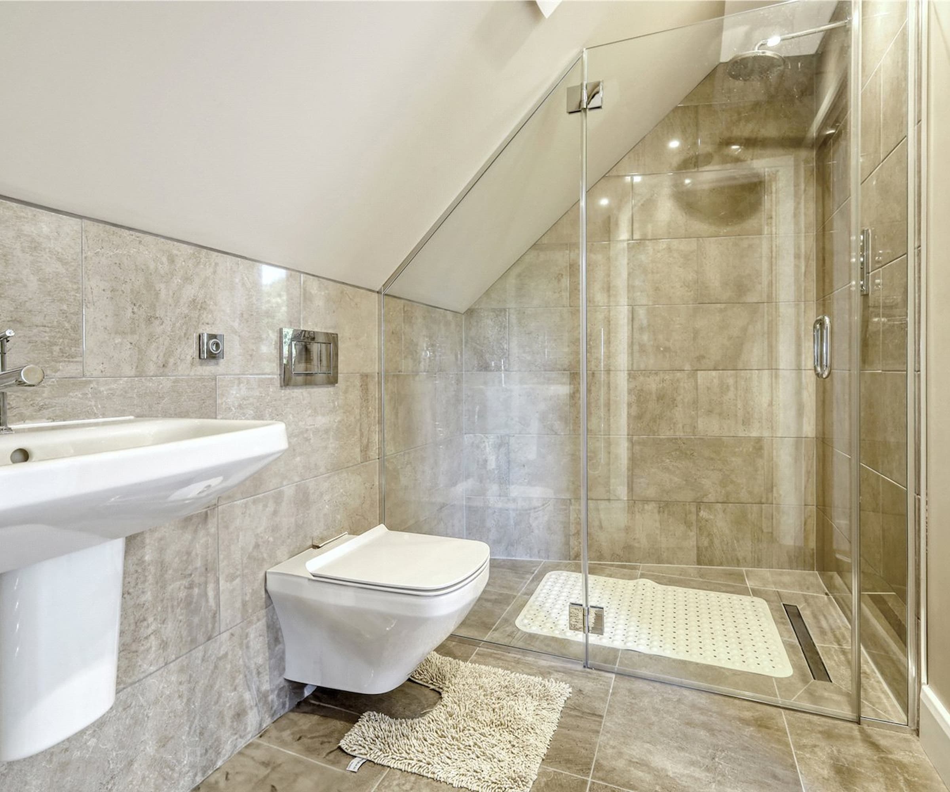
The property’s environmental credentials are reflected in its combination of renewable and low-energy technologies.
It features 18 solar PV panels connected to three 6 kW battery storage units, allowing for energy capture and use outside daylight hours.
A mechanical ventilation and heat recovery (MVHR) system supports low-energy internal climate control, and an air-source heat pump provides heating and hot water.
A rainwater harvesting system is also installed, with above-ground storage units visible on site. The building is fully triple-glazed and has been awarded an A+ energy performance certificate, which places it in the top tier of UK domestic properties for energy efficiency.
Bring your dream home to life with expert advice, how to guides and design inspiration. Sign up for our newsletter and get two free tickets to a Homebuilding & Renovating Show near you.
Judges awarding the council’s Sustainability Award said the house showed “carefully considered design and workmanship”, citing its integrated approach rather than any one system in isolation.
Unique entrance for full accessibility
Image 1 of 5
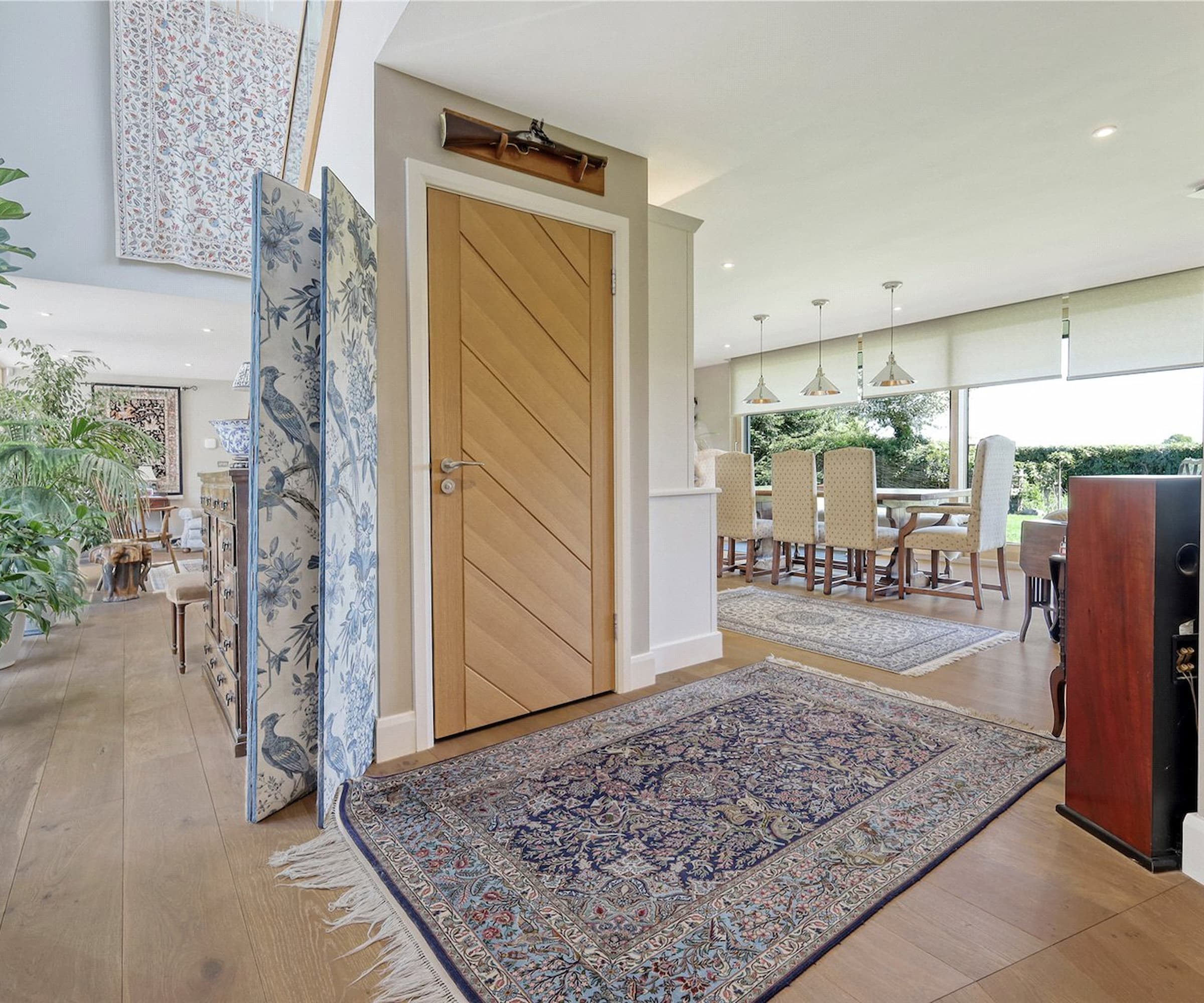
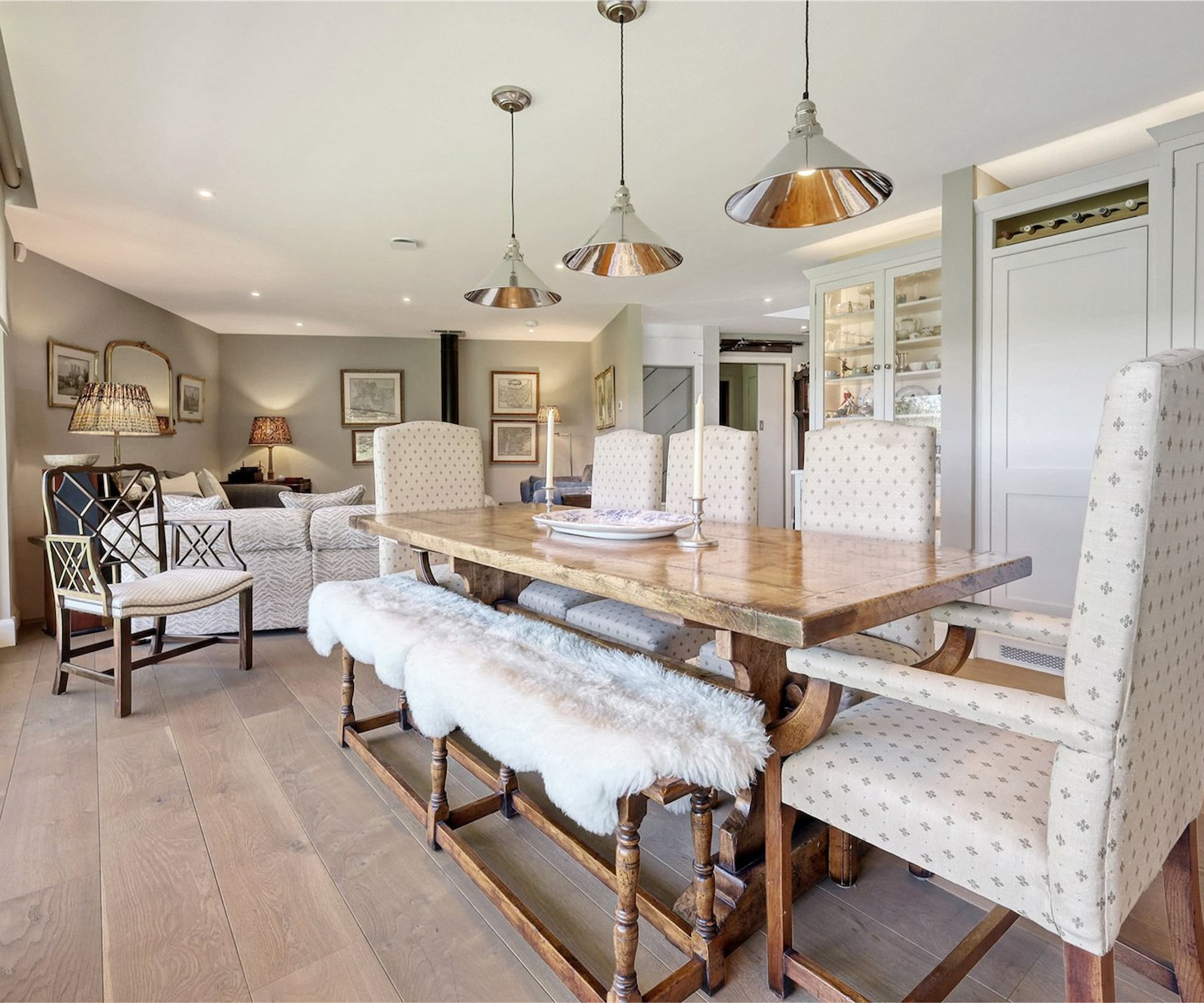
The entrance was made to be future-proof and accessible for all
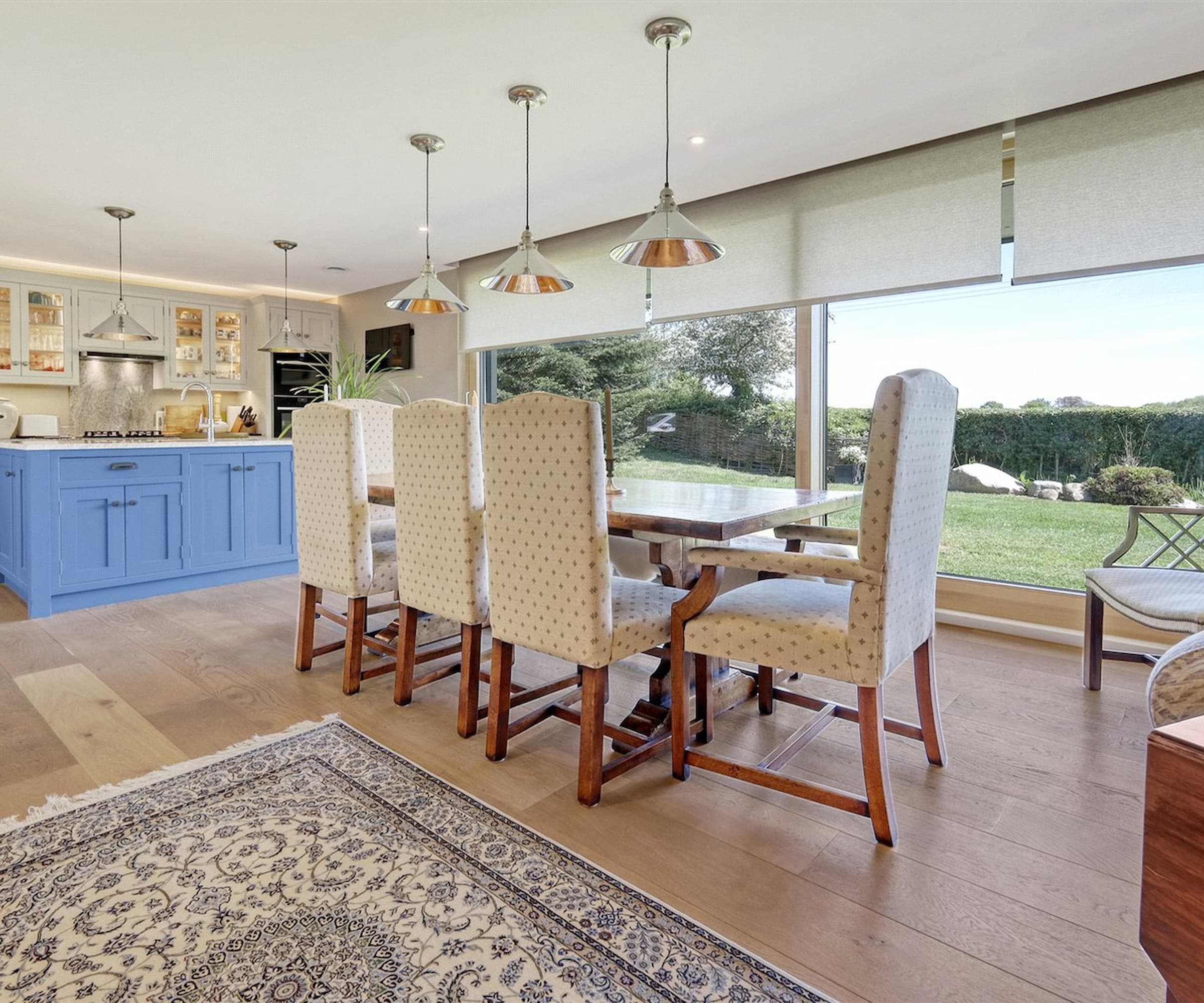
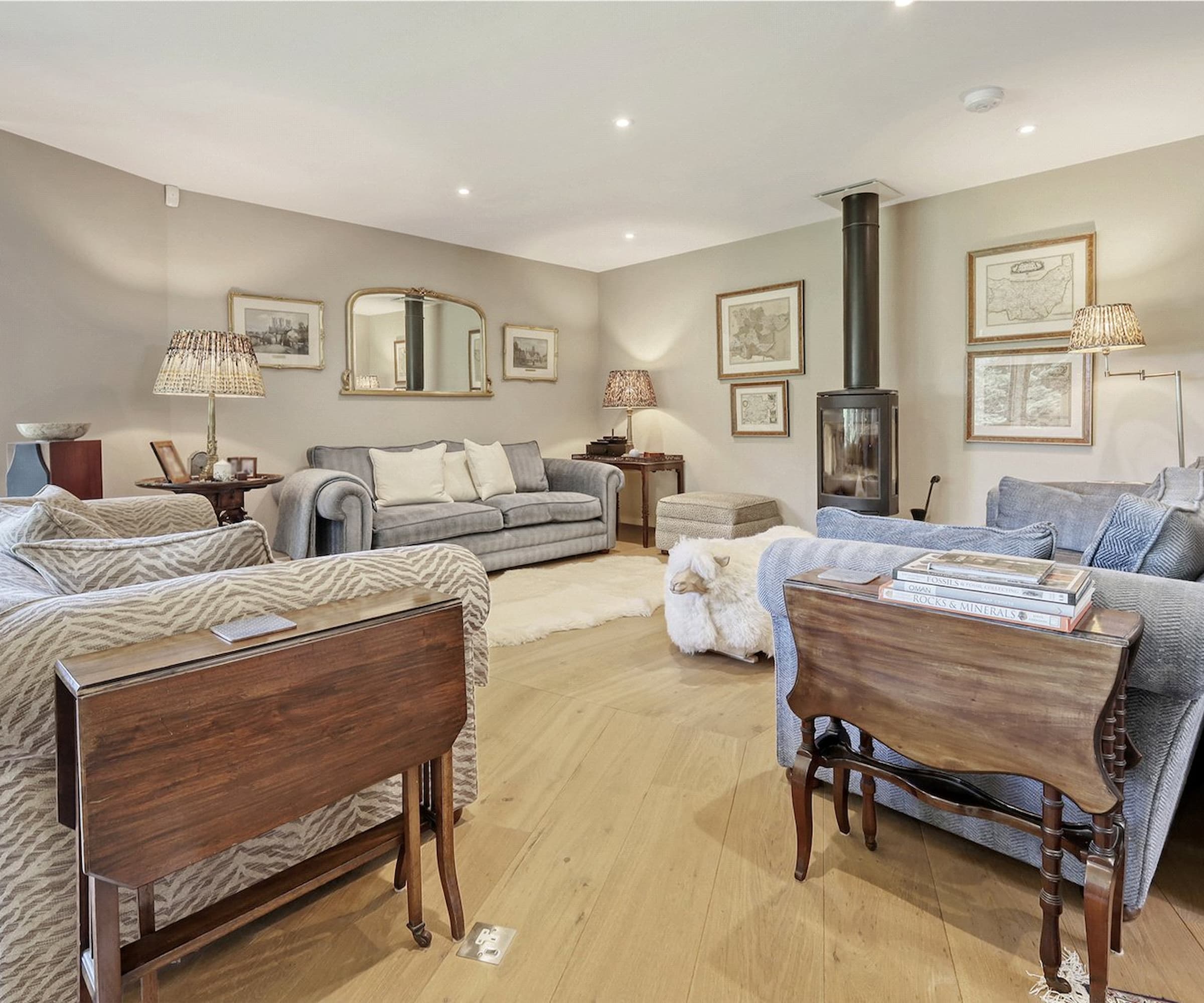
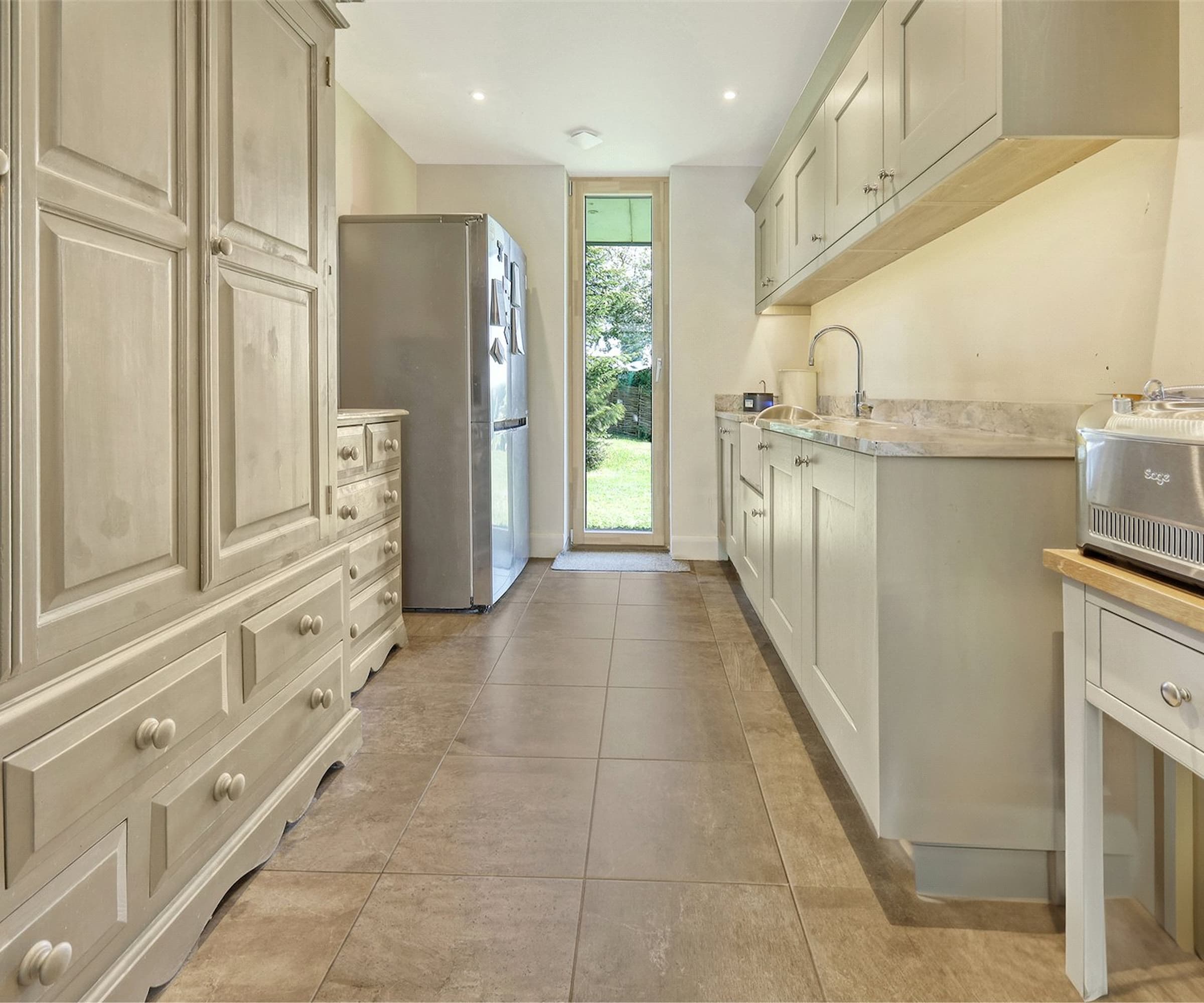
Clad in standing seam zinc is arranged over two floors with level access throughout. A full-height hallway with an oak staircase and a lift serving both levels.
The internal layout includes an open-plan kitchen, dining, and living area, with wide openings to the rear garden and a centrally placed log burner for additional heating.
The kitchen features granite worktops, a Neff double oven, and a walk-in larder cupboard, while a separate utility room offers secondary storage and laundry facilities. Upstairs, three ensuite bedrooms are arranged around a galleried landing.
The main bedroom includes a vaulted ceiling, dressing room, and freestanding bath. Glazed doors open onto a roof terrace, fitted with an automated awning and oriented for open rural views.
A Murano glass chandelier and oak flooring continue the material palette across both levels, with underfloor heating and LED lighting integrated throughout.
Site, landscape and outbuildings
Image 1 of 4
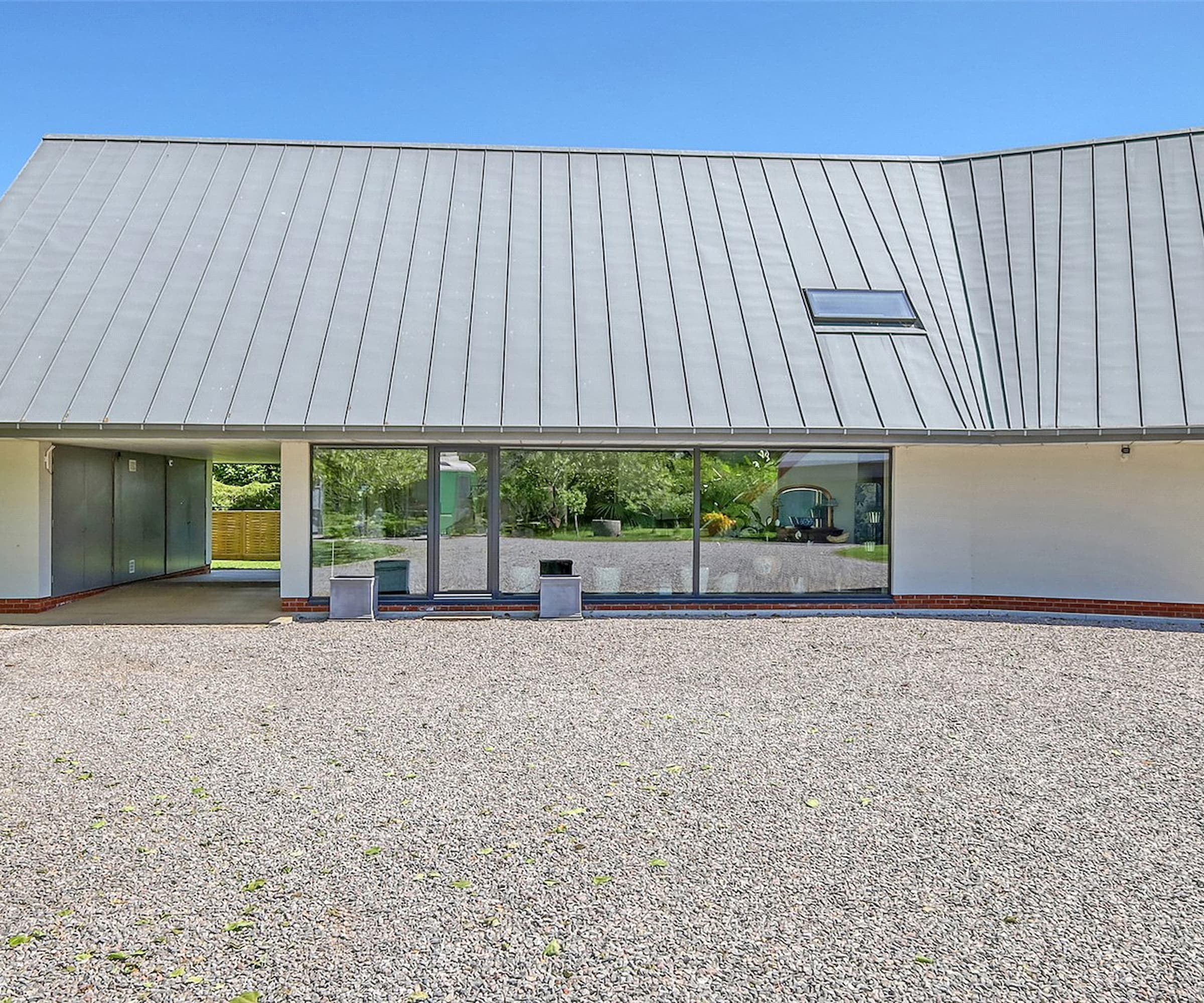
A timber-framed outbuilding is used as an office
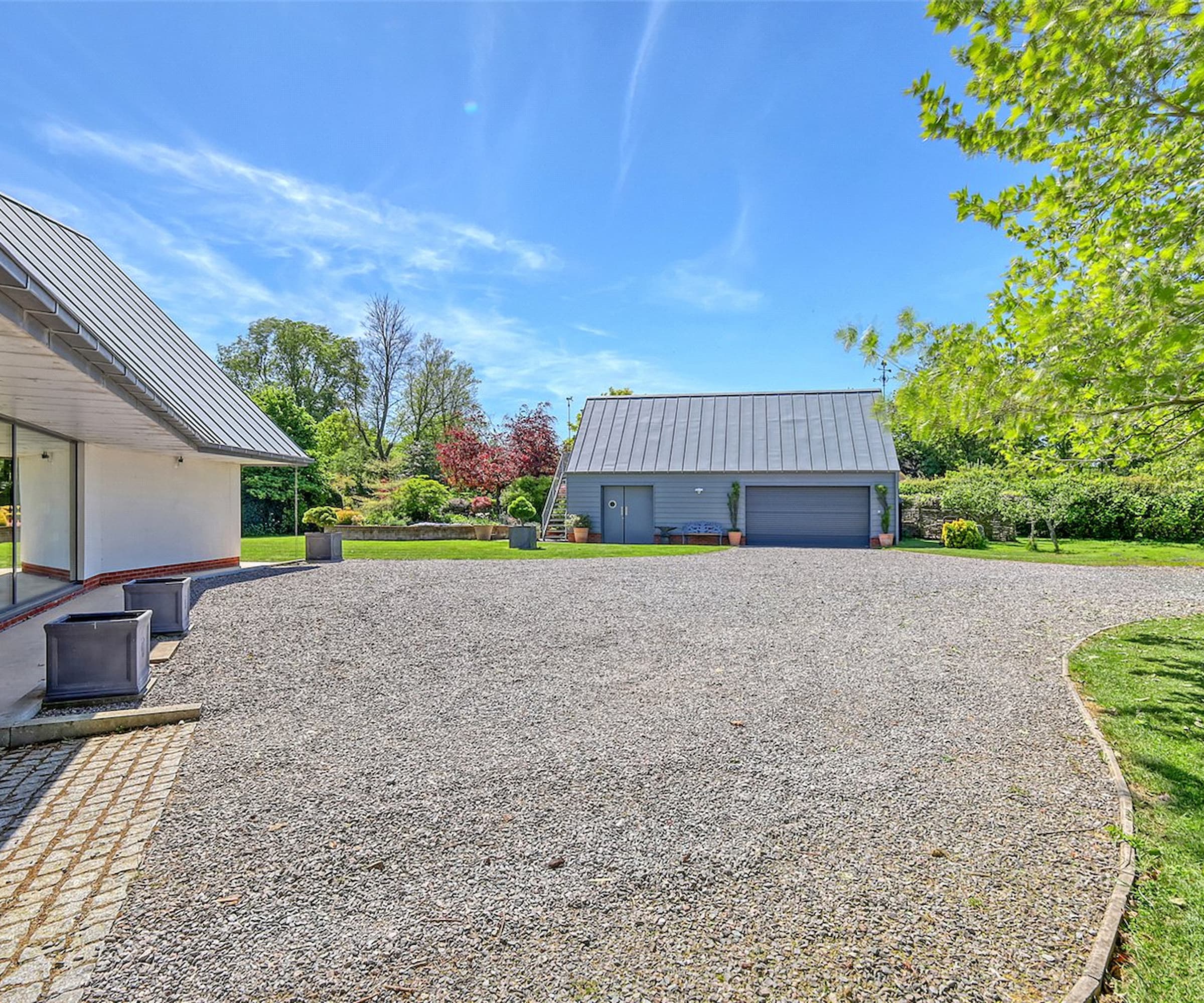
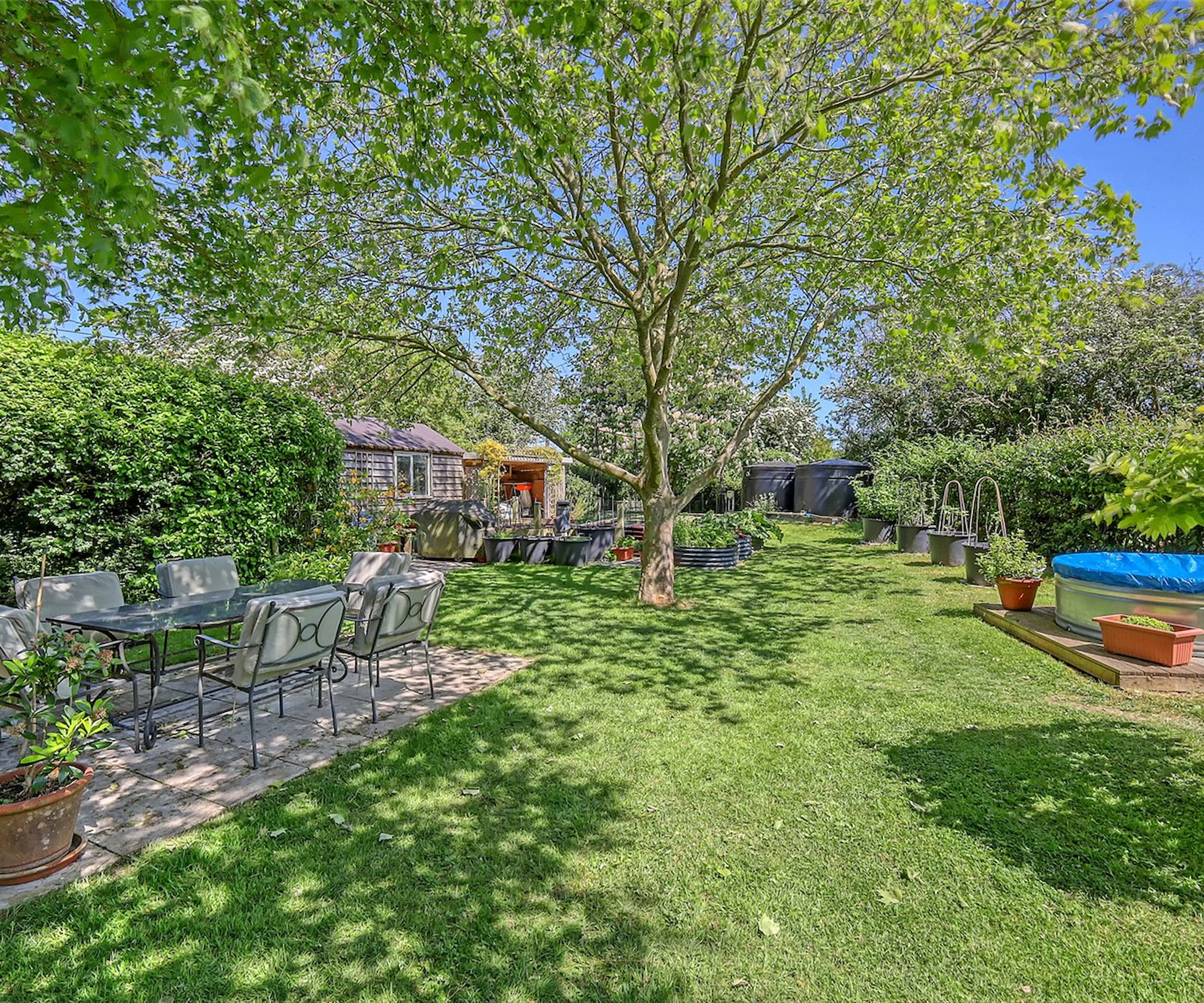
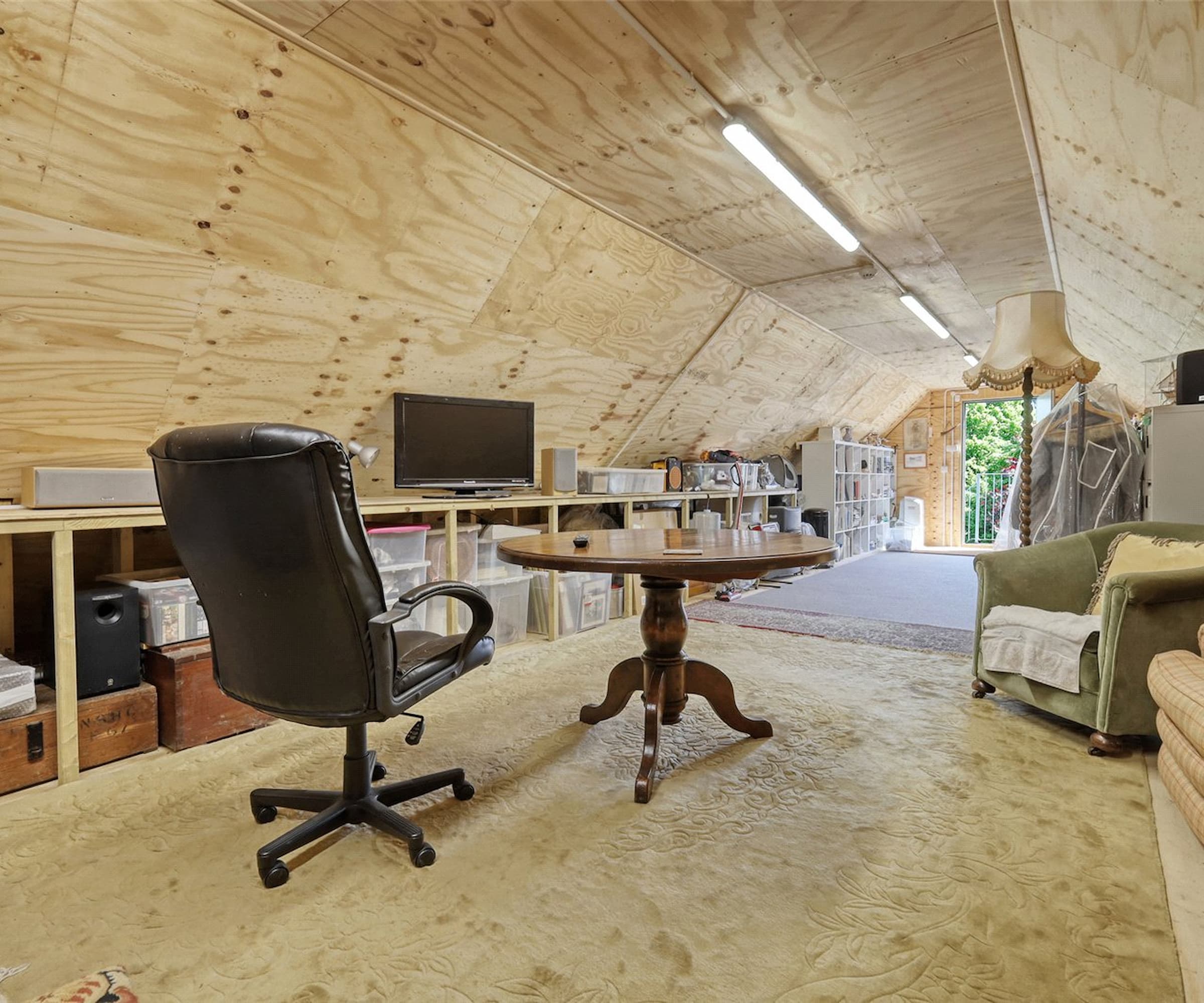
The plot extends to 1.1 acres and includes mature trees, a wildlife pond, and a Gabriel Ash greenhouse, all arranged to the rear and sides of the main house.
A timber-framed outbuilding with its own WC stands apart from the house and could serve as a studio or workspace.
To the front, a gravel driveway leads to a detached double garage with an adjoining workshop. An external staircase gives access to a first-floor storage room.
A second outbuilding – currently a covered carport – was purpose-built to meet residential structure standards and includes three storage cupboards.
Planning context and local recognition
Image 1 of 1
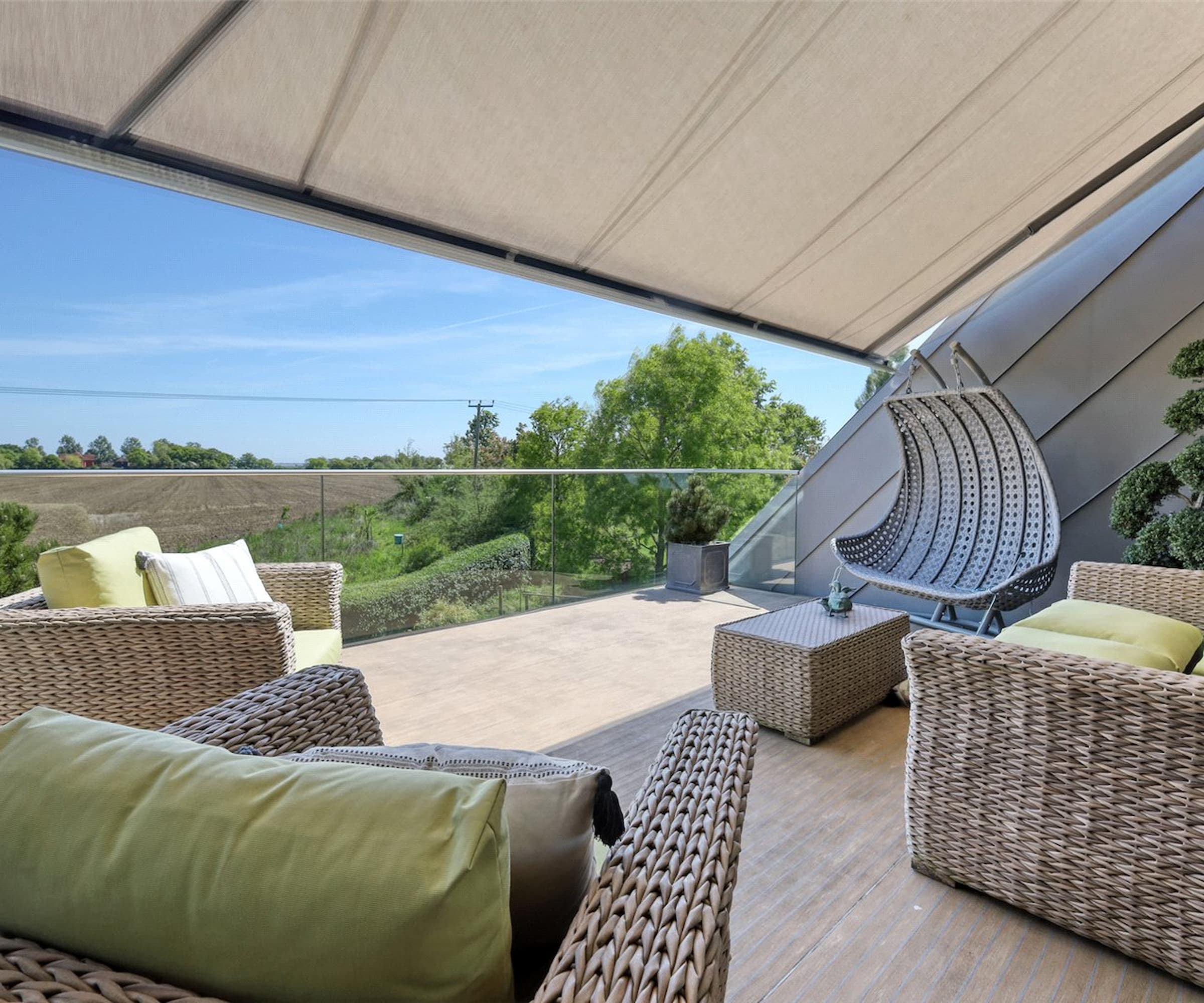
Paternoster Lodge has been noted by both planners and design panels for its approach to site integration.
It was described during the Planning Awards judging process as “a carefully negotiated scheme in the most sensitive of landscapes”, with particular emphasis on how the form and materials were used to reduce visual impact in open countryside.
In addition to the Maldon District Council Sustainability Award, the house was highly commended for design, with judges recognising its attention to detail across both the technical and aesthetic aspects of the build.
The house is now available for £1.5 million via estate agents Fenn Wright.
View the original article and our Inspiration here

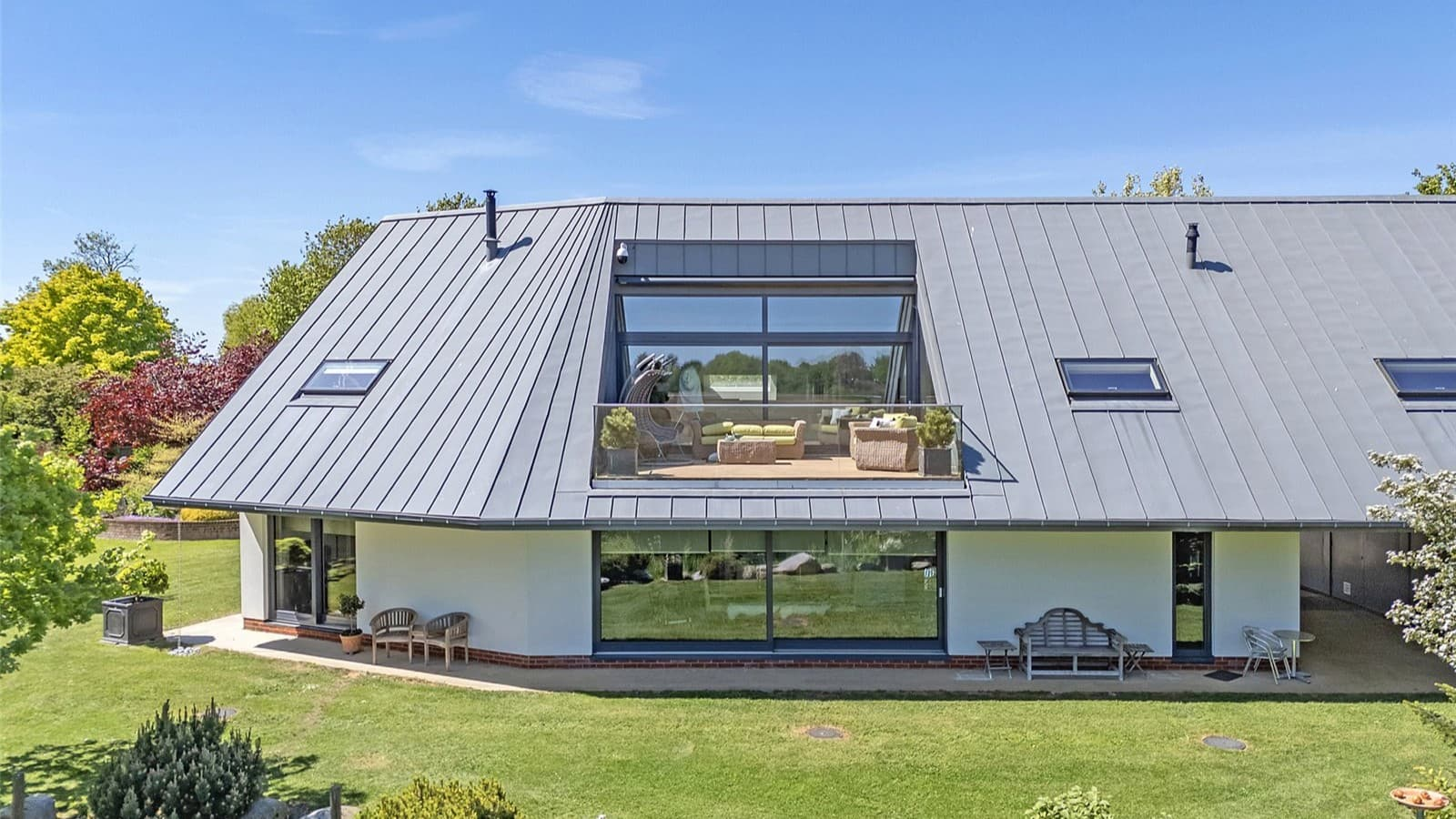
Leave a Reply