When David and his partner Jess first set eyes on their Victorian terraced house in Cambridge, they looked past its flaws to envisage what it could be with the right house renovation.
At just 3.6m wide, however, with an awkward layout and all the hallmarks of rental neglect, it was far from perfect. But having been an architect, David saw an opportunity to transform the compact space into a light-filled home that would perfectly suit the couple’s professional lifestyles.
Project details
- House type Two-storey Victorian terrace
- Location Cambridge
- Size 70sqm
- Project Room reconfiguring
- Build route Contractor engaged for each phase
- Construction Garden elevation reshaped with timber-framed zinc-covered roof
- Build time Undertaken in phases from spring 2013 to December 2020
- Build cost £114,000
- Current value Around £540,000
Approaching the compact footprint
Many architects see potential where others see problems, and for David, the appeal of a terraced home was less about reinventing the wheel and more about taking a considered approach within a well-worn typology.
‘Cambridge is full of these types of terraced properties,’ he says. ‘So, it would be a stretch to say that this one had unique potential that I hadn’t seen elsewhere. However, the orientation really helped – we knew we could have morning light in the main bedroom and afternoon light in the west-facing garden.’
Although the house wasn’t listed, its position in a conservation area meant there were restrictions on what could be altered externally. Fortunately, securing planning permission was a straightforward process. Rather than chasing additional square footage, David focused on reconfiguring the interior to maximise space and improve natural light.
A phased approach
With the possibility of a new extension off the table, it soon became clear that renovating the house in one go wasn’t an option. Instead, David and Jess chose to tackle the work in stages, balancing their budget with logistics and the need to keep the space liveable throughout. Also, David was able to refine the design as the project progressed.
The first step was converting the loft into a storage space. Although never intended as a full living area, it freed up valuable square footage downstairs, making the later phases of the renovation easier to manage.
“That decision was partly budget-driven, but also a practical decision,” David explains. “The house is so small, it was like playing Tetris, moving things around so we could still live here while the work was going on.”
Relocating the rooms
The most significant change with renovating their terraced home came next, with the relocation of the bathroom. Previously on the ground floor between the original kitchen and the garden, it cut off views and blocked natural light.
“It really spoiled the flow of the house,” says David. Moving it upstairs allowed for a brighter, more connected ground floor, setting the stage for further improvements.
With the bathroom out of the way, attention turned to the main bedroom. This was a relatively simple update focused on refining the materials used and the layout, while respecting the property’s original proportions.
Reimagining the kitchen
Despite common wisdom that bigger is better, the couple resisted the temptation to extend the kitchen area. “We didn’t actually need more space, and we didn’t want to eat into the garden,” David explains. Instead, they focused on strengthening the connection between inside the house and outside.
A strategic decision was made to raise the roof in the former bathroom space, which was to become the expanded kitchen, and introduce as much glazing as possible to flood the new layout with natural light.
“As it’s a Victorian house, I never liked the idea of sliding or folding doors, as they can be heavy and clunky, especially for a relatively small opening,” says David. “Instead, we chose timber French patio doors for a more sympathetic design.”
David’s architectural eye can be seen throughout the finished home, and nowhere more so than in the bespoke joinery. Made from a combination of birch plywood and maple, these carefully crafted details help bring the whole project together. Designed by David and built by Law & Lewis Carpenters, the joinery reflects his belief that good design should be as practical as it is beautiful.
Clever storage ideas
One of the most ingenious interventions is in the bathroom, where David reimagined a standard partition wall as an opportunity for built-in storage. “It looks like just a wall at first glance, but there’s quite a lot going on to make it work,” he explains.
By stepping the wall back in sections, he was able to integrate bookcases on the landing side of the wall and give more space to the bathroom, with cupboards sitting on a shelf, making the most of the compact footprint.
This attention to detail extends to even the smallest elements of the house. “I’ve always been interested in the Arts and Crafts movement,” says David. “One of its principles is designing every aspect of a house down to the finest details.
“I didn’t go that far, but I did design unique elements, such as different-sized doorknobs and a white concrete house number plaque, which I cast myself.”
Ground floor and first floor after
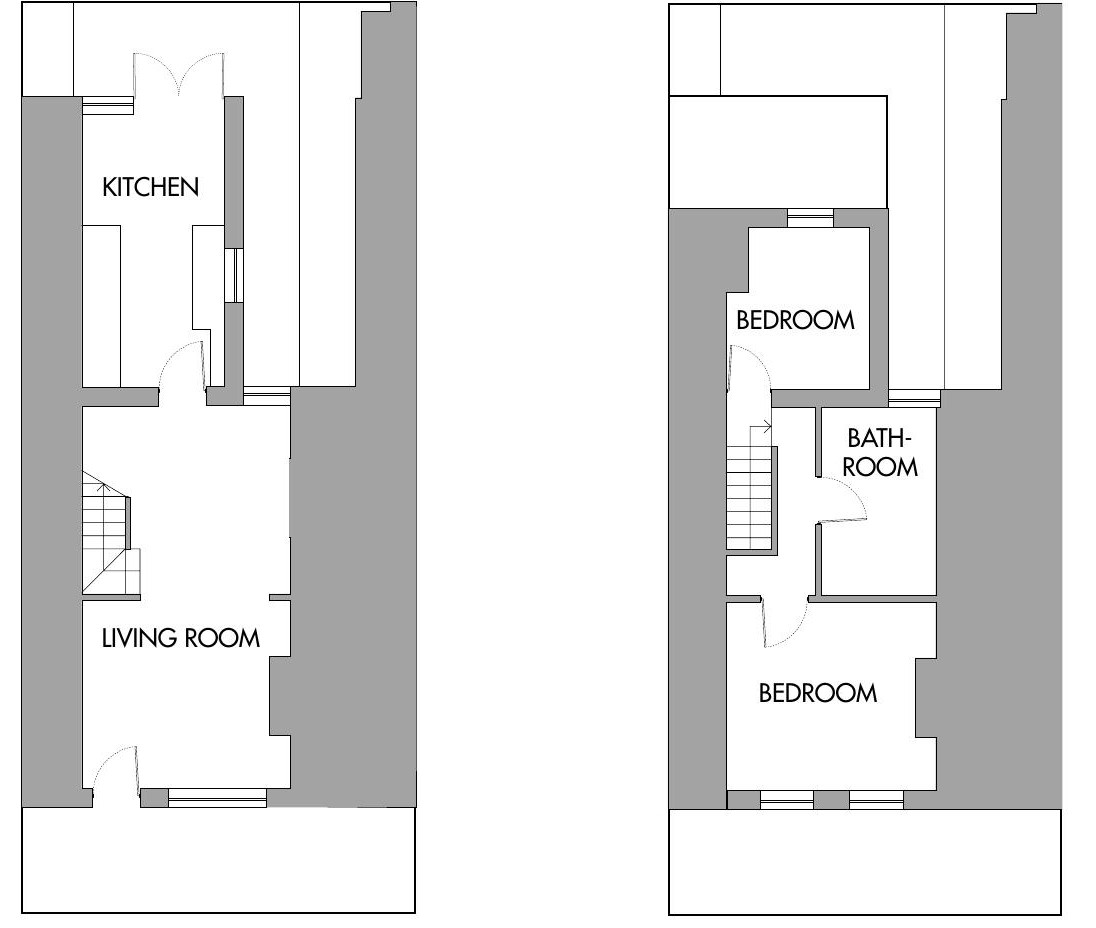
Ground floor and first floor before
Several years on, David and Jess still appreciate the transformation of their home. “Every morning we’d walk into the bright new space and think: ‘Yes, this was absolutely worth it.’ And it’s testament to the decisions we made that it’s still a joy to live in.”
All of which goes to prove that thoughtful design doesn’t require major alterations or extra space. It’s the small, well-judged decisions that can truly make a home. For more inspiration, have a look at this oak frame dream home in Warwickshire.
View the original article and our Inspiration here



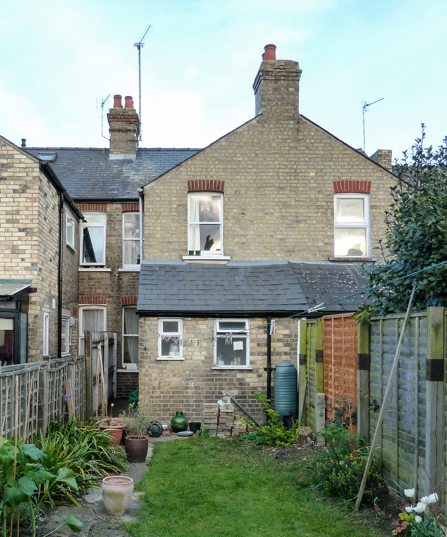
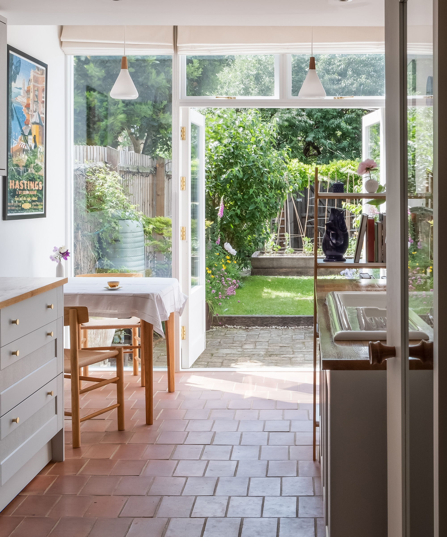


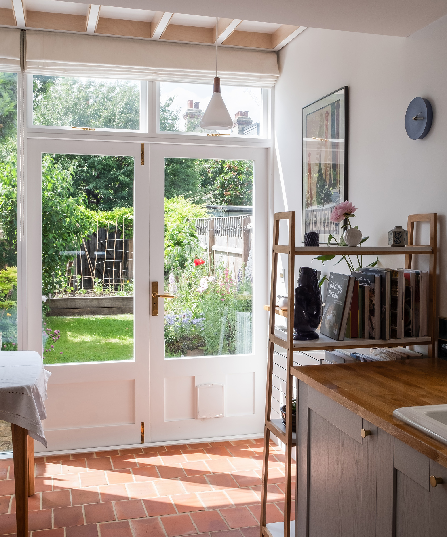
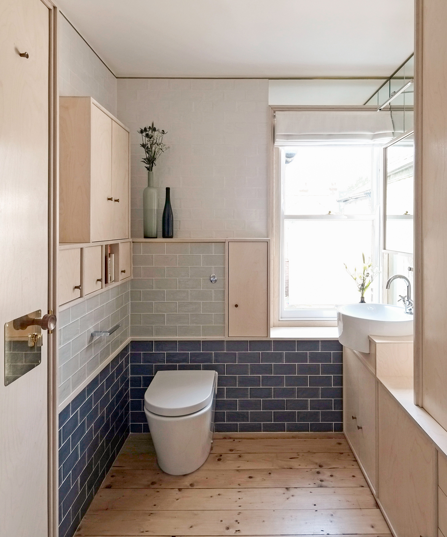
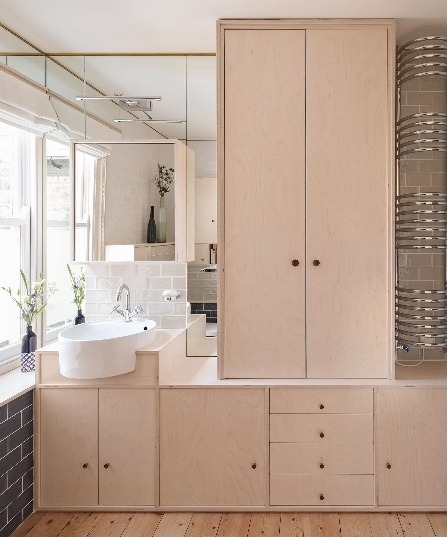
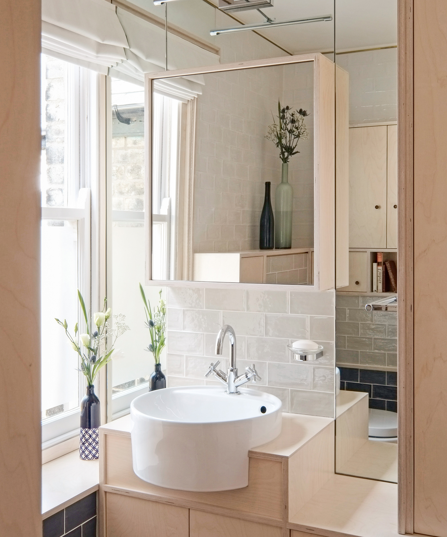
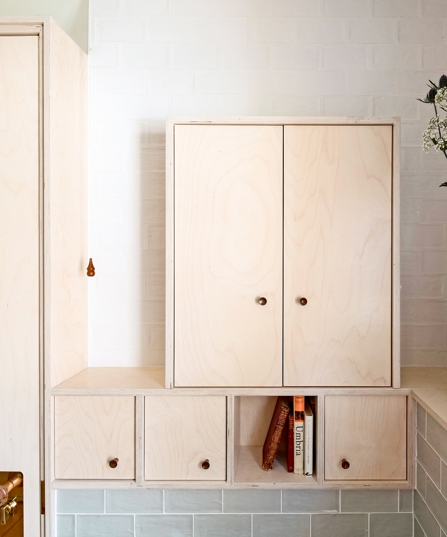
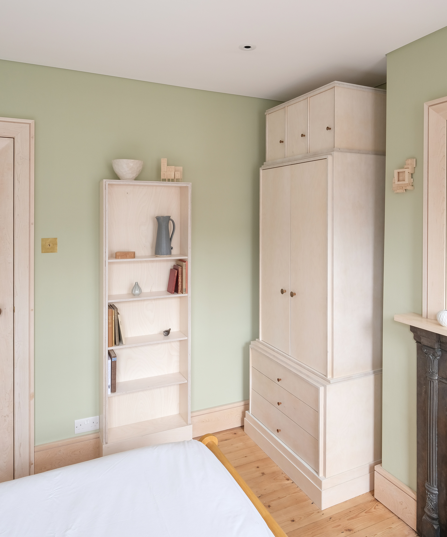
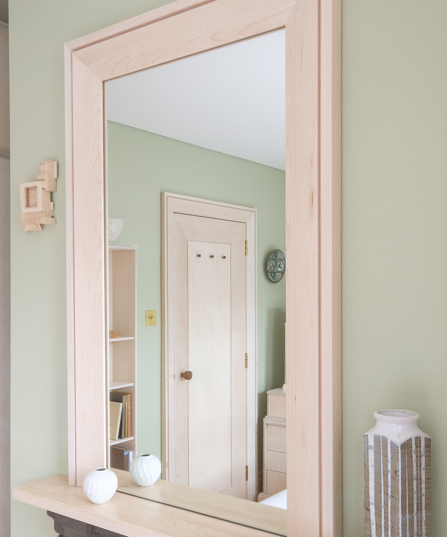
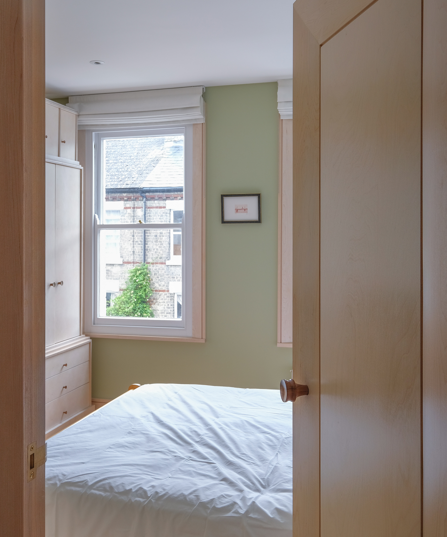


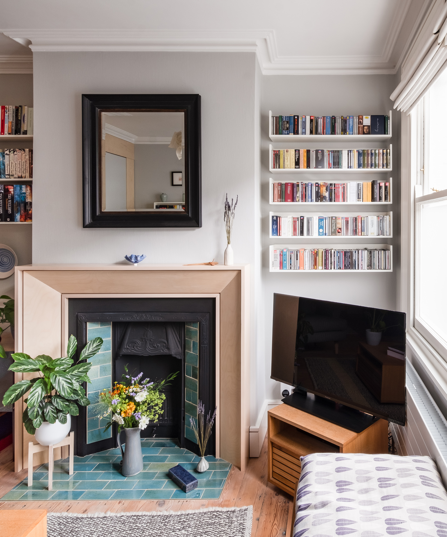
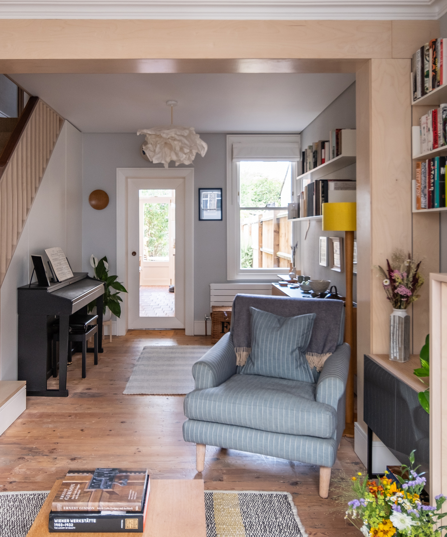
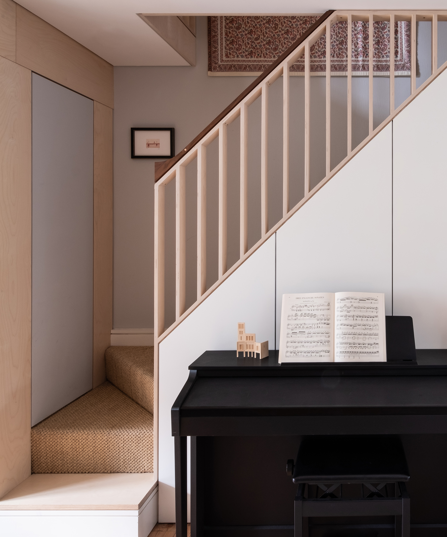
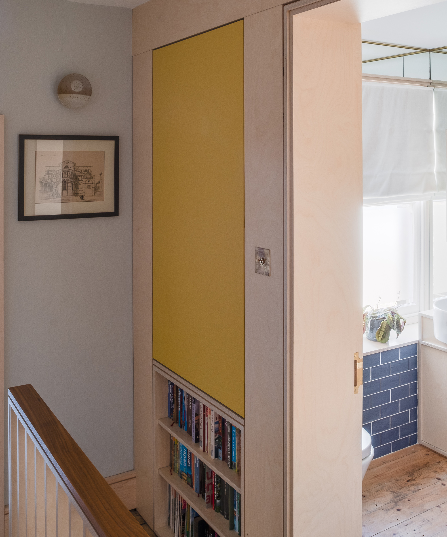
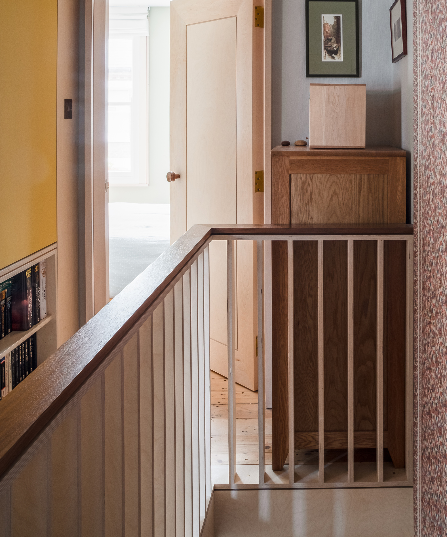

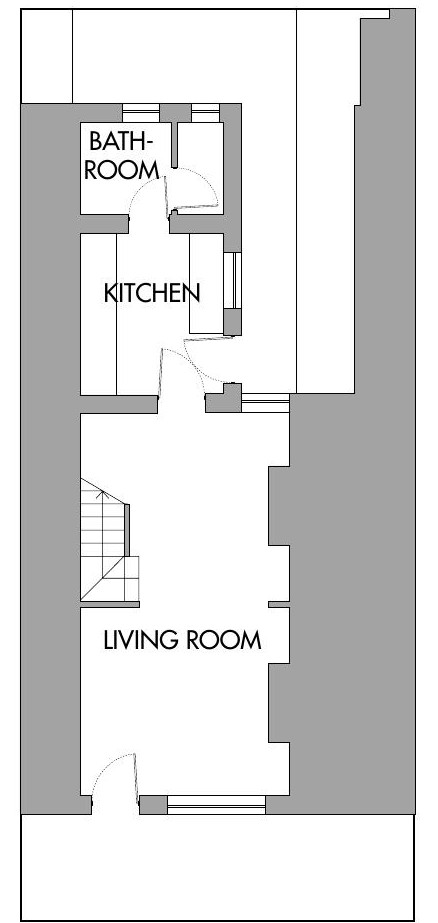
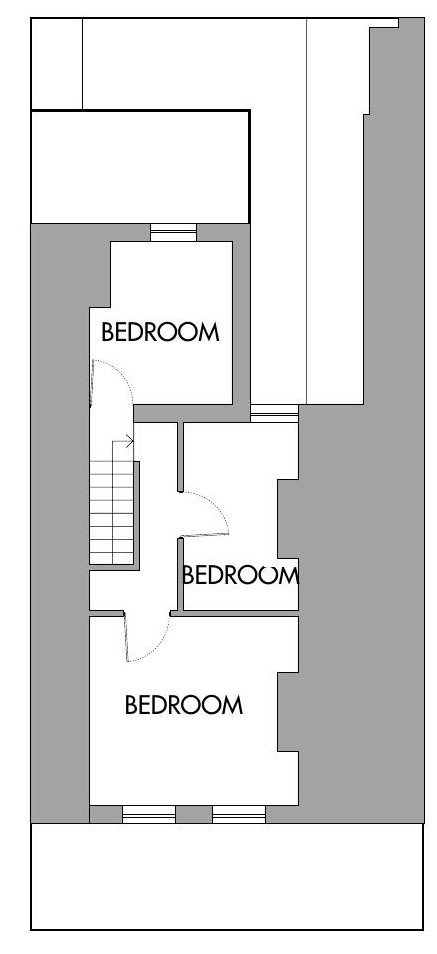
Leave a Reply