Noakes Cross Farm is a 14th-century Grade II-listed farmhouse in Essex that has undergone a sensitive renovation to adapt it for modern living.
Part of Fenn Wright’s Signature collection of distinctive homes, the project carefully balances rarely seen historic features with practical contemporary spaces.
The result is a property that perfectly blends medieval structure and detailing with light-filled, functional family living areas.
Preserving history while extending space
The renovation has maintained original elements such as exposed oak beams, timber frames, and a brick fireplace, keeping the architectural character intact.
At the same time, a contemporary extension was added to introduce open-plan living, higher ceilings, and large sliding doors that connect the interior to the gardens.
The work ensured that the building’s historic fabric was respected while accommodating the requirements of a modern family home.
Interior layout and functionality
Inside, the house was reconfigured to provide multiple reception spaces to make use of the home’s 3,057 square feet of living space.
Other highlights include:
- A kitchen/dining/family room with marble work surfaces, a central kitchen island, integrated appliances, and a Quooker tap for instant boiling water
- Sliding doors that open onto the gardens
- A study with a second staircase, a utility room, and a boot room
- A principal suite with ensuite shower and a guest suite with vaulted ceilings, garden views, and its own ensuite
- Three additional double bedrooms and a bathroom with a freestanding cast-iron roll-top bath
Gardens, outbuildings, and outdoor adaptations
The property sits within approximately one acre of landscaped grounds, including formal gardens, lawns, a large pond, and raised vegetable beds.
Two triple-bay carports were retained and updated, with one including full attic trusses, allowing potential future conversion into a self-contained annexe.
Slate patios and paths were laid to create accessible outdoor spaces suitable for recreation and entertaining, integrating the garden with the extended living areas.
Bridging centuries in design
The renovation demonstrates how a historic building can be adapted for contemporary needs while keeping its original character intact.
Through careful planning and craftsmanship, the property now offers practical modern living within a structure that has stood for over 700 years.
Valued at £1.6 million by Fenn Wright, the home represents a considered combination of preservation, extension, and modern functionality.
View the original article and our Inspiration here


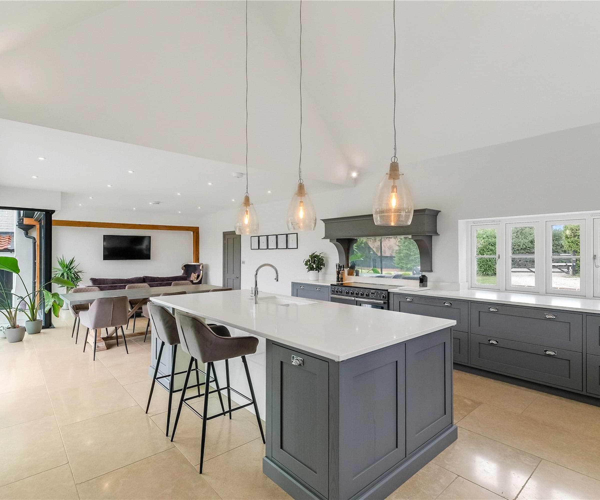
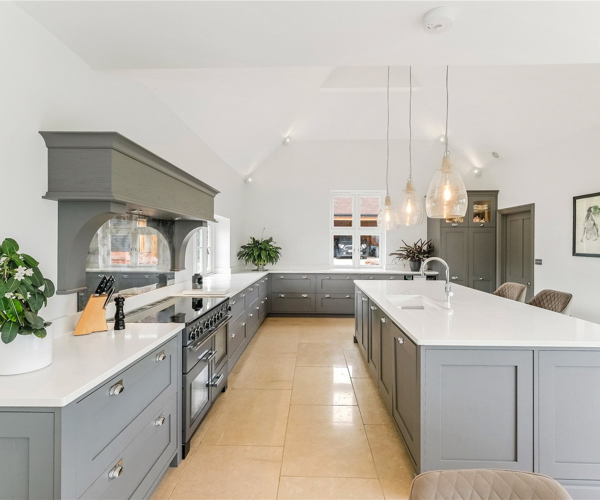
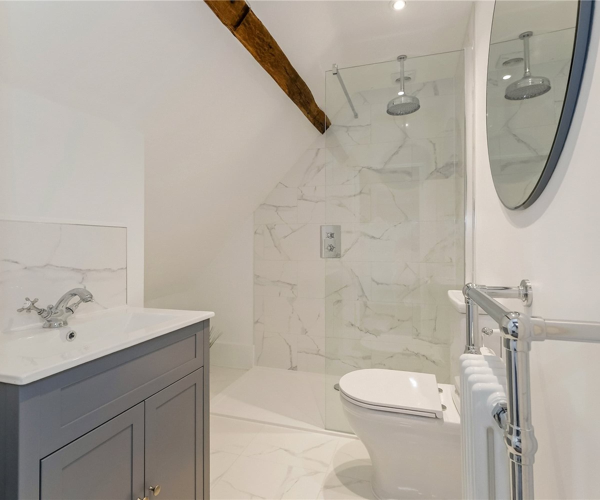
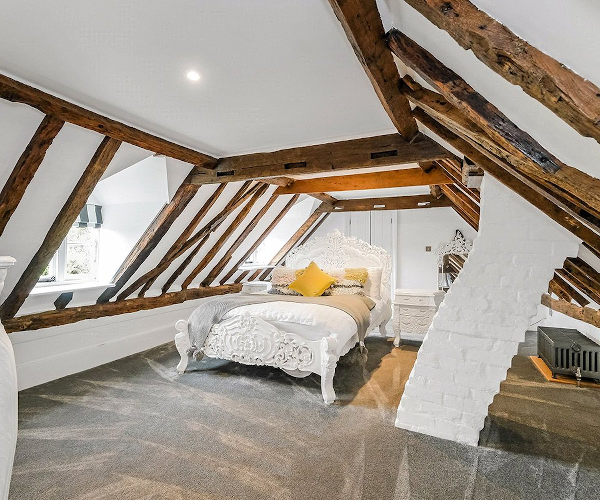
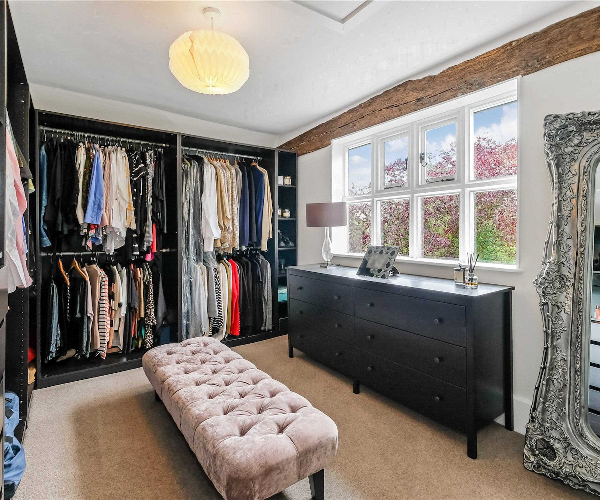
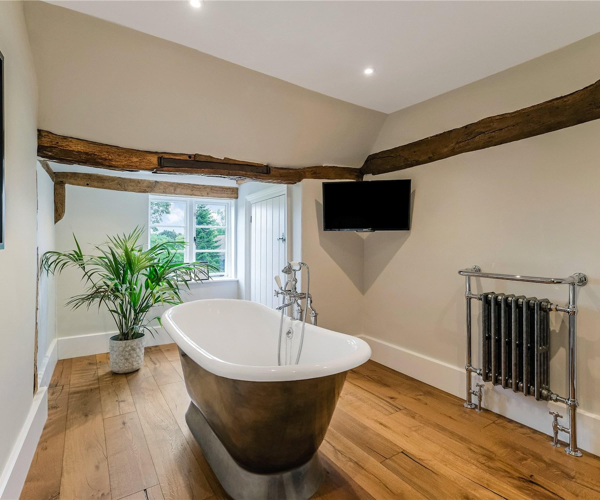
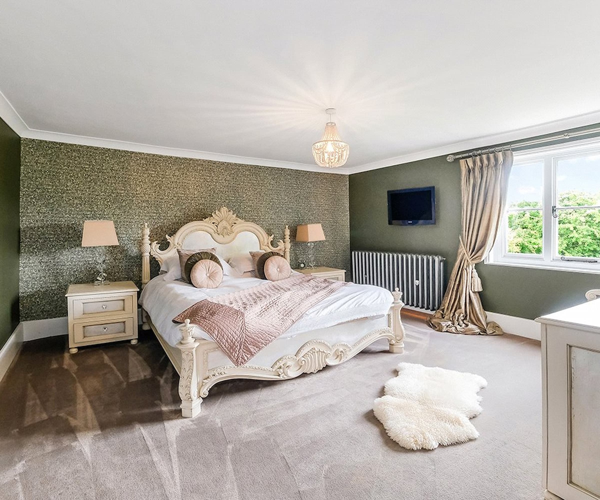
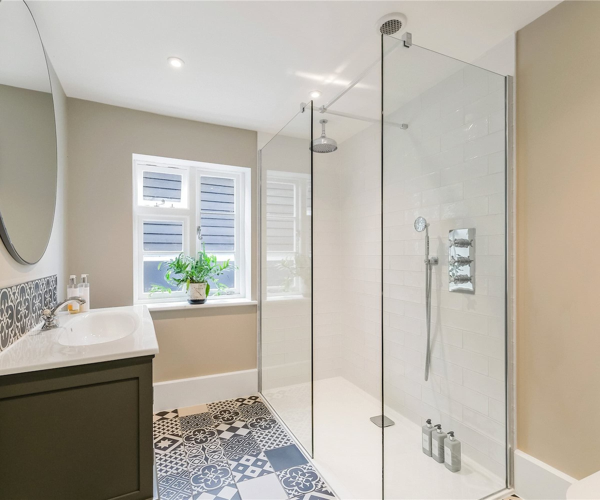
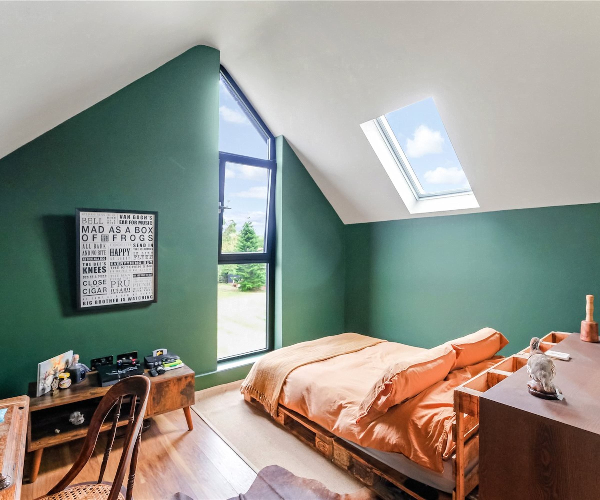
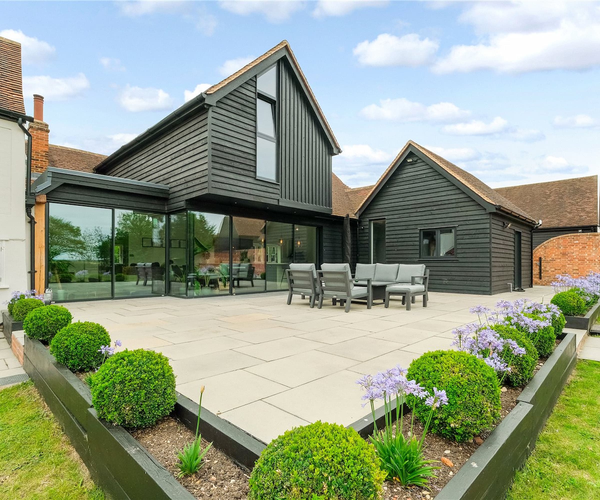
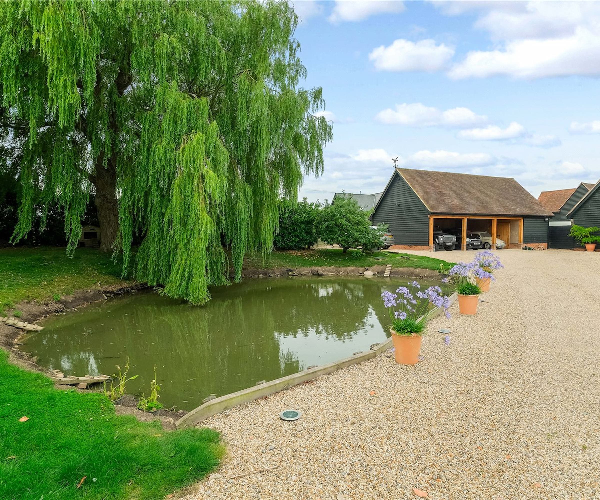
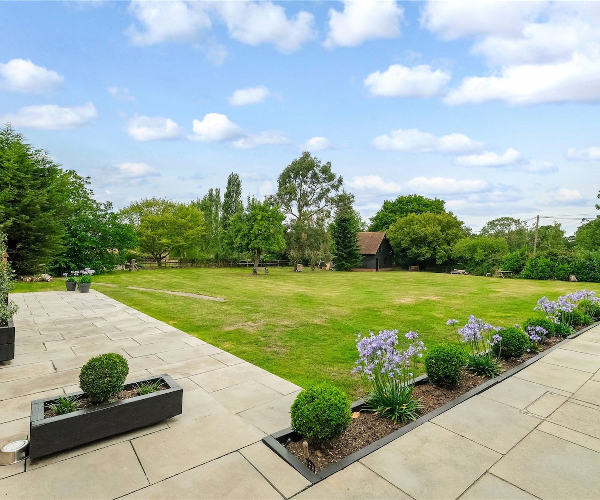
Leave a Reply