Homeowners Loretta and David are used to the construction process – they built their own home in Derbyshire before moving to their Sheffield village 10 years ago. A few years after moving, however, they decided the house was too small for them so the hunt was on for a bigger place.
“When we found a 1930s detached house , we could have gone down the demolition route, but we thought there was something wasteful about knocking down a perfectly good house to build another in its place, so we decided to renovate and extend instead,” says Loretta.
The primary focus of their brief was to create an energy-efficient home with open-plan living areas that connected to the rear garden.
Project info
- House type 1930s bay-fronted detached house
- Project Back-to-brick renovation, modernisation and extension
- Build route Main contractor plus independent suppliers
- Build cost Circa £1m including landscaping
- Current value circa £1.8m
Finding an architect
Chris Brightman of Brightman Clarke Architects came recommended and proved invaluable. “We chose our architect before we even chose the house,” says Loretta. “From the start he was very responsive, full of good ideas and quick to turn things around – he just gets it.
“My husband David would play around with ideas on Google Sketchup and Chris could immediately tell him what worked and what didn’t, because he had a feel for what we wanted.”
“The existing property was in a beautiful setting with fantastic gardens and the main concept of this proposal was to connect the internal spaces with the garden as much as possible,” says Chris Brightman.
Making plans
Unsurprisingly, Loretta and David’s primary requirements from their new extension were more light and space, and having built a house previously, the pair had firm ideas about what they wanted – but they needed Chris to help them achieve that.
“The key was getting to know Loretta and David, how they saw themselves using the space and what was important to them,” says Chris. “This, considered alongside the site orientation and context, helped determine the proposed layout.
“We did explore the possibility of building upwards instead of outwards, but with the exception of two bedrooms built over the garage – which we demolished and rebuilt – the build took place mainly at ground-floor level.”
Design inspiration
Because the rear of the house is north-facing, the usual style of extension – running along the back – would fail to exploit natural daylight. “The solution was to punch out into the large back garden, which takes advantage of the late-afternoon sun,” says Loretta.
“In terms of our brief to Chris about the style of the extension, we both like early-20th-century modern architecture, such as the Barcelona Pavilion, so that was a good starting point for the design.”
Eco elements and efficiency
While space and light were, of course, two of the main objectives for the project, the need to incorporate renewable energy was also near the top of the must-have list. Having done their research, Loretta and David knew they wanted a ground source heat pump, and for this, they installed five 60m vertical boreholes in the garden but they were also aware of the need to insulate the existing period house to modern standards to make it practicable.
“We insulated internally, which is a great way to improve the efficiency of your home, but it is quite disruptive and only works well when you are carrying out a full house renovation and retrofitting as it requires the removal of all fixtures, fittings and skirting boards,” Chris points out. “Careful detailing is also needed to avoid cold bridging.”
And the house is proving a money saver, thanks to the eco-friendly features and energy saving tips. “Due to the combination of airtightness, insulation and effective glazing, the heating and hot water for the last 12 months has cost us around £1,400, which is far less than we’d pay for gas, particularly with energy price rises,” says Loretta. “And that’s just one of the ways this home has repaid all our efforts.”
Drawing on experience
While not hands-on with any actual building work, Loretta and David say they were heavily involved throughout with site meetings (often by video due to Covid restrictions), and were kept busy visiting window suppliers, as well as choosing kitchen and bathroom units and so on.
While claiming not to be particularly creative, Loretta designed the kitchen and bathroom layouts, but partly puts it down to previous experience. “On the last project, with certain interior aspects, I came away knowing I could have done it better, which gave me the drive and confidence to do my own thing here.”
Another lesson learnt from their previous build was not to stagger projects. Instead of leaving the garden landscaping until the building work was done, they commissioned the landscaping at the same time.
The result
“On our last house, we got decision fatigue, so this time we were aware that if we didn’t do the garden alongside the build, we might either run out of enthusiasm or run out of money,” says Loretta.
While the whole house enjoyed a renovation, the undoubted jewel of the project is the sleek modern extension with its floor-to-ceiling glazing that allows unhindered views of the garden.
“The interior is a good balance of light, space and glass,” says Loretta, who designed the space zonally. “When our grown-up children are here, this is where we all gravitate to, yet we can still split off into different areas as and when we choose.”
Loretta and David feel justly proud that the character of the original house has been maintained, including at the front, with its angular take on period bay windows – clad in the same charred timber as elsewhere.
“We love the cladding for the fact that it’s a natural material, as well as having a warm, yet contemporary feel. It hasn’t changed in appearance at all since we installed it – and where it got knocked by the builders a couple of times, we just burnt over it to blend it back in.”
For more inspiration read how this couple replaced a small damp bungalow with an ultra-modern, efficient home.
View the original article and our Inspiration here

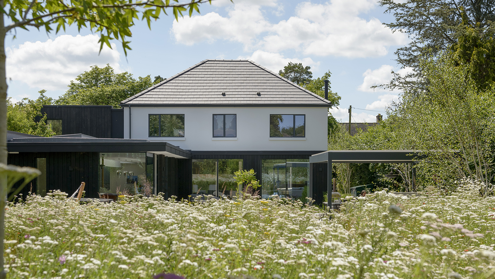
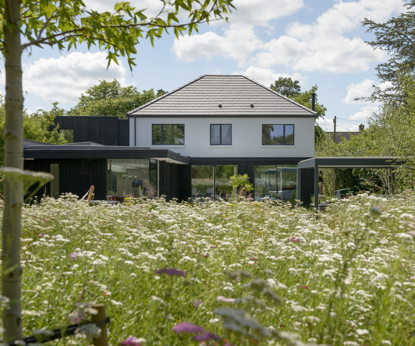
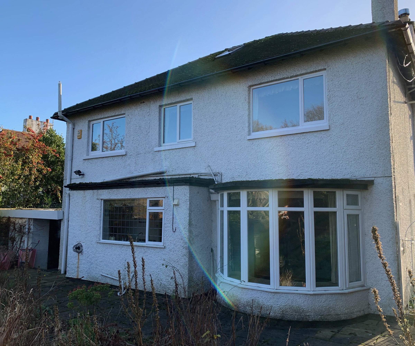
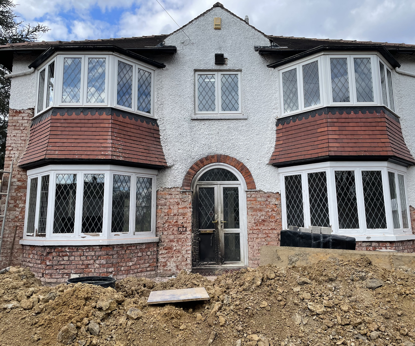
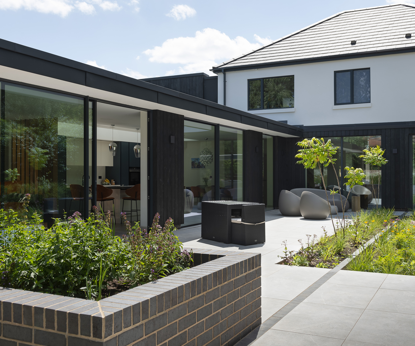
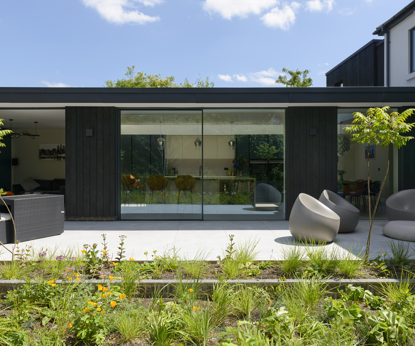
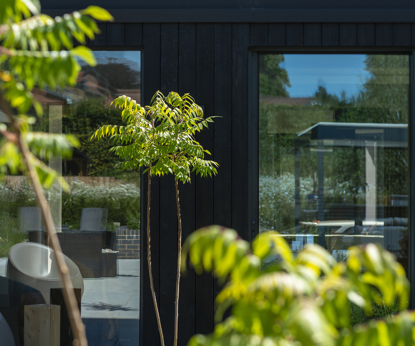
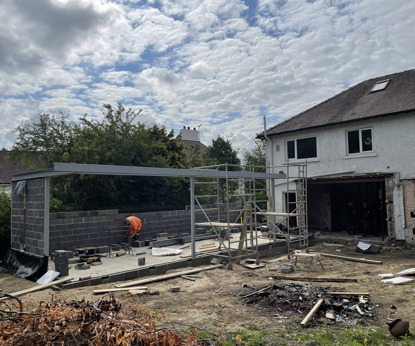
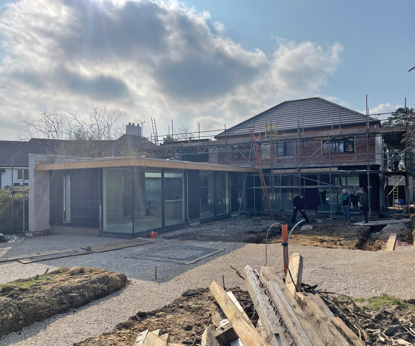
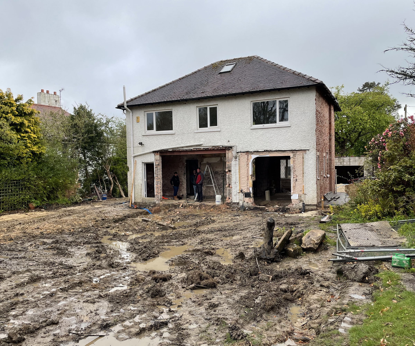
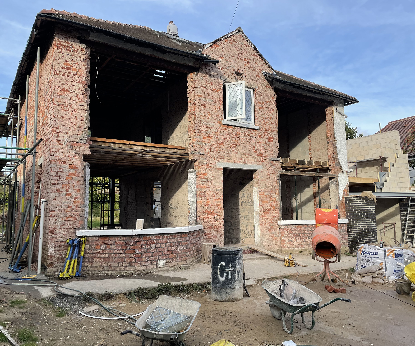
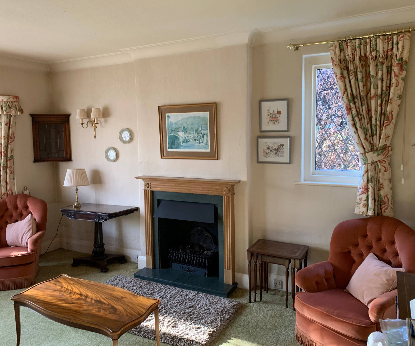
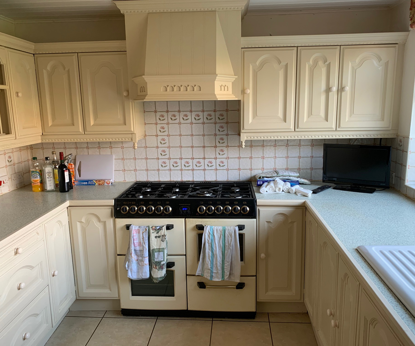
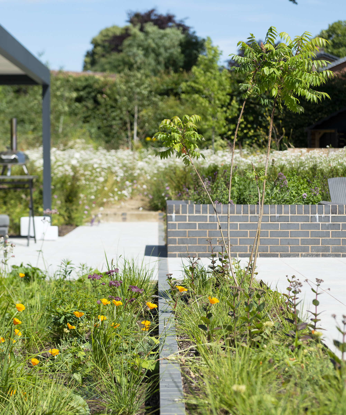
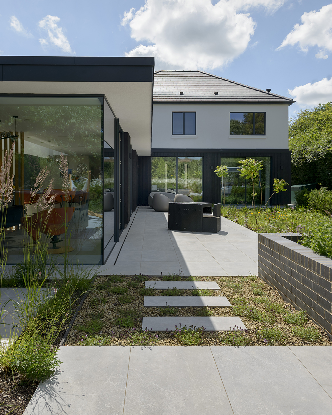
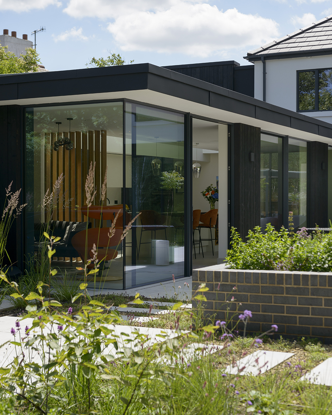
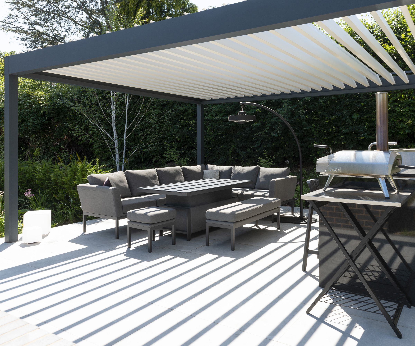
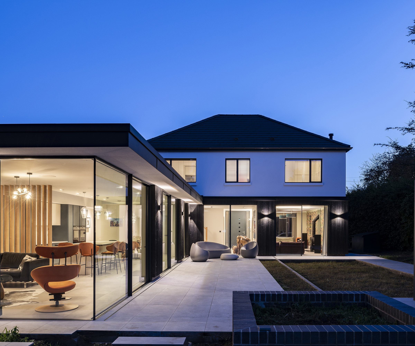
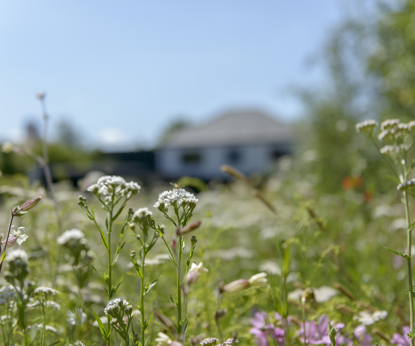
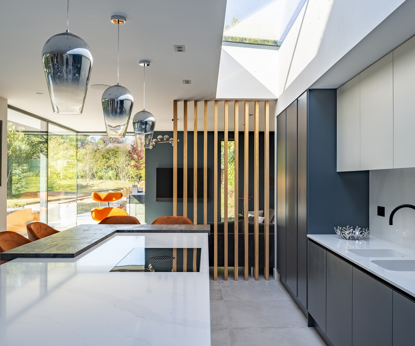
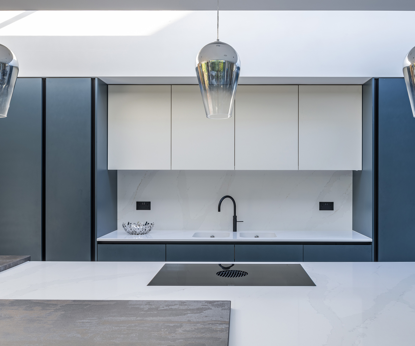
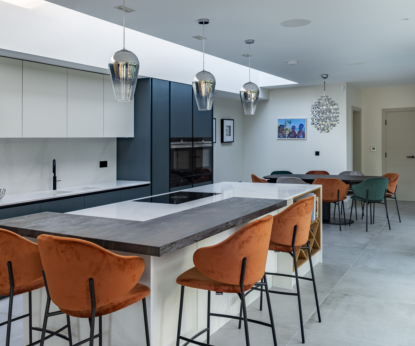

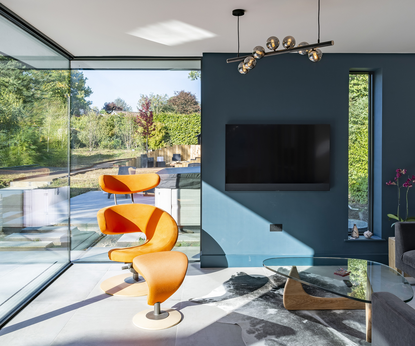

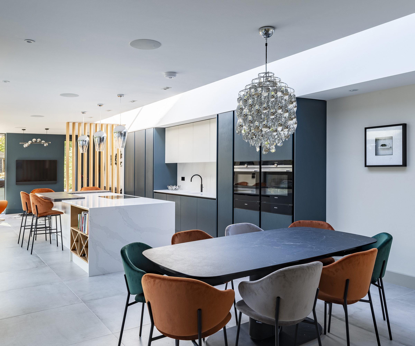
Leave a Reply