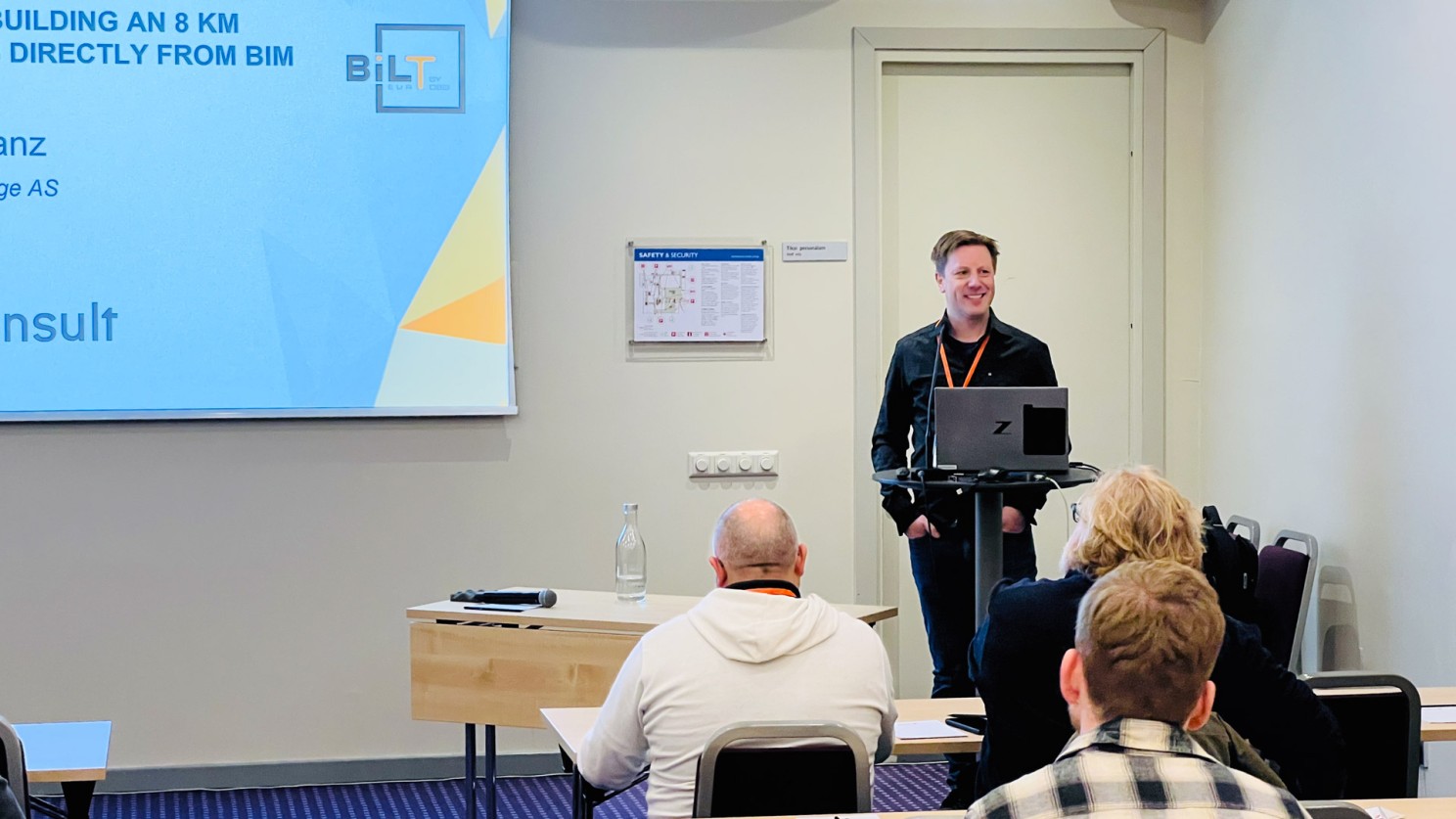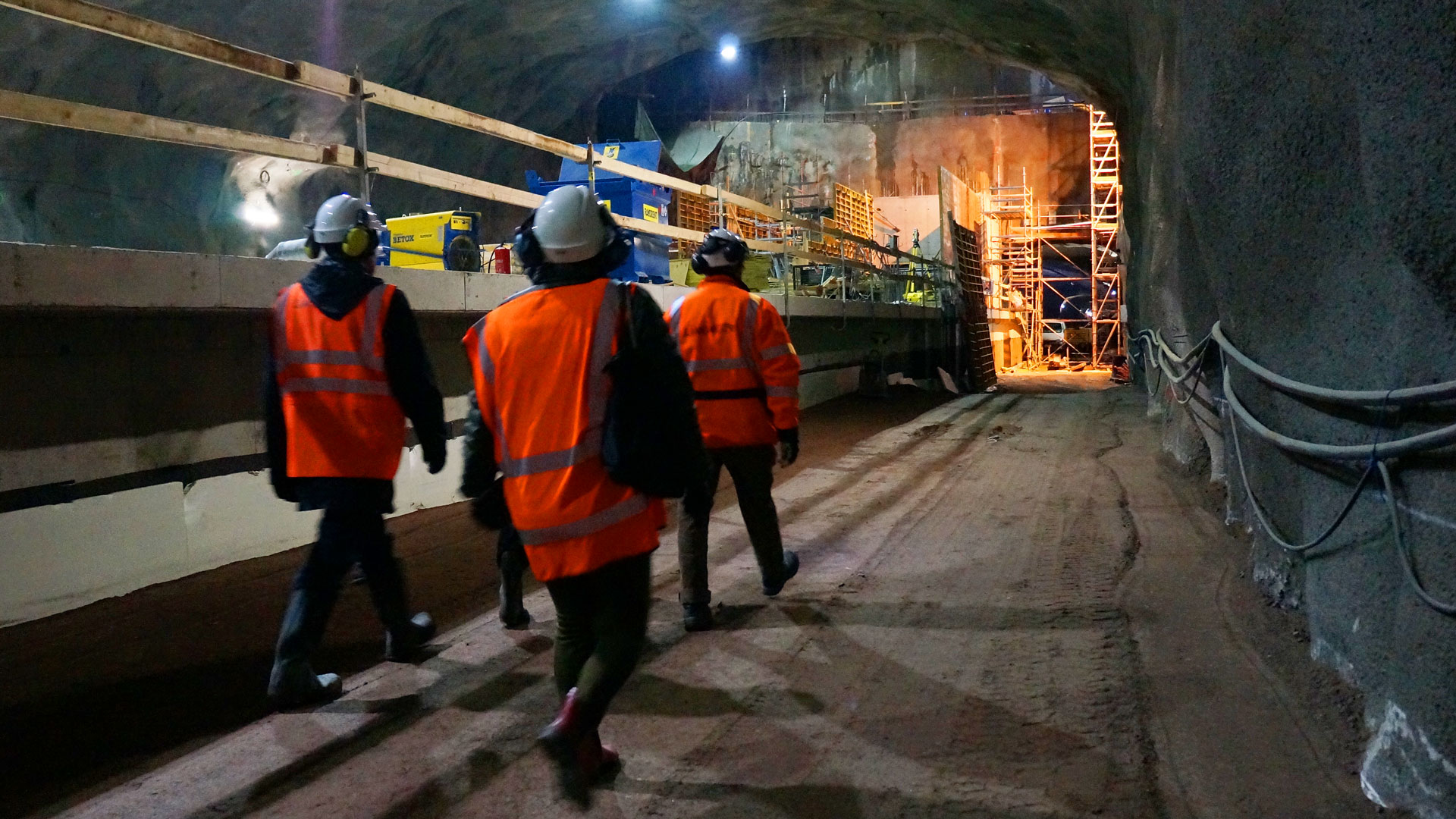Magne Ganz, BIM Specialist at Multiconsult, gave a fantastic presentation at BILT Europe 2024 in Riga on May 9. He explained what it took to realize the client’s BIM strategy on Oslo’s Fornebubanen project.
The Fornebu Line is the latest addition to Oslo’s metro network. When completed in 2029, it will be a 7.7-kilometer-long underground line with six stations.
Multiconsult and COWI formed a partnership for the design project. The 500-strong, 12-discipline design team includes engineers, managers, controllers, and BIM coordinators. It collaborates across five European countries.
The client’s vision and BIM strategy
The client, Etat Fornebubanen, is a collaboration between Oslo and Akerhus municipalities. Their vision for the project is: “Innovative collaboration creates the subway of the future.”
The means for achieving that vision is stated in the BIM strategy:
- The client wants to contribute to the industry development from a digital perspective, including developing new products and improving processes using BIM and other technological tools.
- Drawings must be used as little as possible for all project phases and approval authorities.
- A link between the construction schedule and the model shall be used to perform buildability analyses of the construction phase and for visual communication with stakeholders.
The technical execution
Magne’s presentation clarified the wide range of technological, operational, and managerial orchestration that must be mastered to complete the client’s vision.
The design teams work on a Common Data Environment, but it’s not a single shared space. It comprises eight platforms: Teams/Sharepoint, BIM 360 Docs, BIM 360 Collaborate, Trimble Novapoint Quadri, File server, BIMCollab Cloud, dRofus Asset DB, and Omega365.
One BIM could not cater to all needs, either. Until 2024, Navisworks and Solibri were the main tools. From 2024 onward, Norwegian Novorender is used as it works better with the CDE and can be used on all devices. On the construction site, contractors use several other BIM viewers.
The project provided dashboards that visualize important facts about the hundreds of models and their statuses.

The BIM software
The lineup of BIM software used in the project includes
- ArcGIS + FME for map data and existing buildings
- Revit for station design (architect, structural, MEP, fire & safety)
- Novapoint / Civil 3D for infrastructure and rail design
- Tekla for tunnel structures.
All the models were geolocated using Euref 89 – NTM 10 and NN 2000 frameworks.
Magne utilized bat files and Windows Task Scheduler for model coordination, automatically running model updates overnight. He also mentioned how Grasshopper, Dynamo, and Python were used for various design automation tasks.
4D and 5D BIM
Magne shared insights on how to use 4D (time) and 5D (cost) BIM successfully. He pointed out that it is essential to use industry classifications, tag the elements according to the cost breakdown structure, and try to break down the models as they are constructed.
For 4D, model elements were matched with tasks and processes in the schedule with the same Work Breakdown Structure code.
The cost estimation steps included BIM modeling, output to IFC / OpenBIM, and using ISY Calcus for cost and CO2 calculations.
Interestingly, the unit prices from ISY Calcus were fed back to Revit so that the designers could do live cost calculations as they designed or changed the model.
Takeaways
In this summary, I touched on just some technical aspects of the presentation.
Magne emphasized how clearly defined BIM requirements for designers and contractors, and the right level of tech maturity are critical for success in such a multi-faceted project. Comprehensive as-built documentation is also a must for the assets’ life-cycle needs.
Fornebubanen exemplifies how visionary clients and diligent experts like Magne are driving the transformation of our industry.
Title photo: Aarni Heiskanen
View the original article and our Inspiration here


Leave a Reply