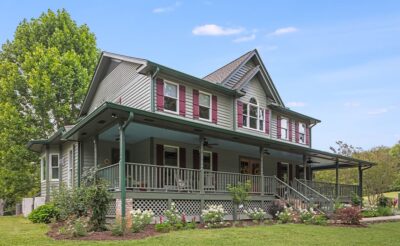How a dated private home became a high-performing bed and breakfast retreat
When the owners of a 1990s farmhouse north of Asheville, North Carolina dreamed of opening a bed and breakfast, they turned to custom builder Sineath Construction to turn vision into viability. The challenge was to transform a residential structure into a purpose-built, hospitality-grade retreat without expanding the footprint.
The result is The Inn at Amaris Farms, an eight-room inn and corporate retreat center that blends timeless charm with modern performance. And at the heart of the transformation was Sineath’s deep experience in adaptive reuse, commercial-grade renovation, and mountain construction.
A Structural Overhaul for Hospitality Use
From the outset, the Sineath team approached the project as a ground-up reconfiguration within the existing shell. The original home was stripped to the studs, allowing the team to rework the layout to meet hospitality flow and fire safety considerations while optimizing structural efficiency.
A central design goal was to increase the number of private guest suites. Sineath accomplished this by converting underutilized areas such as a vaulted ceiling space and a second-floor landing into full suites, while maintaining ceiling height and flow.
“We were able to add rooms without making the house feel crowded,” says Brian Sineath, President, Sineath Construction. “Every design choice had to support both comfort and operational efficiency.”
Large windows and sliding doors were strategically added to bring natural light into common areas and provide unobstructed views of the surrounding 16-acre mountain property, an essential component of the guest experience.
Marrying Function with Aesthetics
While the layout was engineered for traffic flow and utility, the finishes evoke a modern Appalachian style. Reclaimed timbers were used for key interior features, including a custom chandelier and fireplace mantel, grounding the space in the region’s architecture.
The ground floor now includes:
- A welcoming reception foyer
- Commercial kitchen and barista station
- Multi-use conference lounge
- Open-concept sitting and dining areas
- Wraparound porch accessed by a 14-foot sliding glass wall
These spaces were designed with flexibility in mind, so that they are capable of hosting corporate retreats, family groups, or small events with minimal reconfiguration.
Details that Support Operational Quality
In a hospitality setting, comfort and durability must work in tandem. Sineath’s construction team added soundproofing between guest rooms to ensure privacy and selected materials for both aesthetic value and long-term performance.
“It wasn’t just about what looks good,” says Sineath. “It was about building something that would hold up over time under commercial use, as well as being a space that guests would enjoy and remember.”
The outdoor areas were landscaped to preserve the natural slope of the site while creating walking paths and seating areas that extend the usable guest space without disrupting the rural aesthetic.
Coordinated from Concept to Completion
The project was a close collaboration between Sineath Construction and the owners, whose vision for a peaceful but upscale inn stayed central throughout the build. Clear communication, phased site visits, and value engineering helped keep the project aligned with both the budget and the brand vision.
“This is what we mean by custom construction,” says Sineath. “Every part of this project, from the structure, systems, and aesthetics was designed for a very specific use and guest experience.”
Now The Inn at Amaris Farms is not just a beautiful retreat, it’s a case study in how strategic renovation and builder-led problem-solving can turn a dated structure into a high-performing hospitality property.
Further details:
https://sineathconstruction.com/renovation-reveal-the-inn-at-amaris-farms/
https://sineathconstruction.com/featured-project-inn-amaris-farms/
About Sineath Construction
Sineath Construction is a third-generation, custom green builder in North Carolina. Sineath Construction is well known for its quality and dependability. Founded in 2008 by Tommy Sineath and named Builder of the Year 2020 by the Asheville Home Builders Association, they are a family-owned, full-service custom home and commercial general contractor specializing in mountain green building. True to Tommy’s vision, the hallmark of their work is their continued commitment to excellence in every detail of construction. Sineath is a Certified Green Professional from the National Home Builders Association.
View the original article and our Inspiration here


Leave a Reply