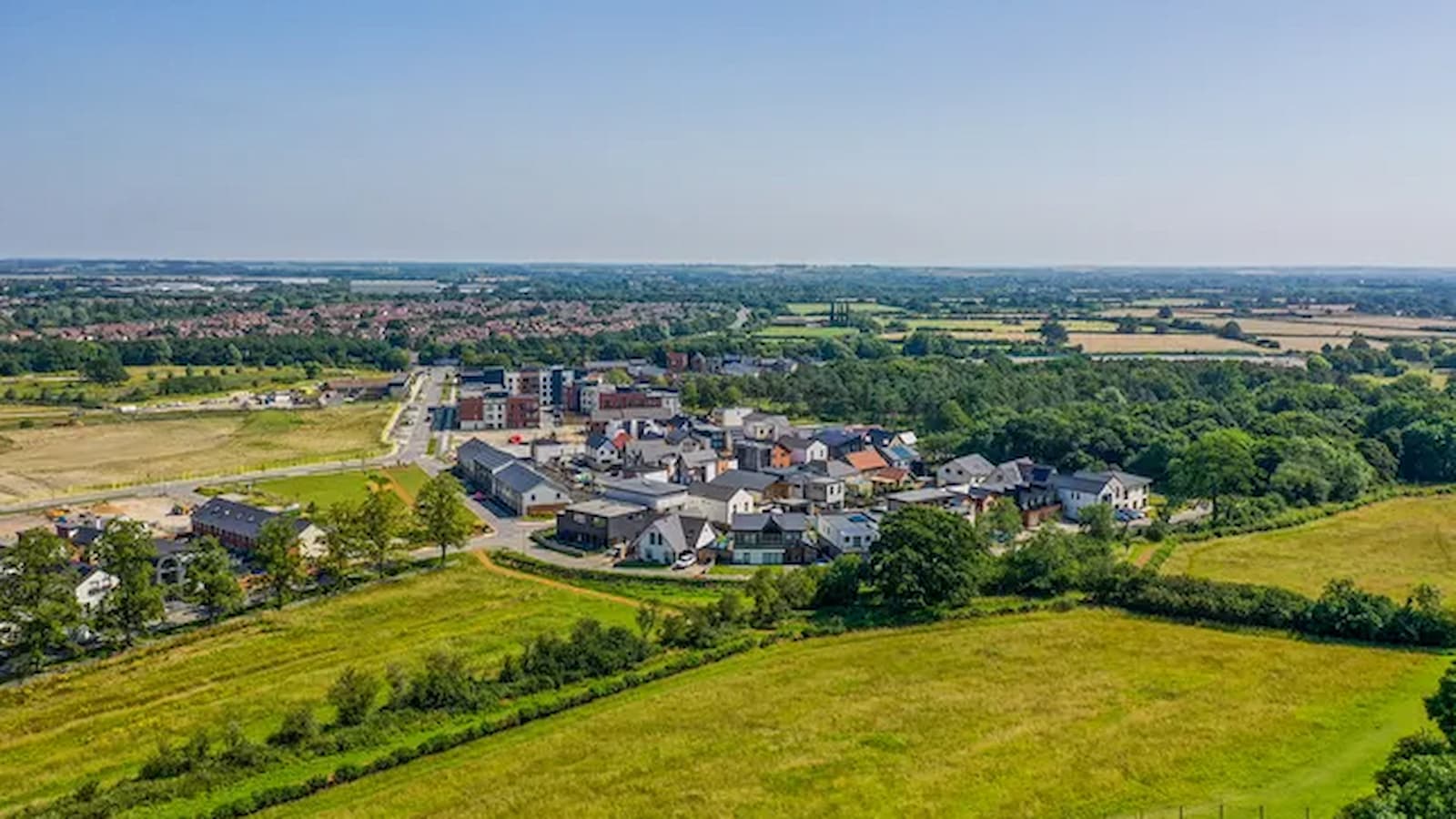Graven Hill Village Development Company has submitted a new planning application seeking permission for the final phases of the UK’s largest self-build and custom-build community.
The submission includes full consent for 64 homes and outline proposals for more than 1,300 additional dwellings, as well as new infrastructure, green spaces, and a revised design code.
Developed through extensive local consultation, the plans aim to guide future growth with a balance of flexibility, character, and community-focused design.
What’s in the new Graven Hill planning application?
A fresh planning application for Graven Hill has now been submitted and is under review by Cherwell District Council.
It’s what’s known as a hybrid application – a mix of both detailed and outline planning proposals. In simple terms, it means some areas of the site are ready to move forward with full planning permission. The application includes:
- Full planning permission for 64 new homes south of Anniversary Avenue East, with detailed access, landscaping, and layout
- Outline permission for up to 1,329 new self-and custom-build homes, a pub/restaurant, an extra care facility, allotments, and public open space, with all matters reserved except access
The outline portion sets development parameters rather than fixing designs, allowing future Reserved Matters applications to provide plot-by-plot details for self-builders and developers alike. This strategy helps maintain flexibility while giving the council and public a clearer long-term view.
New Design Code for Graven Hill
In response to years of consultation and expert review, Graven Hill’s team has produced a new Design Code.
Bring your dream home to life with expert advice, how to guides and design inspiration. Sign up for our newsletter and get two free tickets to a Homebuilding & Renovating Show near you.
This will guide the look and feel of upcoming phases across both self-build and market housing, and covers:
- Eight street types: defined by materials, scale, boundary treatments, parking layout, and pedestrian movement
- Character areas and landmarks: promoting visual identity through varied rooflines, controlled terrace lengths, and landmark placements
- Green infrastructure: including woodland parks, linear swales, rain gardens, and the reintroduction of the “southern green finger” with its prominent oak tree
- Integrated infrastructure: such as designated areas for bins, bike storage, and parking squares to preserve attractive streetscapes
The new code aims to avoid over-regulation, supporting individual design creativity, especially for self-builders, while ensuring consistent public realm quality across all tenures.
Local feedback and what’s next
The updated application follows two major rounds of public consultation held between late 2022 and late 2024.
Residents, local groups, and professionals, including the Graven Hill Residents’ Association, Create Streets, Oxfordshire County Council, and an independent design panel, were invited to contribute ideas and concerns.
Key changes made as a result include:
- More play areas and new pocket parks
- Pedestrianised zones near Gateway Park
- Improved walking and cycling routes connecting with wider desire lines
- More greenery and biodiversity features to support the site’s net gain strategy
Adrian Unitt, Managing Director of GHVDC, commented: “We’ve welcomed the opportunity to engage with residents and partners to shape this next stage of Graven Hill. This application reflects their input and outlines the parameters for high-quality, diverse, and well-integrated homes.”
For self-builders, the outline framework and supporting code set the direction, but the real detail will come in the next phase: Reserved Matters applications, which will define plot passports, street-level architecture, and self-build allocation.
View the original article and our Inspiration here


Leave a Reply