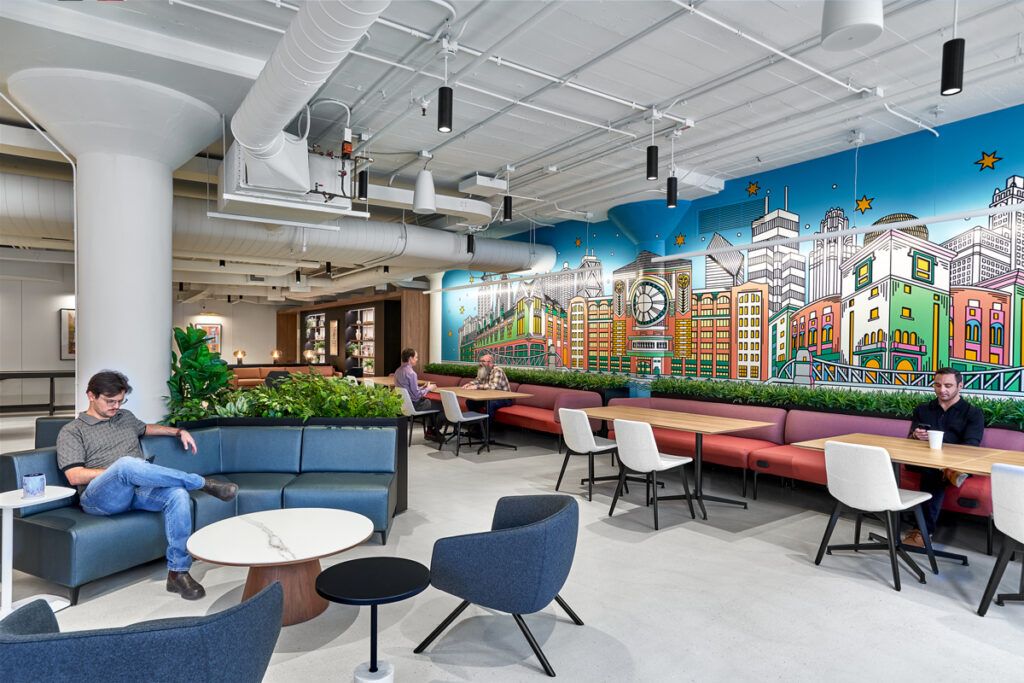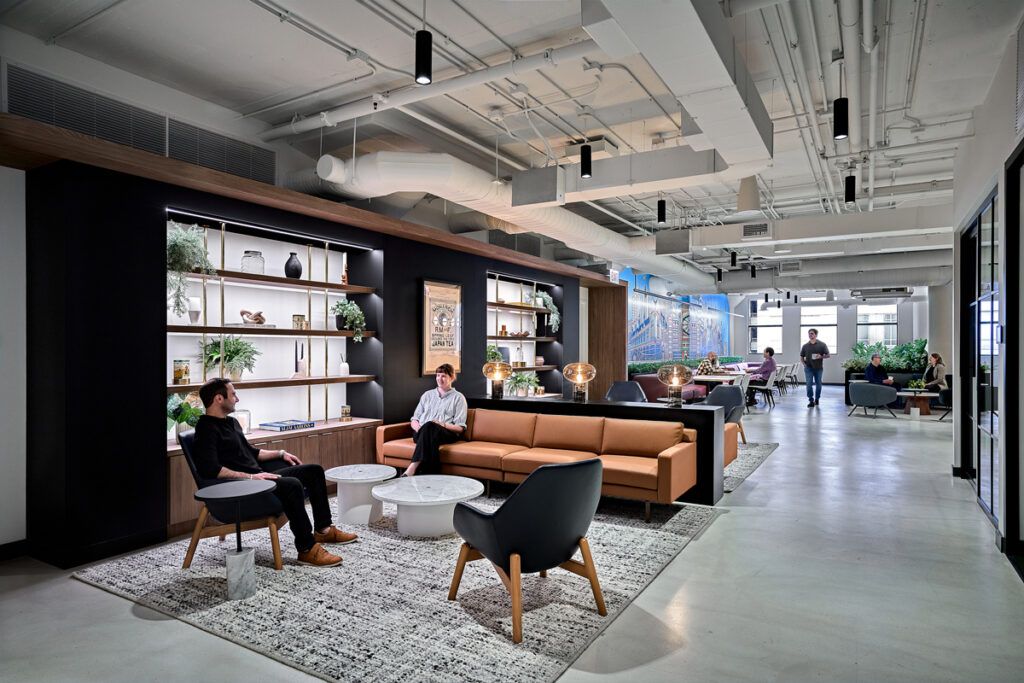While the landmark Reid Murdoch Building in Chicago might at first appear to be virtually unchanged since its construction in 1914, the property has, in fact, undergone several transformations over the decades. Most recently, a capital improvement campaign brought the riverfront office building up to the standards of contemporary workers, introducing modern amenities while retaining the structure’s timeless architecture.
Designed by George C. Nimmons, the building is notable for its red brick façade punctuated by terra cotta flourishes and a three-story clock tower. Prominently located along the banks of the Chicago River, the structure was built to serve as the office, warehouse and manufacturing headquarters of Reid, Murdoch & Co., which was at the time one of the country’s largest wholesale grocers. In 1930, the westernmost bay was demolished to accommodate the widening of LaSalle Street resulting in the asymmetrical façade present today.
The city purchased the property in 1955. For more than 40 years, it served as a destination for Chicagoans dealing with everything from parking violations to permit applications, as it housed traffic courts and other municipal offices.
Friedman Properties acquired the eight-story, 320,000-square-foot property in 1998. Because it had been listed on the National Register of Historic Places and designated a Chicago Landmark, it approached the redevelopment with a calculated, preservation-minded focus—our philosophy with all renovation projects—ultimately completing the work in 2002.
Since then, the Reid Murdoch Building has appealed to companies in search of office space that reflects character and purpose. Its authentic charm is complemented by its prime location in River North, one of the most vibrant and sought-after mixed-use neighborhoods in the country, centrally located with access to public transit and the river.
After more than two decades, the Reid Murdoch Building was ready for its next chapter. Last year, Friedman Properties embarked on a number of improvements, including extensive upgrades to existing common area spaces as well as the creation of new amenities. The updates, which reflect a bullish view on the downtown office market, were designed to cater to modern office needs while preserving the building’s architectural integrity. After all, century-old buildings like this simply can’t be replicated through ground-up development.
The lobby was reimagined to create an inviting and cohesive space that feels both tethered to the past and at home in the present. Improvements included deconstruction of the existing lobby, strategically exposing concrete columns and ceilings; installation of sleek terrazzo floors as well as new brickwork on the walls that mimics the look and feel of the exterior façade; and incorporation of black steel feature walls, a floating white marble security desk and a contemporary seating area that together create a welcoming atmosphere.
The partially exposed ceiling gives the space an industrial-chic aesthetic while a digital wall and mural referencing the Reid Murdoch Company’s Monarch Foods logo bridge the building’s rich history with its forward-looking vision.
 Get ready to work
Get ready to work
Recognizing the rising need for flexible, move-in-ready workspaces, Friedman Properties constructed a fully furnished spec suite on the third floor, designed to offer convenience and minimize downtime for incoming tenants.
The 5,388-square-foot office includes a lounge and collaboration space, two conference rooms, three private offices, 29 flexible workstations, an expansive kitchen and a lounge. Large windows bring in abundant natural light while framing views of the Chicago River and surrounding cityscape.
Friedman Properties also elevated the finishes in common areas, including corridors, restrooms and elevator cabs. These enhancements collectively refreshed the building’s interiors, blending contemporary updates with a reverence for its past. The standout transformation, however, was the introduction of amenities aimed at improving the workday for all building occupants.
Located on the fourth floor, the 5,600-square-foot amenity suite features multiple seating configurations to accommodate individuals or small groups. An expansive café features a marble island, refrigeration and warming drawers for larger events, and complimentary coffee service. Two conference rooms, reservable via an online portal, feature the latest video conferencing technology.
An adjacent fitness center is outfitted with modern equipment such as streaming-enabled cardio machines, Peloton bikes and a selection of free weights. Complementing the workout facilities are locker rooms with showers and towel service—also a perk for bike commuters—plus the added benefit of on-site personal training for those seeking individualized fitness support.
The design palette includes a mix of wood, marble tile and a variety of textiles to foster a warm and comfortable atmosphere. Original artifacts are on display and a mural by artist Kate Lewis depicts a stylized version of the Chicago skyline as seen from the river. With a focus on community-building and wellness, these additions advance the property’s modernization without compromising the architectural charm that makes it stand out in the market.
Today, the Reid Murdoch Building is home to globally recognized companies, including Whirlpool Corporation and Encyclopedia Britannica, as well as boutique firms specializing in marketing, design, law, sports management and other fields. An international confectionary company is in the midst of its own renovations after recently expanding its lease to 30,000 square feet.
Despite exaggerated headlines about the office market’s demise, the future of irreplaceable properties like the Reid Murdoch Building remains bright. A new permanent theatrical experience called “Theater of the Mind” will open later this year in a portion of the building’s first-floor retail space. The experiential installation, co-created by Talking Heads frontman David Byrne, is expected to draw approximately 100,000 visitors in its first year.
It is this deep appreciation for the beauty and utility of historic buildings—and the thoughtful restoration they inspire—that has allowed the Reid Murdoch Building to remain a fixture along the downtown Chicago riverfront for over a century. And with ongoing stewardship, it will serve as a model of preservation for centuries to come.
Warren Strovel is Executive VP of Operations at Friedman Properties, which owns and operates more than 50 mixed-use properties encompassing over 5 million square feet in Chicago.
View the original article and our Inspiration here


Leave a Reply