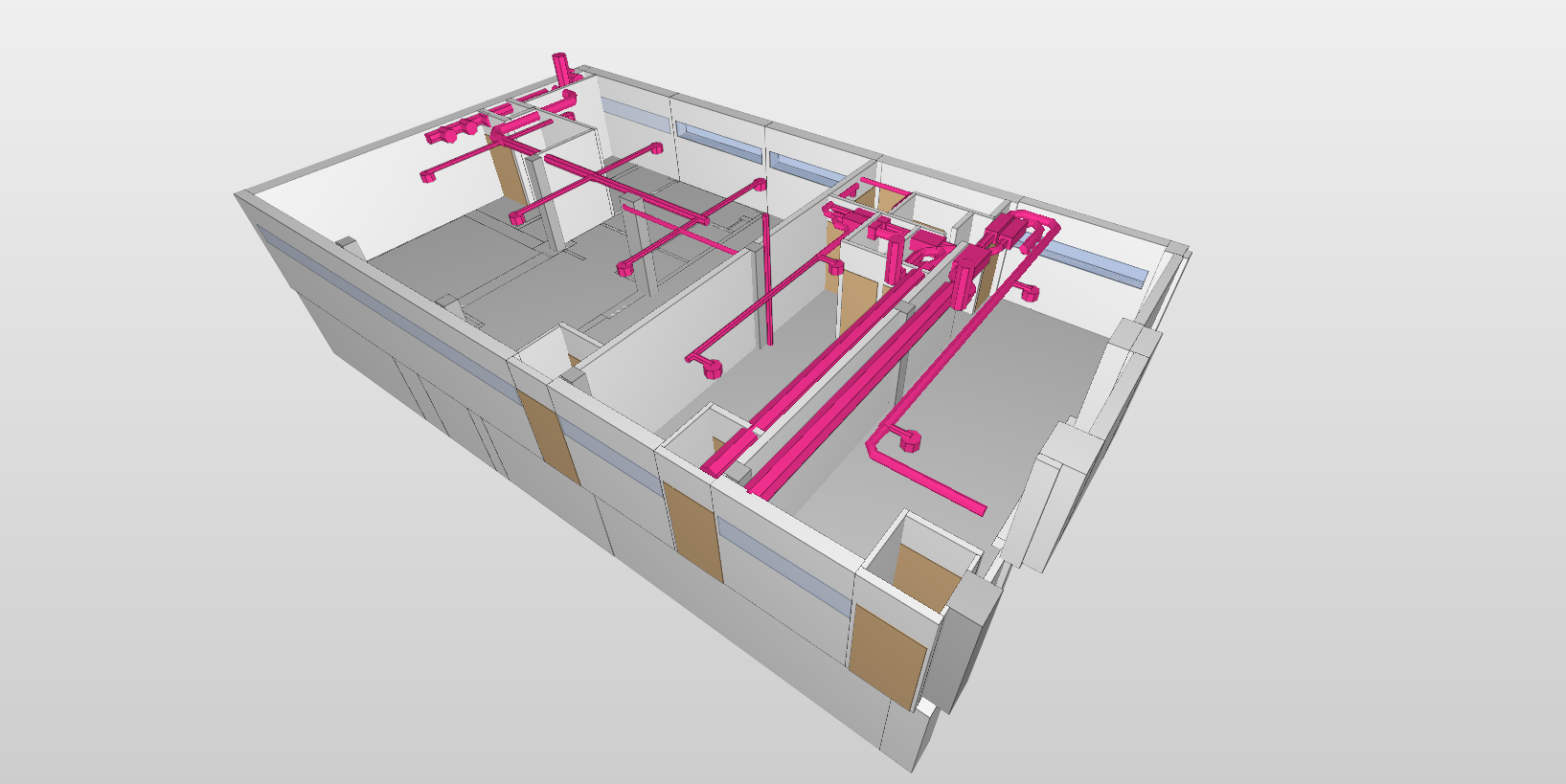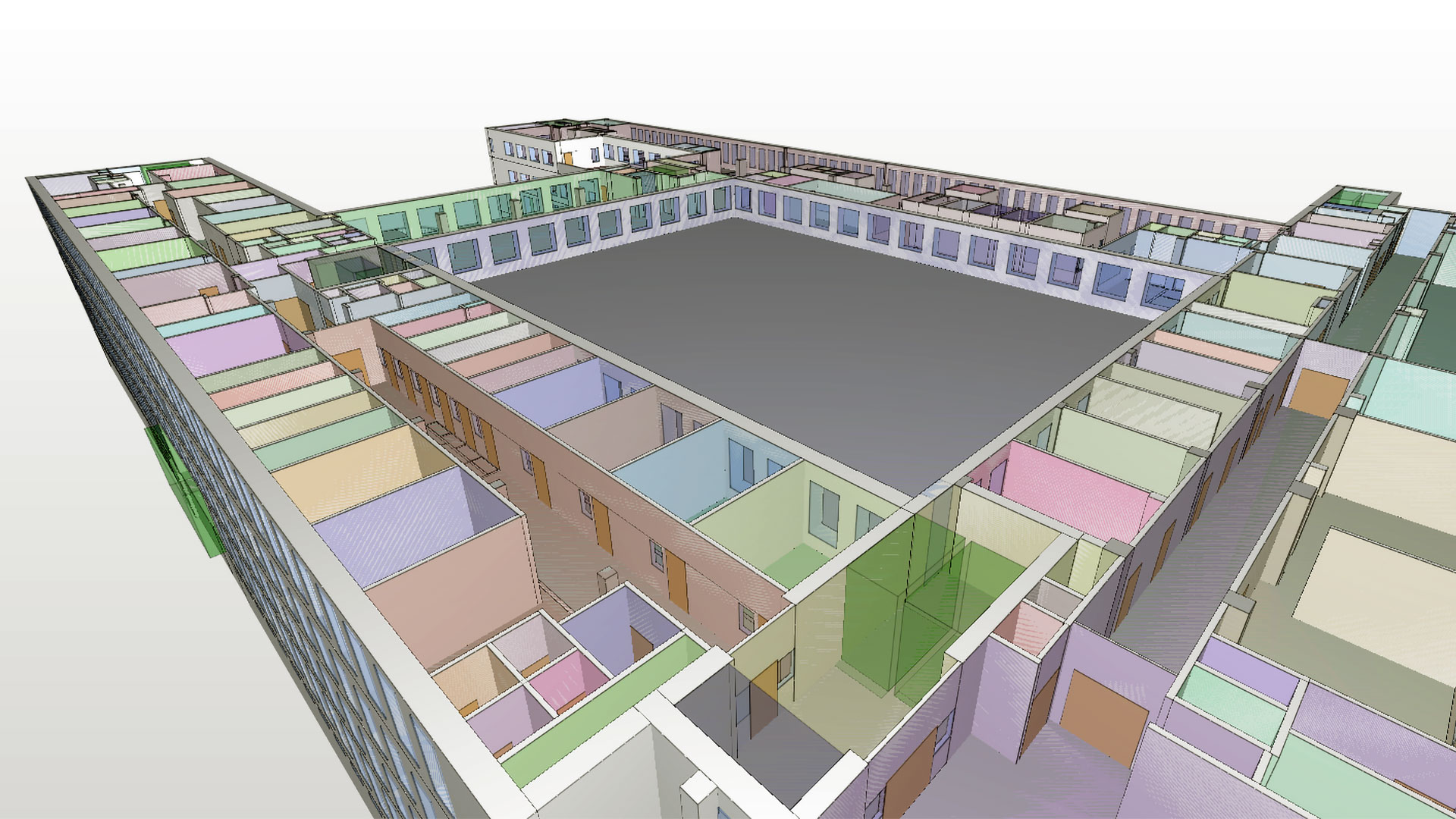BIM software has existed for over 30 years, but most buildings are documented in 2D drawings. What if we could convert old drawings into BIM models automatically? I spoke with Leo Salomaa, the CEO and Co-Founder of Make a BIM, about the importance of automatic BIM conversion and how their company implements it.
Leo is an architect with a background in data and AI consulting. I asked him why he started up Make a BIM in early 2023.
Firstly, he was determined to find a way to decrease the ecological weight of current buildings. Europe has 35 million inefficient buildings that must be renovated. To do that, you need data that a BIM model can provide.
Secondly, he wanted to solve an everyday problem that took hours of valuable time: manually creating BIM models of existing buildings from old drawings.
Hackathons as a springboard
Hackathons have been a starting point for many startups. Leo met his future co-founder team members at a hackathon. Since their first encounter, he, Jami Valorinta, and Ville Matti-Tanninen have participated in a few dozen hackathons.
Typically, a hackathon is a weekend-long sprint where hack teams try to create a software solution to a specific problem. A hackathon is a perfect place to innovate a solution, pitch it to a jury, get immediate feedback, and decide whether to turn the innovation into an actual product or service.
Leo’s team, for example, came up with a tool that imports IFC models into Unity. Hackathons also provided them the perfect environment to improve the BIM conversion solution they had developed earlier.

A new solution to an old problem
Make a BIM’s software reads rasterized drawings and turns them automatically into BIM models. The drawings can be hand-made or CAD drawings. The software outputs IFC2X3 and IFC4 building information models.
The conversion to BIM is complex. Designers have various presentation styles, and drawing standards vary. There are many ways, for example, to draw a door on a floorplan and many types of doors to identify.
“The problem we’re working on is not a new one. This field has been researched for over 40 years,” Leo explains.
Previous solutions tried to solve the problem with image processing and hard-coded algorithms. What’s new in how Make a BIM solves the problem is the use of machine learning and AI.
The use of IFC is not clear-cut, either. Leo says that everyone appears to use it slightly differently. That’s why his company follows specific buildingSMART and Senate Properties standards for the output.
Starting with the architect’s floor plans
As an architect, Leo naturally started developing the conversion with architectural floor plans. These plans don’t typically contain height information, which necessitates Make a BIM to use typical default values. For example, most modern partition doors in Finland are 2.1 meters high.
The company is working on a solution using section and elevation drawings to determine exact height information. The users can, of course, edit any features of the resulting model afterward.
Drawings typically have some dimension information. For hand-drawn plans, the geometry and the dimension text values often don’t match. The software tries to follow the numeric values even when the written values and pixels don’t correspond.
Even though interpreting hand-drawn floor plans is not an exact science, Leo says they can reach a 99% accuracy. He believes that that is often good enough for many purposes they’ve encountered.
“If you want to, say, count the windows or create an energy simulation, that extra centimeter somewhere will not change the calculation.”
Upping the ante
The company has yet to launch its product publicly. However, it is considering extending the software’s capabilities to MEP drawings. Potential customers see building services as an essential part of as-built documentation.
Leo showed me a model with ventilation ducts. It looked pretty good. Still, at least one duct crossing needed to be corrected. That’s because the HVAC drawings are packed lines and symbols that are sometimes hard to interpret for a human, let alone a machine.
“This took a lot of work to achieve. Immense amounts of work,” Leo admits.
Another functionality that the company is looking to add is the use of point clouds. They are becoming common in retrofitting as the prices of 3D scanning have decreased considerably. A point cloud offers millimeter-level accuracy, which is needed in remodeling design.
Leo also mentions an API that they’re developing. This would allow other developers to use the technology in their own solutions.


Why we need BIM models of existing building stock
BIM has become mainstream in new construction, so designers want to use the technology in renovations. Property managers are also adopting BIM-powered systems for operations and maintenance uses.
Energy and acoustic simulations, property marketing and sales, and property valuation are other potential use cases for BIM models of existing buildings.
Large property owners want to manage their whole portfolio with data. BIM is a necessity for informed decision-making. Therein lies one opportunity for automated BIM generation. For security reasons, many property owners are reluctant to send their floor plans to manual BIM conversion. A better alternative is a solution they can control and run in their own IT environment.
What’s in the future for Make a BIM
As a young startup, Make a BIM, has already got some funding beyond FFF – friends, founders, and fools. As their technology and prospects are promising, they will hopefully find new investors.
The company’s innovation has been recognized by experts, proving its potential for success. Only a few days ago, the company won the first prize at the Cities 4.0 open innovation challenge.
Make a BIM is not the only startup that’s developing a drawing-to-BIM solution. Large tech companies are certainly also looking for ways to serve their customers with this functionality. Leo says he welcomes both collaboration and competition as there’s massive potential in the field, and no company can answer the demand alone.
Leo admits that there’s still a lot of work to do before they can launch their solution. Ideally, it would be an online solution where anyone can drop in their drawings and quickly receive a BIM model. Before that, Leo encourages companies to try their solution in a pilot project.
You can reach Leo at and visit their website at https://makeabim.com. Connect with Leo on LinkedIn.
The images and video are courtesy of Make a BIM.
View the original article and our Inspiration here


Leave a Reply