There have been several attempts to automate design tasks. You can go a long way with parameterized and algorithmic tools, but using machine learning has opened unforeseen opportunities for design automation. I talked to the founders of ARCHITEChTURES and witnessed how their AI-powered design tool could create astounding results in just a few minutes.
“We are a team of architects that realized almost eight years ago that we could have more impact by automating design,” said Juan Bordallo Ruiz, the founder and CEO of ARCHITEChTURES.
He had noticed a shift in the real estate industry; the previously traditional companies were now hiring innovation and research officers. That encouraged Juan and his team to start developing automated design software, especially for residential developers and architects.
The team ended up with a solution that dramatically speeds up the development-phase design process, helps compare and optimize design solutions, and allows developers to make informed decisions early on.
Building on AI
After receiving funding in their native Spain, ARCHITEChTURES introduced their first software prototype in the US market. Soon after that, Neinor Homes, one of Spain’s most prominent real estate developers, agreed to do a pilot project with the startup.
Between 2019 and 2021, ARCHITEChTURES powered their tool with AI, using apartment layout drawings as training data. Juan calls the method “self-generative learning.”
ARCHITEChTURES is not limited to apartments. Today, they can automate the design of multi-use buildings with parking garages and commercial spaces.
Juan emphasizes that housing is different in every market. There are differences in building codes, regulations, and cultures. An apartment building in Japan differs from that in Spain or Finland. The production techniques also vary between countries and even companies.
An automated design solution must be agile and adaptable if you want to scale it to a global market. ARCHITEChTURES has been able to do that and now serves a wide range of customers, from large real estate developers to SMEs worldwide.
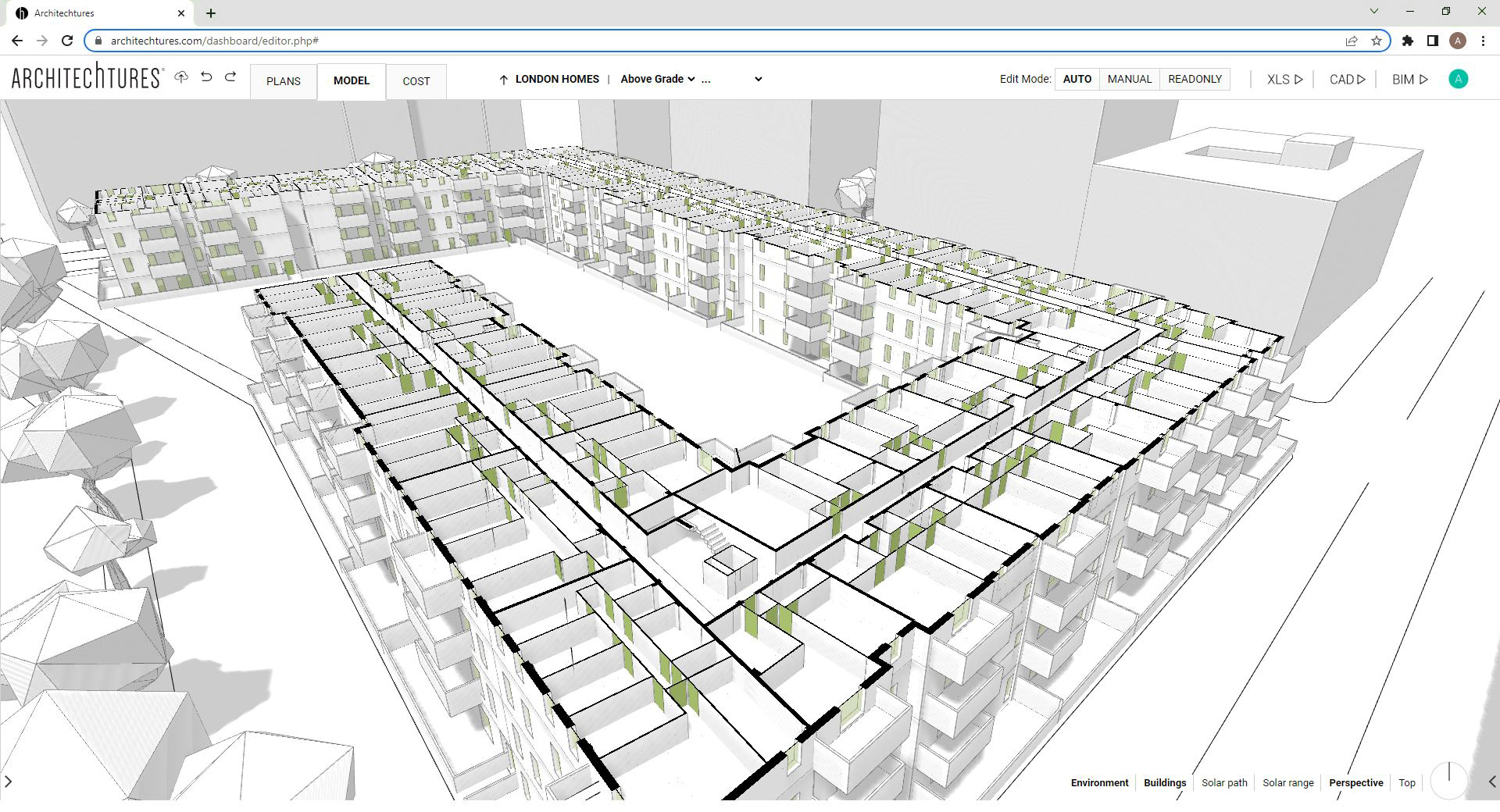
Alejandro Plaza Yáñez, the CTO, demonstrated how to design a multi-family housing project with several buildings and a parking garage within minutes, not days or weeks.
The app works in a web browser, making it easy to implement. After login, you add a new project to your portfolio or edit an existing one.
The design user interface consists of a 3D or plan view of the project, a design criteria section, and a section that shows numeric data of the design.
If you’ve started a new project, you first define locational parameters and upload the model of the building site. Then, you draw guiding lines where you want your buildings to reside on the lot. The lines at once turn into full-blown three-dimensional building designs.
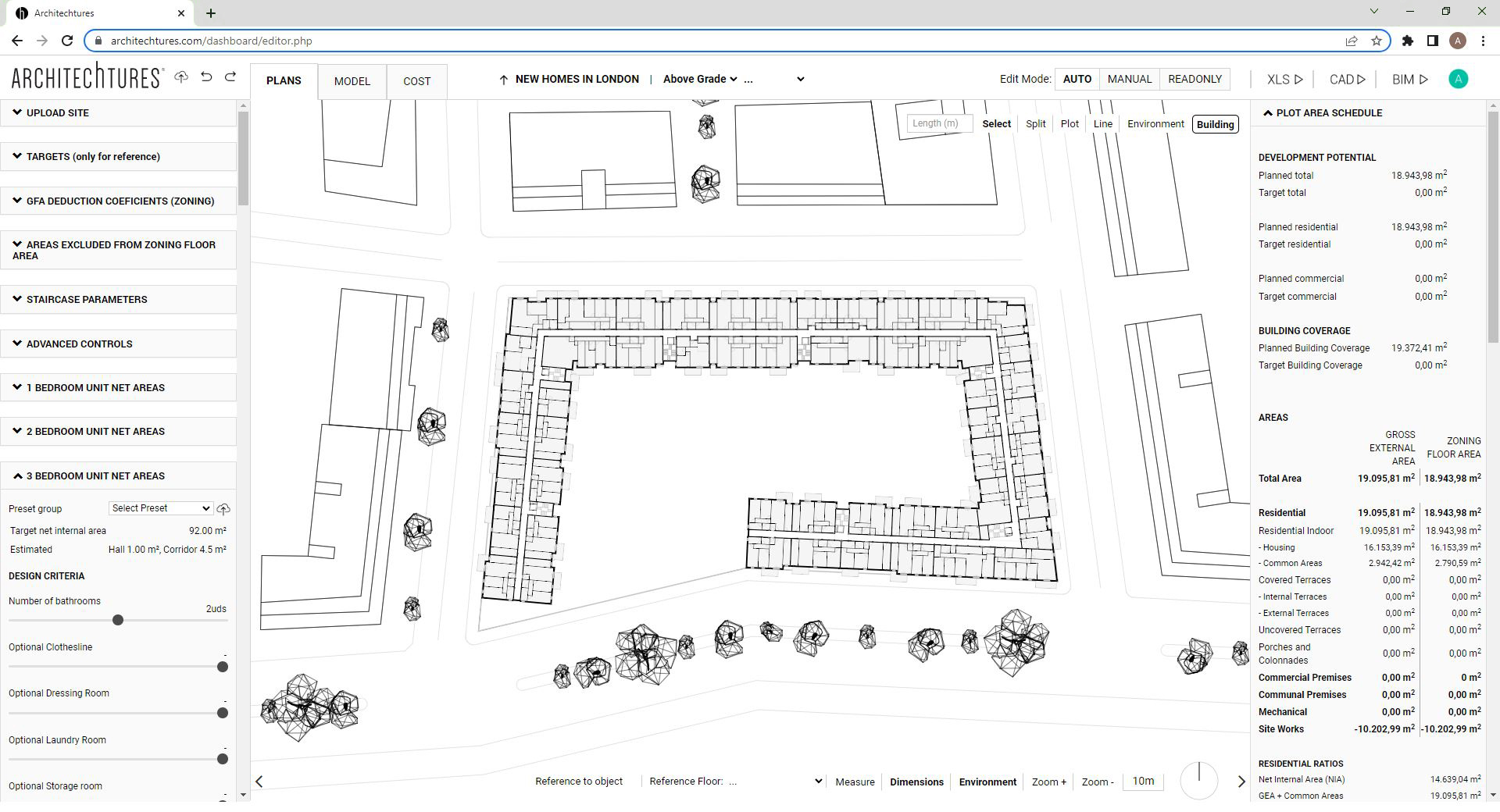

Designing with parameters
The power of ARCHITEChTURES lies in the parametric rules that the design engine uses as input. With simple controls, you can choose the desired building typology, number of floors, building dimensions, the mix of apartment types and areas, corridor types, stairs, and many other design parameters.
You can also define grids and dimensions for columns, load-bearing walls, slabs, and MEP shafts. If the contractor uses specific modules with standard sizes, those can be set up as constraints.
The underground parking garage designer is also clever. With a few clicks, you can test several variations of the layout and capacity.
Once the buildings are set up, you can fine-tune the features of the apartments as in any modeling software. The three-dimensional view shows a schematic model of the site, with shadows of the given day and time.
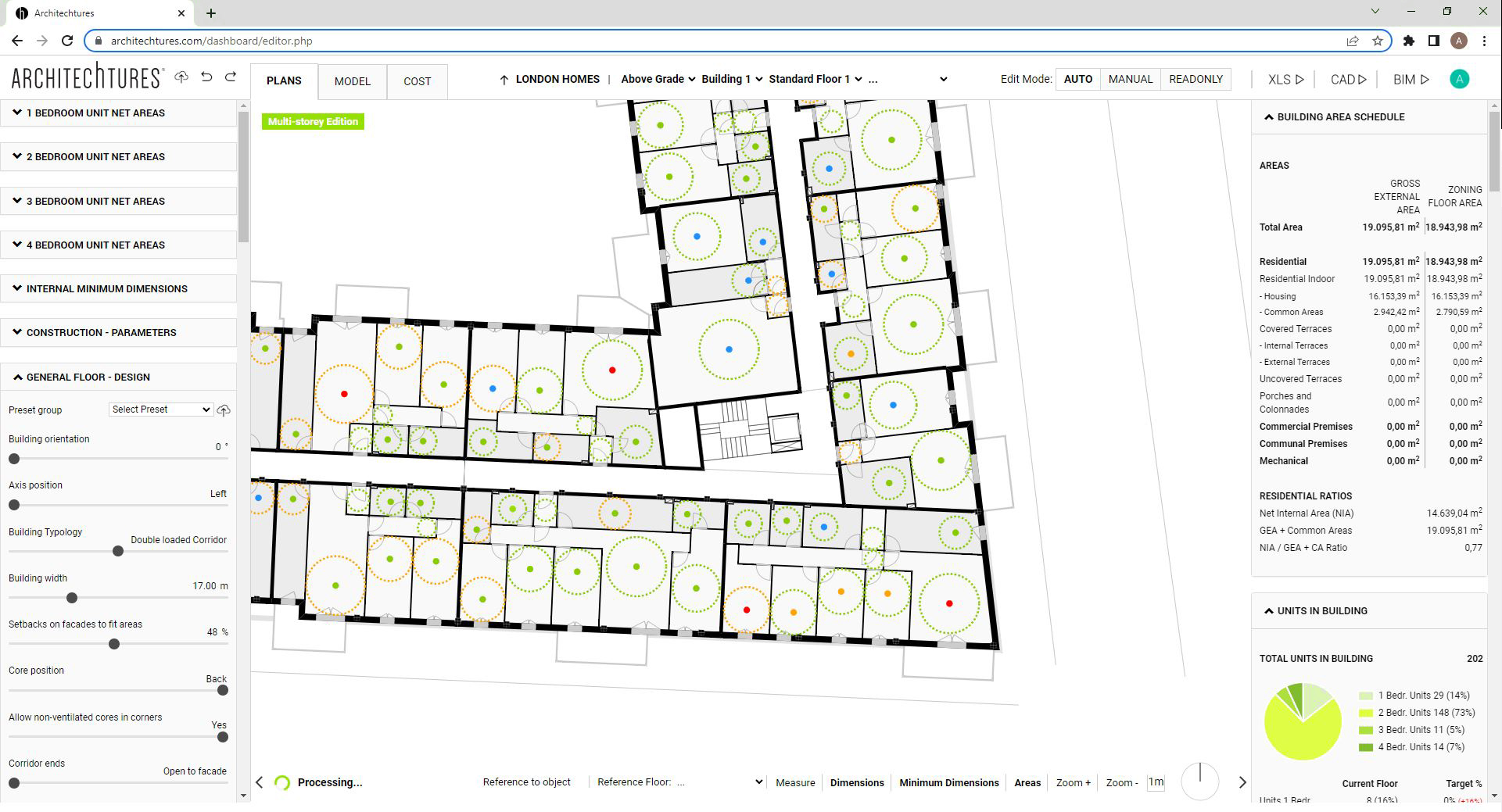

Data and models as output
Because ARCHITEChTURES is a BIM modeling tool, it contains all the necessary information for a Bill of Materials and cost estimates. You can check the real-time cost estimate as you design the project.
Juan told me that their models’ level of detail, LOD, is around 200. However, corporate customers can use their Revit families with the app and achieve up to LOD 350. They can also upload their proprietary cost catalogs for estimation.
ARCHITEChTURES outputs layouts as DWG files, models as native Revit files, and data as Excel sheets. This allows you to continue with familiar tools to create production-level models and drawings.
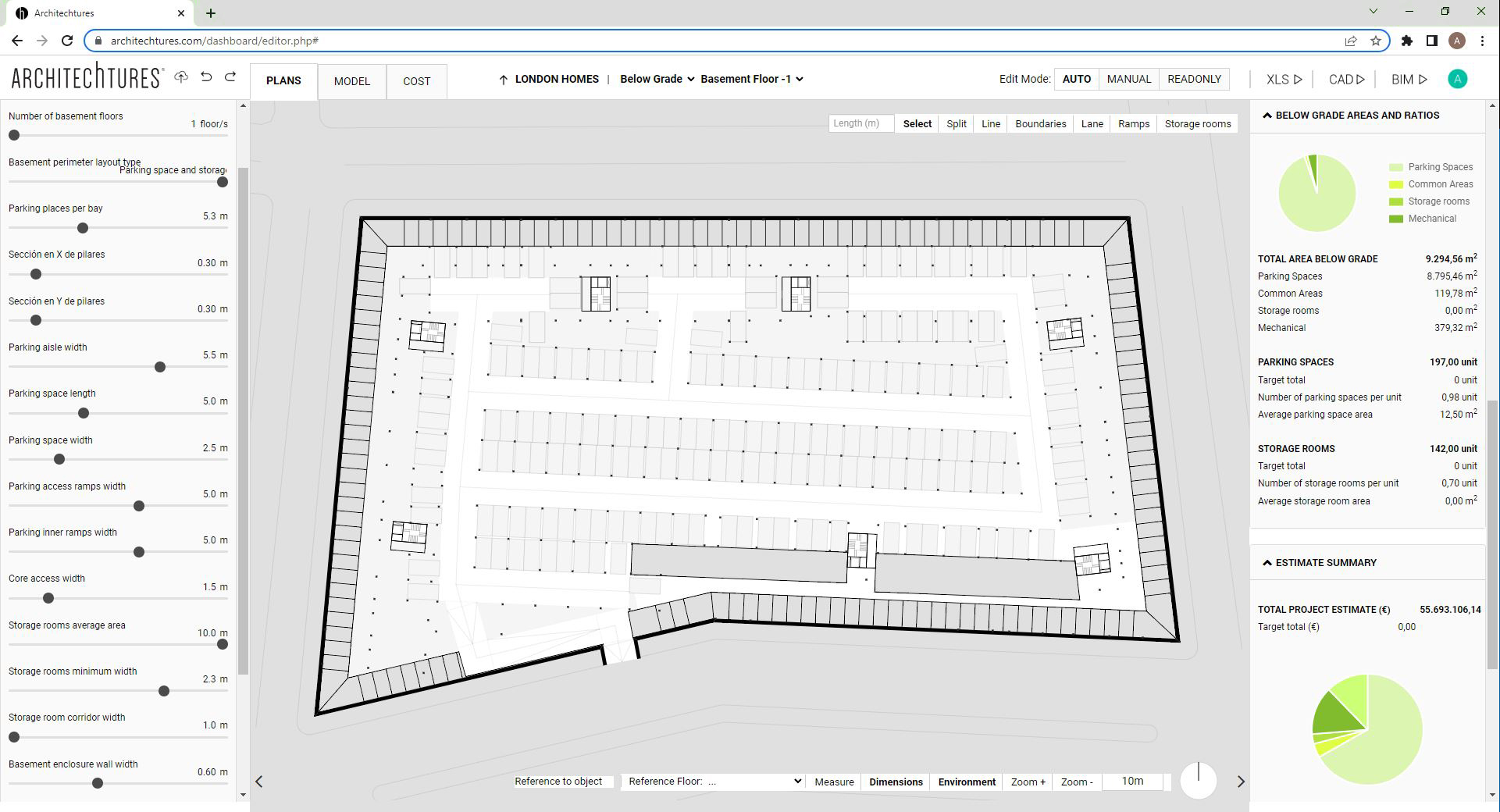

How to start using ARCHITEChTURES
When a customer wants to use the app, ARCHITEChTURES provides a demo and Q&A, a 15-day free trial, and a proposal for the roll-out. After the purchase, ARCHITEChTURES offers initial support for the first use case. Customer-specific customizations are included in the platform fee.
The cost of using ARCHITEChTURES consists of a monthly platform fee and tokens that enable downloading models, drawings, and data.
The future
The startup raised a seed round some months ago and now seeks more funding for growth and product development.
The company is developing new features based on timely industry needs. For example, it is launching a real-time energy analysis soon. Customers are also a source of new ideas. They have suggested features such as increased creative design, new building typologies, and solar optimization.
ARCHITEChTURES has achieved an astounding level of intelligent automation. I’m looking forward to their future explorations into automated design.
View the original article and our Inspiration here

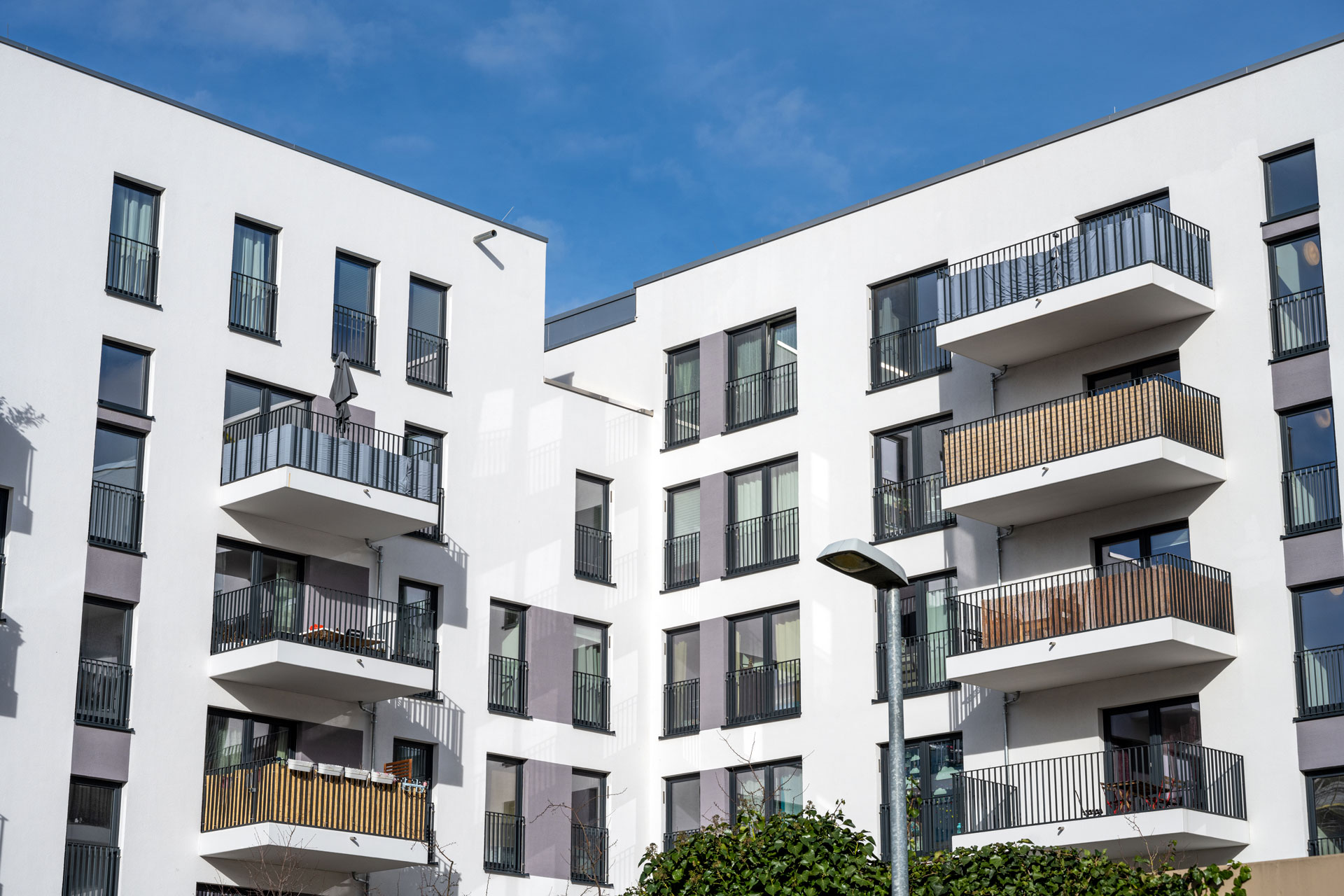
Leave a Reply