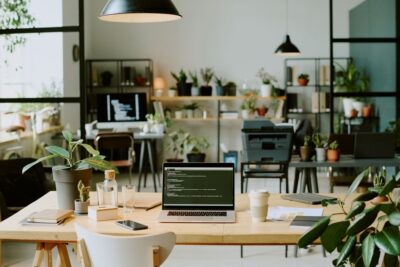The future of interior office fit-out design is not only functional and tech-driven, but also increasingly sustainable and human-centric. As companies return to physical workspaces or adopt hybrid models, there’s growing recognition that office interiors need to do more than just house desks and chairs. They must contribute to employee wellbeing, support environmental goals, and reflect long-term value in a shifting economic climate.
This convergence of wellness and sustainability is now reshaping how commercial builders, architects, and interior designers approach office fitouts. From biophilic design elements to smart energy systems and non-toxic materials, a new kind of green office is emerging.
Why Wellness and Sustainability go Hand in Hand
At first glance, wellness and sustainability might seem like separate objectives. One is focused on the health and comfort of occupants, the other on reducing environmental impact. But in modern office construction, the two are deeply interconnected.
Natural ventilation, low-VOC materials, thermal comfort, noise reduction, and access to daylight are all aspects that improve occupant health while also reducing the energy and resource load of the building. For example, adding operable windows or skylights can decrease HVAC demand and boost mood and productivity at the same time.
Similarly, materials that are ethically sourced and free from harmful chemicals contribute to indoor air quality while aligning with corporate sustainability goals and ESG reporting.
Certifications gaining traction in Australia
The shift towards green office design is supported by a growing suite of building certifications in Australia. While NABERS and Green Star remain key benchmarks for energy and environmental performance, there is now greater interest in wellness-focused certifications like the WELL Building Standard.
The WELL Standard evaluates a wide range of office factors, including air, water, light, nourishment, fitness, comfort, and mind. It moves beyond energy metrics to look at the actual human experience of being inside a building. When combined with Green Star or NABERS, it helps construction professionals deliver offices that are both high-performing and people-friendly.
According to the Green Building Council of Australia, buildings with high sustainability ratings tend to enjoy lower vacancy rates, higher employee retention, and increased asset value over time. That makes the wellness-sustainability overlap a commercial win as much as an environmental one.
Construction Practices making a Difference
On the ground, sustainable and wellness-oriented construction requires deliberate choices during every phase of the project. This begins with the selection of materials. Builders are increasingly opting for recycled content, rapidly renewable resources like bamboo, or timber sourced from FSC-certified forests. They are also minimising the use of toxic adhesives, sealants, and composite wood products.
When it comes to lighting and HVAC, energy-efficient systems with occupant-controlled settings are being prioritised. LED lighting paired with daylight harvesting sensors, or chilled beam cooling systems, are examples of technologies that lower energy use while creating more comfortable indoor environments.
Noise control is another major area of attention. Acoustic panels made from recycled PET bottles, strategic zoning of collaborative and quiet spaces, and floating floors help reduce distractions and support focus and wellbeing.
Biophilic Design: more than just plants
Biophilic design is another growing trend that fits perfectly into this sustainability-wellness overlap. More than just adding greenery, biophilic design involves integrating natural materials, textures, light, and even sounds into the built environment.
For office interiors, this might include timber finishes, stone textures, views of nature, living walls, and circadian lighting systems that mimic natural daylight cycles. The result is a space that not only reduces stress and mental fatigue, but also connects people to the natural world in meaningful ways.
In an Australian context, local flora, Indigenous design principles, and native materials can be used to add authenticity and regional character to these spaces.
Building for Future Resilience
A final piece of the puzzle is future-proofing. Green offices are not just a trend, but a long-term strategy for resilience. As regulations tighten around energy use, waste, and carbon emissions, buildings that are already designed with these factors in mind will be ahead of the curve.
Flexible floorplans, demountable partitions, and modular systems make it easier for offices to adapt without wasteful demolition. Renewable energy integration, smart metering, and sensor-based building management systems help track performance and reduce long-term costs.
Final Thoughts
For Australian construction professionals, the shift toward green and wellness-focused office interiors is both a design challenge and a commercial opportunity. By embracing sustainable materials, human-centred design, and forward-thinking building practices, it’s possible to create offices that are not just functional but future-ready.
Feature Image: Shutterstock_2497380035
View the original article and our Inspiration here


Leave a Reply