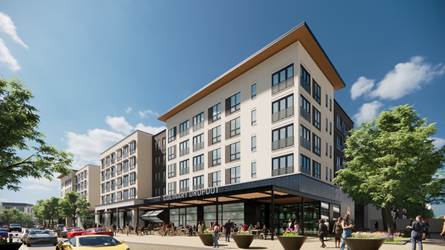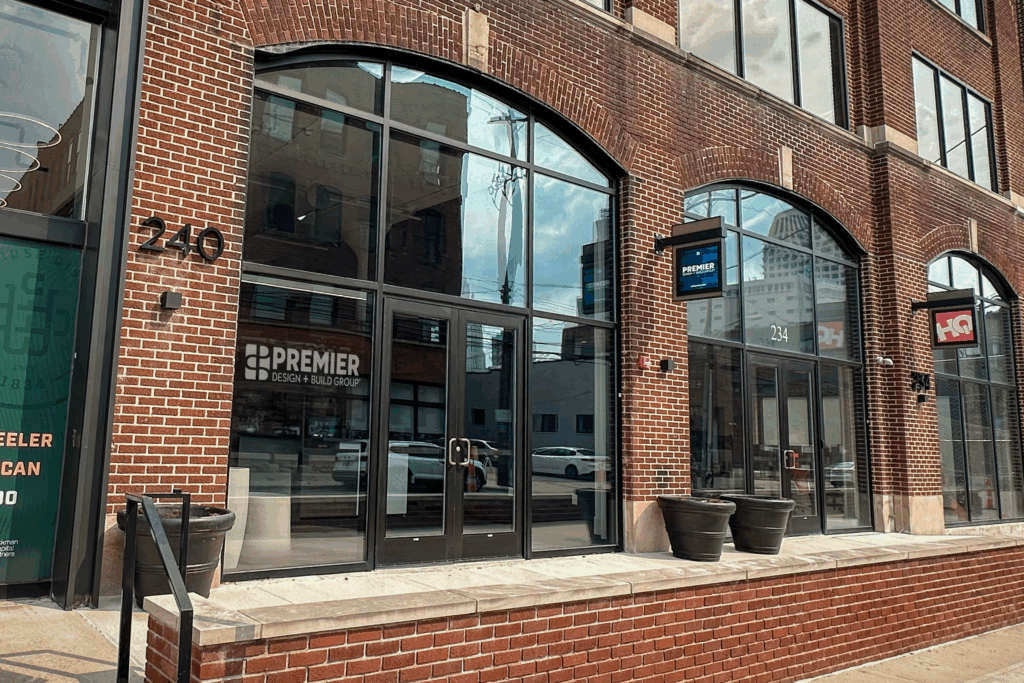Tag: PREMIER
-

Premier Modular wins trio of airport projects
Offsite manufacturing specialist Premier Modular has been awarded a contract to deliver new security buildings across three UK airports. The multi-million-pound contract is part of a major investment programme across Manchester Airport Group’s estate. Premier Modular will support BAM with the design and fit-out of new facilities to upgrade the existing infrastructure at Manchester, London…
-

Former Premier League footballer’s extension plans spark row
A former Premier League striker’s plans to renovate his Norwich home have sparked a row after being approved without going to committee. Dean Ashton’s application for major works on a Victorian terrace in a conservation area in Cambridge Street drew strong objections from neighbours. But Norwich City Council approved the plans using delegated powers –…



